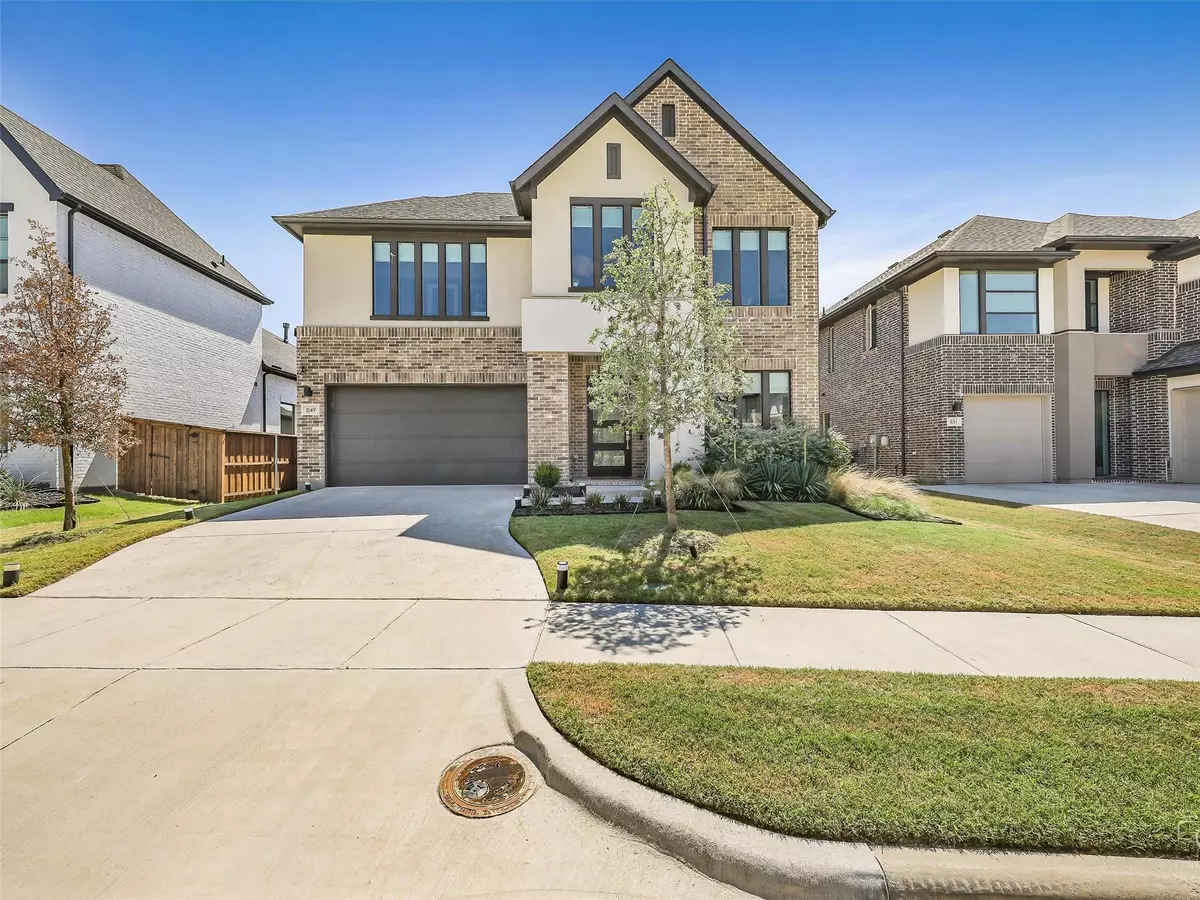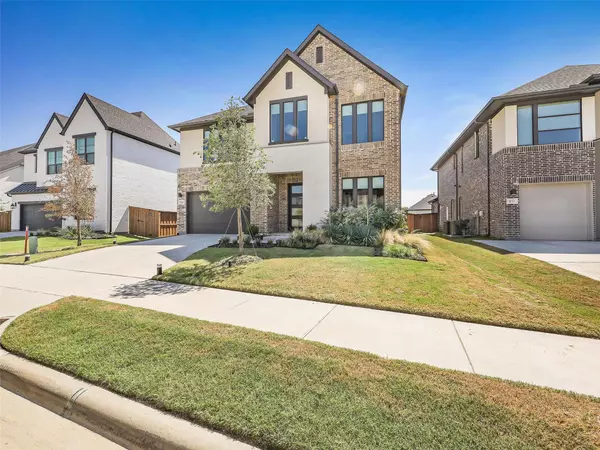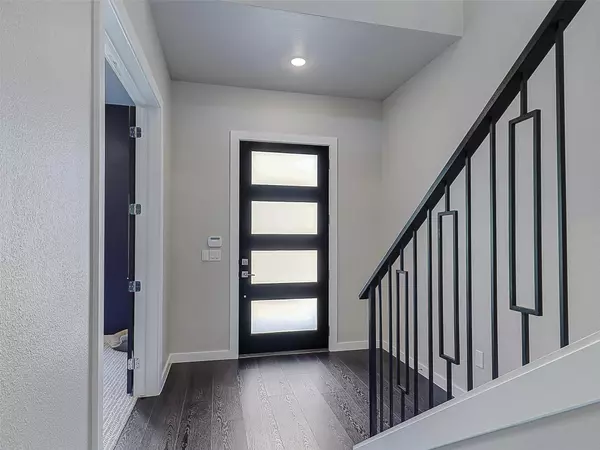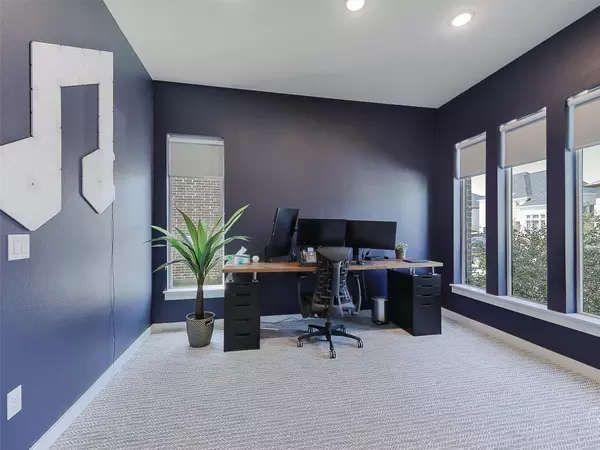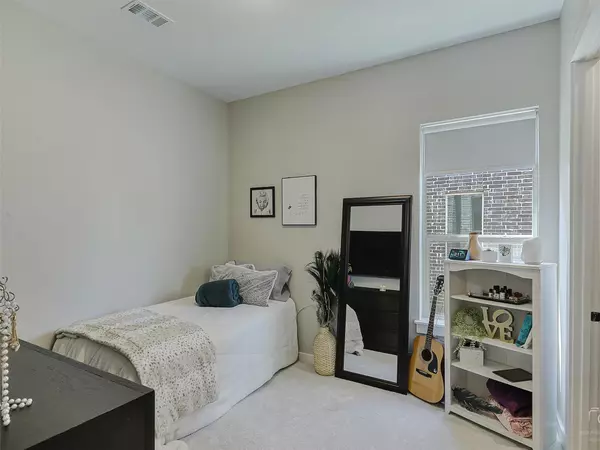$829,500
For more information regarding the value of a property, please contact us for a free consultation.
4 Beds
5 Baths
3,487 SqFt
SOLD DATE : 01/30/2023
Key Details
Property Type Single Family Home
Sub Type Single Family Residence
Listing Status Sold
Purchase Type For Sale
Square Footage 3,487 sqft
Price per Sqft $237
Subdivision Ridgeview Crossing Ph Ia
MLS Listing ID 20164431
Sold Date 01/30/23
Style Contemporary/Modern
Bedrooms 4
Full Baths 4
Half Baths 1
HOA Fees $125/ann
HOA Y/N Mandatory
Year Built 2020
Annual Tax Amount $9,155
Lot Size 6,621 Sqft
Acres 0.152
Property Description
Stunning like new MainVue Home completed early 2021. Many included and added upgrades make this Modern Luxury Home Shine. Enter to a Gorgeous 2 Story Foyer paired with a Fully Encompassing Black Iron Baluster Railing and Designer Carpeted Staircase. French door entry to Study with Designer Carpet. Solid doors throughout. Beautiful LVP through downstairs, master, and upstairs bedrooms. Over the Top Kitchen with a Massive Quartz Island, Dual Ovens and Gas Cooktop. Sleek High Gloss Flat Panel Cabinetry and Underlighting extend into a Grand Butlers Pantry with additional Walk-in Pantry. Great Room overlooked by a another living space upstairs that's accompanied by an Impressive Theater Room. Large Master with vaulted ceilings. Breathtaking Master Bath with Quartz Tops, Vessel Sinks, Flat Panel Cabinets, Frameless Floor to Ceiling Glass Shower, Freestanding Bathtub, and an Expansive Walk-in Closet. All bedrooms have their own full baths. Tankless Hot Water, Motorized Blinds, and Much More
Location
State TX
County Collin
Direction From Chelsea Blvd, Onto Baugh Blvd, Right on Bainbridge Dr, Left on Emporio Dr, Home on Left
Rooms
Dining Room 1
Interior
Interior Features Cable TV Available, Flat Screen Wiring, Kitchen Island, Open Floorplan, Pantry, Sound System Wiring, Wired for Data
Heating Central, Natural Gas
Cooling Central Air
Flooring Ceramic Tile, Luxury Vinyl Plank
Fireplaces Number 1
Fireplaces Type Gas
Appliance Gas Cooktop, Double Oven, Tankless Water Heater
Heat Source Central, Natural Gas
Exterior
Garage Spaces 2.0
Utilities Available City Sewer, City Water, Individual Gas Meter, Individual Water Meter
Roof Type Composition
Garage Yes
Building
Story Two
Foundation Slab
Structure Type Brick,Stucco
Schools
School District Allen Isd
Others
Ownership See Tax
Financing Conventional
Read Less Info
Want to know what your home might be worth? Contact us for a FREE valuation!

Our team is ready to help you sell your home for the highest possible price ASAP

©2025 North Texas Real Estate Information Systems.
Bought with Liangcheng Pan • Keller Williams Frisco Stars

