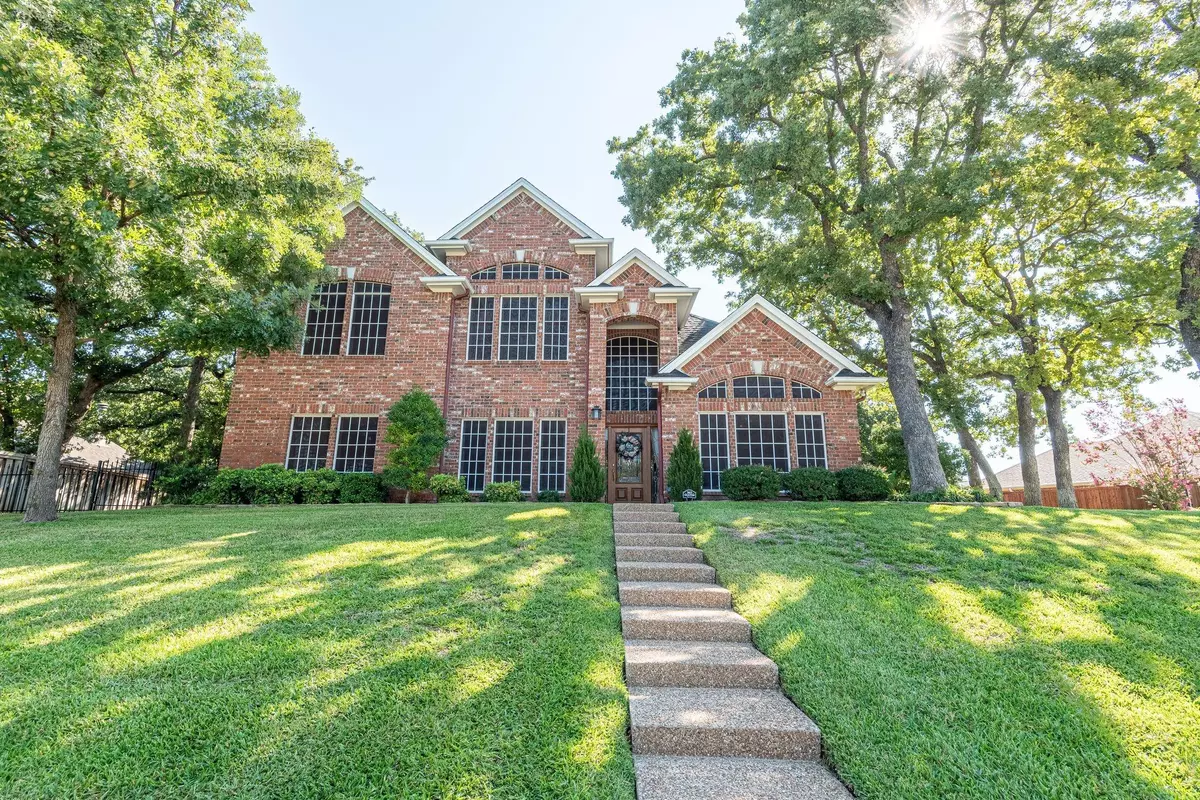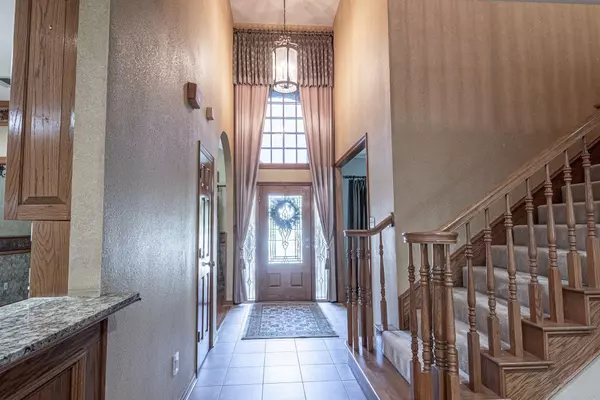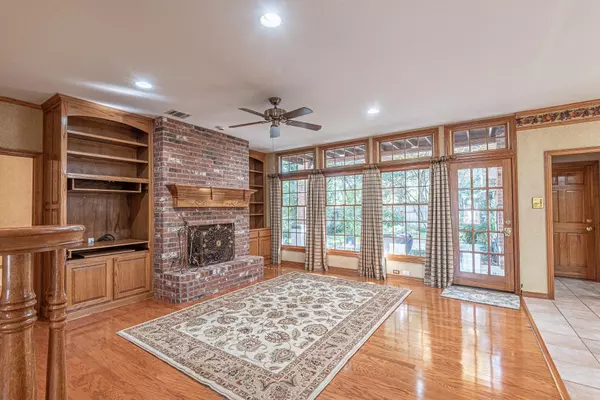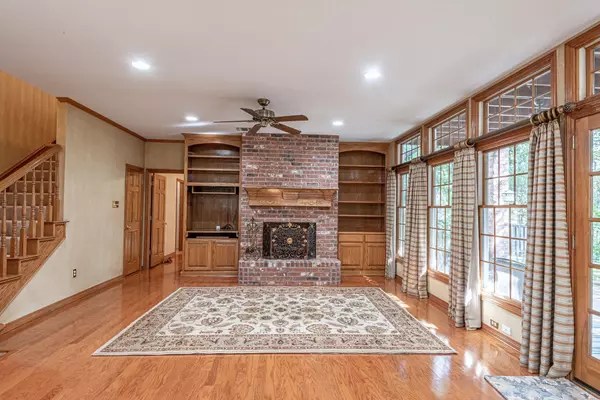$489,900
For more information regarding the value of a property, please contact us for a free consultation.
3 Beds
3 Baths
2,529 SqFt
SOLD DATE : 02/06/2023
Key Details
Property Type Single Family Home
Sub Type Single Family Residence
Listing Status Sold
Purchase Type For Sale
Square Footage 2,529 sqft
Price per Sqft $193
Subdivision Clear Creek Estate
MLS Listing ID 20168152
Sold Date 02/06/23
Style Contemporary/Modern
Bedrooms 3
Full Baths 2
Half Baths 1
HOA Y/N None
Year Built 1997
Annual Tax Amount $7,731
Lot Size 0.340 Acres
Acres 0.34
Property Description
SELLER WILL PAY BUYER $6500 AT CLOSING FOR INTEREST RATE BUYDOWN, CLOSING COSTS, etc. Immaculate, well-maintained home in Clear Lake Estates. Vaulted ceiling in foyer with an abundance of natural light throughout the house. New carpet in master bedroom, open concept floor plan, kitchen has beautiful granite with plenty of cabinet space, large office is perfect for working from home. Oversized downstairs master with sitting area, two walk-in closets and dual vanities in master bath. Upstairs boasts 2 oversized bedrooms with a large bonus room and a balcony that is surrounded by trees. Perfect for early morning coffee or a secluded escape. Beautiful fireplace with built-in shelving on each side. Backyard is gorgeous and PERFECT for entertaining. Home has 3 HVAC's for efficient heating and cooling, all have been replaced in the last 5 years. Outside of home repainted in 2021. Easy access to I-20, schools, shopping, entertainment. Buyer and buyer's agent to confirm all info.
Location
State TX
County Parker
Direction From I-20 take Exit 409 and go south on Clear Lake Rd. Take first left onto Clear Creek Dr and go right on Pebblebrook. Home will be on your left - sign in yard.
Rooms
Dining Room 2
Interior
Interior Features Built-in Features, Decorative Lighting, Eat-in Kitchen, Granite Counters, High Speed Internet Available, Natural Woodwork, Open Floorplan, Vaulted Ceiling(s), Walk-In Closet(s)
Heating Central, Fireplace(s), Natural Gas
Cooling Attic Fan, Ceiling Fan(s), Central Air, Electric
Flooring Carpet, Ceramic Tile, Wood
Fireplaces Number 1
Fireplaces Type Wood Burning
Appliance Dishwasher, Disposal, Electric Oven, Gas Cooktop, Gas Water Heater, Microwave, Convection Oven
Heat Source Central, Fireplace(s), Natural Gas
Laundry Electric Dryer Hookup, Utility Room, Full Size W/D Area, Washer Hookup
Exterior
Exterior Feature Covered Patio/Porch, Rain Gutters, Lighting
Garage Spaces 2.0
Fence Wood, Wrought Iron
Utilities Available Asphalt, Cable Available, City Sewer, City Water, Curbs, Electricity Available, Electricity Connected, Natural Gas Available
Roof Type Composition
Garage Yes
Building
Lot Description Few Trees, Interior Lot, Landscaped
Story Two
Foundation Slab
Structure Type Brick,Wood
Schools
School District Weatherford Isd
Others
Restrictions Deed
Ownership Of Record
Acceptable Financing Cash, Conventional, FHA, VA Loan
Listing Terms Cash, Conventional, FHA, VA Loan
Financing Conventional
Special Listing Condition Deed Restrictions
Read Less Info
Want to know what your home might be worth? Contact us for a FREE valuation!

Our team is ready to help you sell your home for the highest possible price ASAP

©2024 North Texas Real Estate Information Systems.
Bought with Jamie Bodiford • CENTURY 21 JUDGE FITE COMPANY






