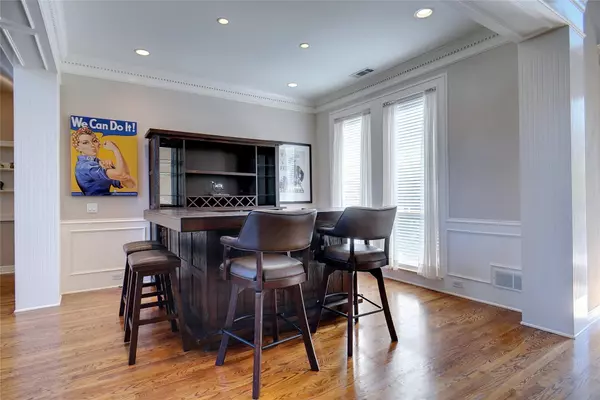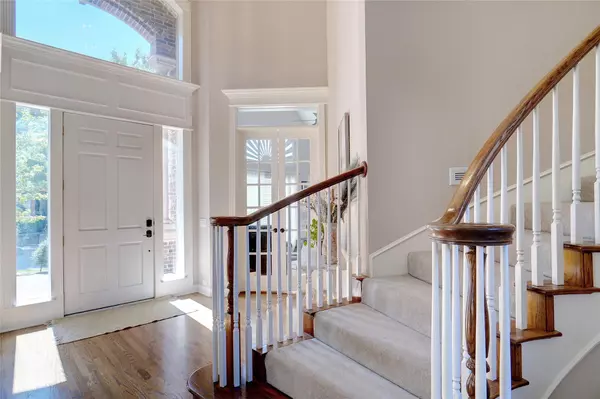$950,000
For more information regarding the value of a property, please contact us for a free consultation.
4 Beds
5 Baths
5,003 SqFt
SOLD DATE : 02/09/2023
Key Details
Property Type Single Family Home
Sub Type Single Family Residence
Listing Status Sold
Purchase Type For Sale
Square Footage 5,003 sqft
Price per Sqft $189
Subdivision Highland Shores Ph 12L
MLS Listing ID 20173473
Sold Date 02/09/23
Style Traditional
Bedrooms 4
Full Baths 4
Half Baths 1
HOA Fees $68/ann
HOA Y/N Mandatory
Year Built 1998
Annual Tax Amount $17,492
Lot Size 0.424 Acres
Acres 0.424
Property Description
***SPACIOUS,WELL MAINTAINED HOME***Superior location, excellent schools, close to I35,shopping and dining.** OVERSIZED LOT in Highland Shores. 2 LIVING AREAS feature gas log fireplaces. Open living area boasts lovely views of the spectacular salt water pool and beautifully landscaped backyard. Outdoor cabana, great for entertaining!! Well appointed kitchen is open to the main living area. Double ovens, granite countertops, breakfast bar, gas cooktop and don't miss the MASSIVE walk in pantry! Crown molding throughout the home. 2 bedrooms, 2.5 baths and study or office on the first level. Large master bedroom includes a lovely sitting area and private spa like bathroom. Double sinks, shower, garden tub and generous sized closet. SECOND level boasts 2 sizable bedrooms with private bathrooms. Flex game room could serve as 5th bedroom. Additional living area on the second level. Large utility room includes sink, built in cabinets and work area.This one has it ALL and more!
Location
State TX
County Denton
Community Curbs, Fishing
Direction Please use navigation
Rooms
Dining Room 2
Interior
Interior Features Cable TV Available, Decorative Lighting, Eat-in Kitchen, Granite Counters, Multiple Staircases, Open Floorplan, Pantry
Heating Central
Cooling Central Air
Flooring Carpet, Ceramic Tile, Wood
Fireplaces Number 2
Fireplaces Type Gas Logs, Gas Starter
Appliance Dishwasher, Disposal, Gas Cooktop, Gas Water Heater, Microwave, Double Oven
Heat Source Central
Laundry Utility Room, Full Size W/D Area, Washer Hookup
Exterior
Exterior Feature Covered Deck, Covered Patio/Porch, Garden(s), Outdoor Living Center
Garage Spaces 3.0
Fence Wood
Pool Gunite, In Ground, Salt Water
Community Features Curbs, Fishing
Utilities Available Asphalt, Cable Available, City Sewer, City Water, Curbs
Roof Type Composition
Garage Yes
Private Pool 1
Building
Lot Description Few Trees, Hilly, Interior Lot, Landscaped, Many Trees, Sloped, Sprinkler System, Subdivision
Story Two
Foundation Slab
Structure Type Brick
Schools
Elementary Schools Mcauliffe
School District Lewisville Isd
Others
Ownership Owner
Acceptable Financing Cash, Conventional
Listing Terms Cash, Conventional
Financing Conventional
Read Less Info
Want to know what your home might be worth? Contact us for a FREE valuation!

Our team is ready to help you sell your home for the highest possible price ASAP

©2024 North Texas Real Estate Information Systems.
Bought with Katherine Allen • Keller Williams Realty-FM






