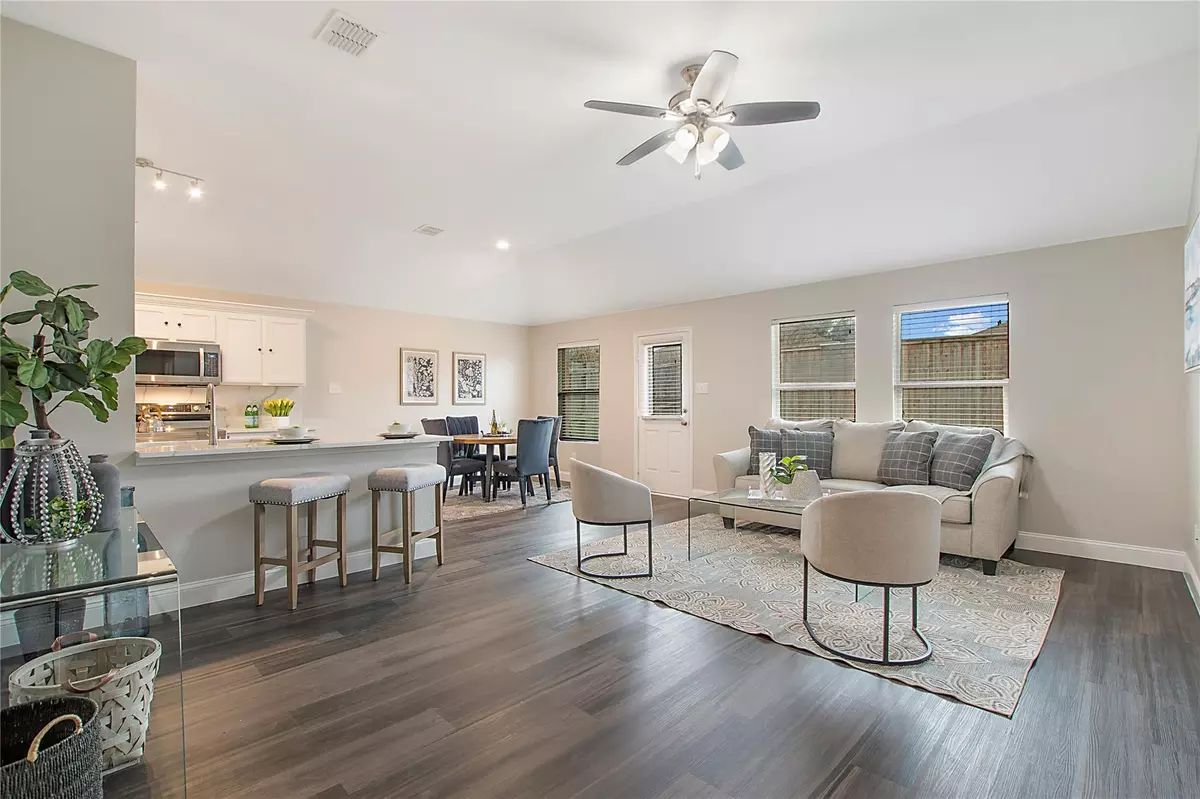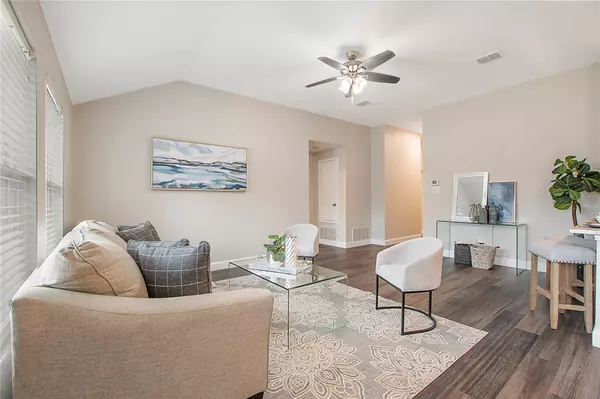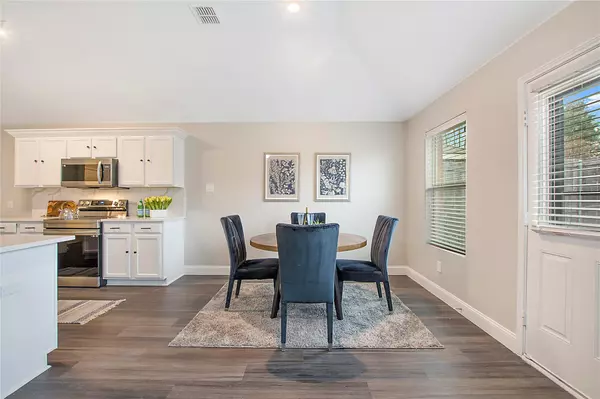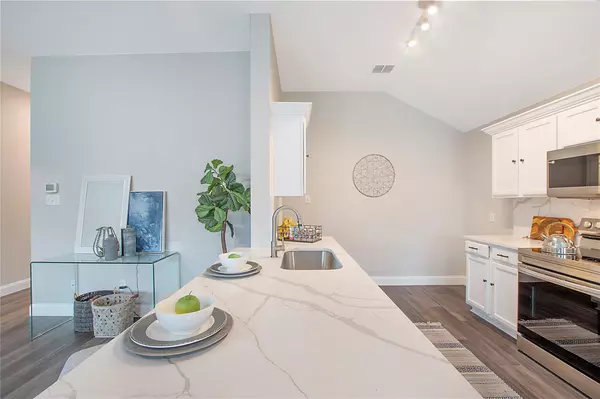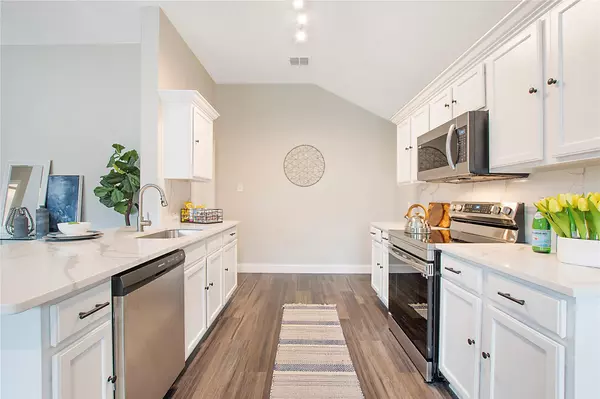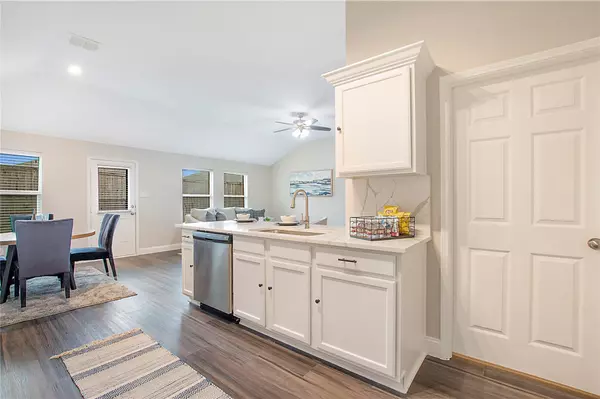$395,000
For more information regarding the value of a property, please contact us for a free consultation.
3 Beds
2 Baths
1,453 SqFt
SOLD DATE : 02/17/2023
Key Details
Property Type Single Family Home
Sub Type Single Family Residence
Listing Status Sold
Purchase Type For Sale
Square Footage 1,453 sqft
Price per Sqft $271
Subdivision Hidden Cove Ph Two A
MLS Listing ID 20221119
Sold Date 02/17/23
Bedrooms 3
Full Baths 2
HOA Fees $51/qua
HOA Y/N Mandatory
Year Built 2010
Lot Size 5,488 Sqft
Acres 0.126
Property Description
Tastefully renovated Frisco home just 10 mins to future FRISCO UNIVERSAL STUDIOS offering $3,000 Seller Contribution! Relax & unwind in a spacious living room with brand new luxury vinyl plank flooring-spanning throughout the entire home! Updated Kitchen features new quartz counters with smokey grey veining, matching solid quartz slab backsplash & brand new appliances. Tucked off of the living room is primary suite accented with tray ceilings, en suite bathroom & walkin closet. 2nd & 3rd bdrms located on opposite side of home for added privacy. All bathrooms feature brand new quartz countertops. Perfect sized backyard ready for whatever your imagination desires - additional privacy afforded by sturdy fence blocking views from neighbors' windows. New Water Heater, New Appliances, All New Fans & more. Enjoy nearby Lewisville Lake, Golfing, Boating. Can be sold furnished (negotiable) TXT agent for videos or info! Seller Contribution for contract executed by Jan 31, 2023
Location
State TX
County Denton
Community Community Dock, Community Pool, Community Sprinkler, Jogging Path/Bike Path, Lake, Marina, Playground, Pool, Sidewalks, Other
Direction Please use GPS or text for additional help. From 121 exit main st, left on w stonebrook pkwy, right on rose lane, left on seagull way, house on left
Rooms
Dining Room 1
Interior
Interior Features Built-in Features, Cable TV Available, Decorative Lighting, Eat-in Kitchen, High Speed Internet Available, Open Floorplan, Walk-In Closet(s), Other
Heating Electric
Cooling Ceiling Fan(s), Central Air
Flooring Luxury Vinyl Plank
Appliance Dishwasher, Disposal, Electric Range, Microwave
Heat Source Electric
Laundry Electric Dryer Hookup, Utility Room, Full Size W/D Area, Washer Hookup, Other, On Site
Exterior
Garage Spaces 2.0
Community Features Community Dock, Community Pool, Community Sprinkler, Jogging Path/Bike Path, Lake, Marina, Playground, Pool, Sidewalks, Other
Utilities Available Cable Available, City Sewer, City Water, Sidewalk
Roof Type Composition
Garage Yes
Building
Story One
Foundation Slab
Structure Type Brick,Fiber Cement
Schools
Elementary Schools Hackberry
School District Little Elm Isd
Others
Ownership Phillip Sutton
Financing Cash
Read Less Info
Want to know what your home might be worth? Contact us for a FREE valuation!

Our team is ready to help you sell your home for the highest possible price ASAP

©2024 North Texas Real Estate Information Systems.
Bought with Yana Landman • Y+A REAL ESTATE & ASSET MNGMT

