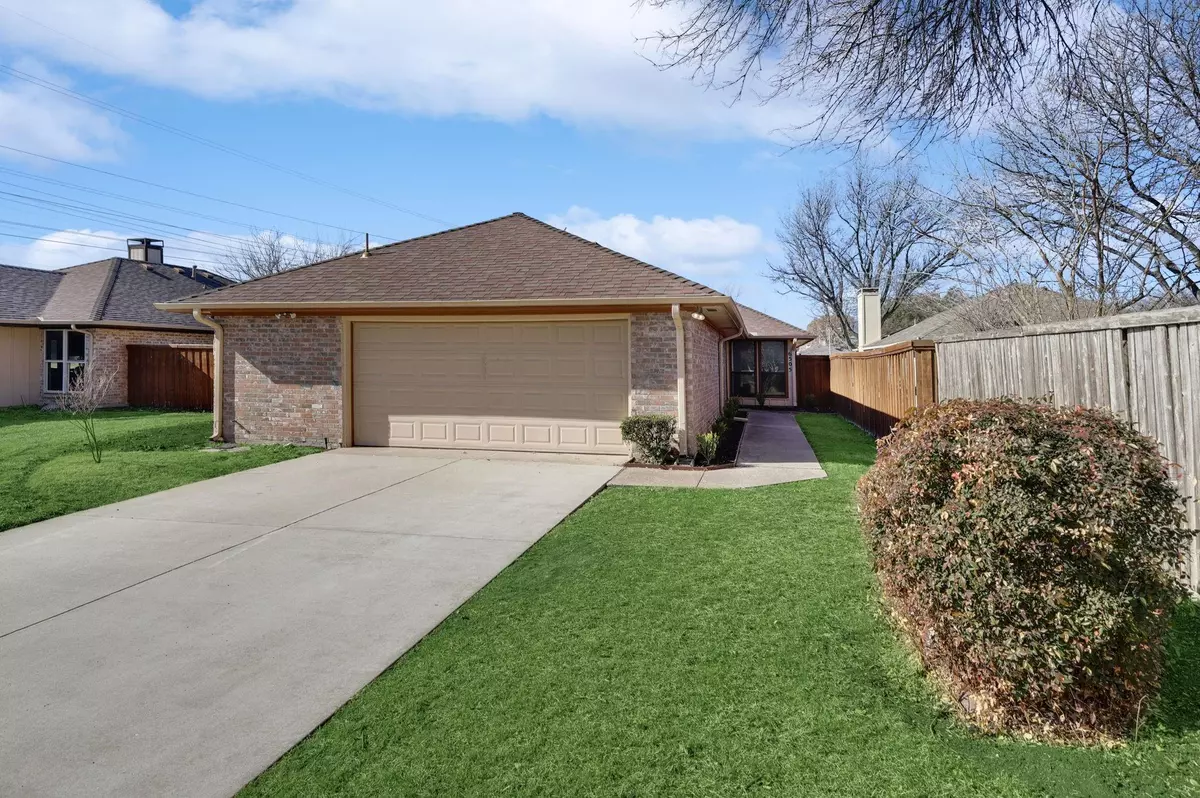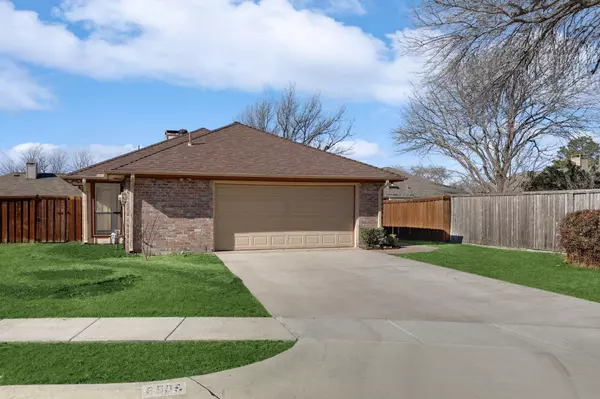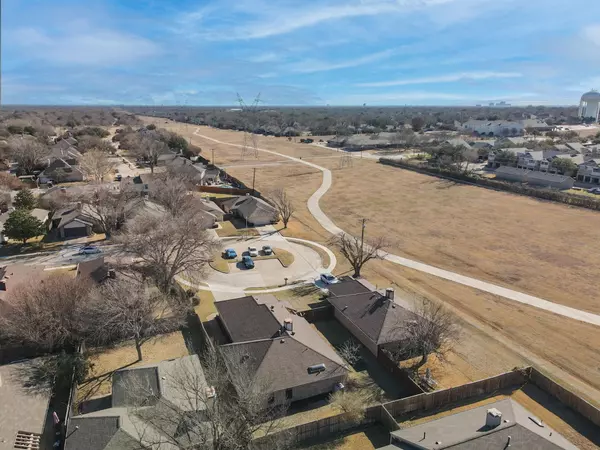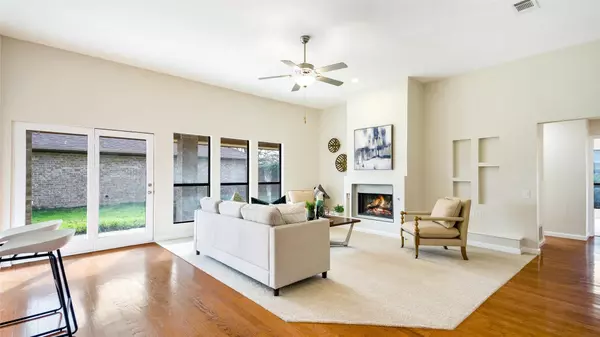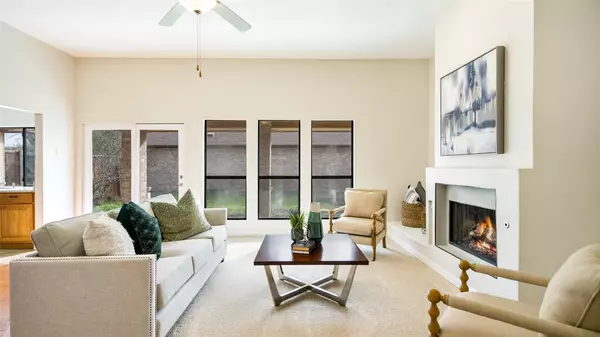$399,900
For more information regarding the value of a property, please contact us for a free consultation.
4 Beds
2 Baths
1,891 SqFt
SOLD DATE : 02/17/2023
Key Details
Property Type Single Family Home
Sub Type Single Family Residence
Listing Status Sold
Purchase Type For Sale
Square Footage 1,891 sqft
Price per Sqft $211
Subdivision Biltmore Swim & Racquet Club Ph One
MLS Listing ID 20223841
Sold Date 02/17/23
Style Traditional
Bedrooms 4
Full Baths 2
HOA Fees $30/ann
HOA Y/N Mandatory
Year Built 1983
Annual Tax Amount $6,112
Lot Size 8,276 Sqft
Acres 0.19
Property Description
Inviting home near the lovely Bluebonnet Trail in West Plano. Reimagined by Maverick Design, this stunning 4 bedroom, 2 bathroom, 1891 sqft home is perfect for a new or growing family. The flowing floor plan enjoys natural light, crisp light engineered hardwood flooring throughout the living area and dining room, tasteful finishes, & designer fixtures throughout. Create special meals and memories in the light & bright kitchen with stainless steel appliances, granite countertops & an adorable adjoining dining nook. Retire to the secluded primary bedroom, thoughtfully separated from the 3 additional bedrooms. The primary retreat includes space for a quaint reading nook & ensuite bathroom complete with a walk-in shower & separate vanities. The home features 3 additional generous size guest bedrooms and the perfect low-maintenance backyard yard and large covered patio space! A short drive to shops & restaurants, this welcoming home is a must-see! Schedule today before its gone!
Location
State TX
County Collin
Direction From Coit Rd go east on Sailmaker LN, take a right on McCormick Ranch Ct.
Rooms
Dining Room 2
Interior
Interior Features Cable TV Available, Decorative Lighting, High Speed Internet Available, Walk-In Closet(s)
Heating Central, Natural Gas
Cooling Ceiling Fan(s), Central Air, Electric
Flooring Carpet, Hardwood, Tile
Fireplaces Number 1
Fireplaces Type Gas
Appliance Electric Cooktop, Gas Water Heater, Plumbed For Gas in Kitchen
Heat Source Central, Natural Gas
Laundry Gas Dryer Hookup, Full Size W/D Area
Exterior
Exterior Feature Covered Patio/Porch
Garage Spaces 2.0
Fence Wood
Utilities Available Cable Available, City Sewer, City Water, Curbs, Electricity Available, Individual Gas Meter, Individual Water Meter, Sidewalk, Underground Utilities
Roof Type Composition
Garage Yes
Building
Lot Description Cul-De-Sac, Landscaped, Subdivision, Zero Lot Line
Story One
Foundation Slab
Structure Type Brick
Schools
Elementary Schools Gulledge
High Schools Plano Senior
School District Plano Isd
Others
Ownership See Offer Guide lines
Acceptable Financing Cash, Conventional, FHA, VA Loan
Listing Terms Cash, Conventional, FHA, VA Loan
Financing Conventional
Read Less Info
Want to know what your home might be worth? Contact us for a FREE valuation!

Our team is ready to help you sell your home for the highest possible price ASAP

©2024 North Texas Real Estate Information Systems.
Bought with Ivon Yanes • Monument Realty

