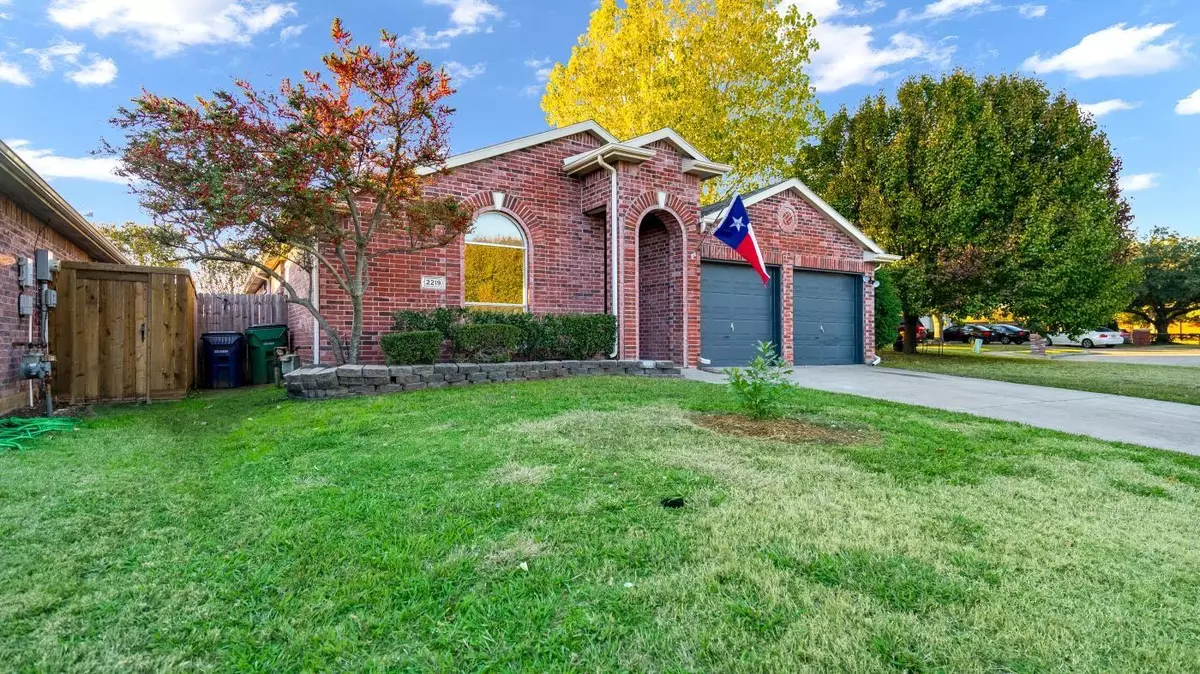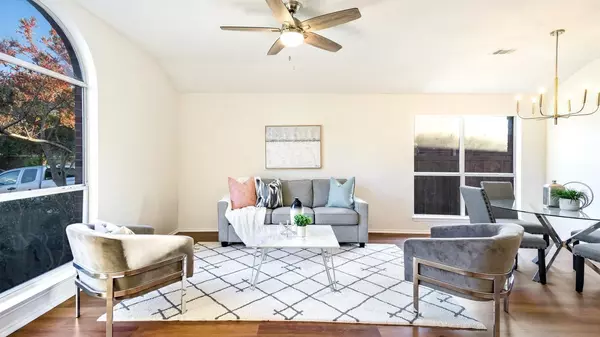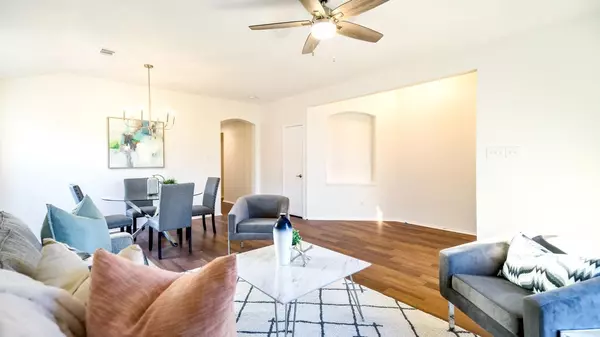$399,900
For more information regarding the value of a property, please contact us for a free consultation.
3 Beds
2 Baths
1,917 SqFt
SOLD DATE : 02/21/2023
Key Details
Property Type Single Family Home
Sub Type Single Family Residence
Listing Status Sold
Purchase Type For Sale
Square Footage 1,917 sqft
Price per Sqft $208
Subdivision Wyndfield
MLS Listing ID 20232192
Sold Date 02/21/23
Style Ranch
Bedrooms 3
Full Baths 2
HOA Fees $12
HOA Y/N Mandatory
Year Built 1999
Annual Tax Amount $7,069
Lot Size 6,098 Sqft
Acres 0.14
Property Description
Updated 1917 square foot, one-story home in a cul-de-sac, in the highly desirable McKinney ISD. Features a spacious 3 bedroom, 2 bath layout with plenty of room to entertain! This home has been thoughtfully reimagined by Maverick Design. Throughout the common areas, you will find luxury vinyl plank wood look flooring. You will fall in love with the tall ceilings and tons of natural light throughout the home. The kitchen features stainless-steel appliances as well as white quartz countertops. There is a 3-tone paint scheme, updated lighting, & fixtures all throughout this beautiful home which has been hand-picked by a professional interior designer. Updated sinks in the bathrooms & kitchen. The primary bedroom features a walk-in closet, ensuite bath double vanities, and a large walk-in shower. Generous size guest bedrooms and a great size backyard perfect for entertaining! Convenient location with easy access to all major roads, shopping, & dining. Schedule today before it's gone!
Location
State TX
County Collin
Community Sidewalks
Direction From S Hardin Blvd go east on Taylor Burk Dr, south on Skyline Dr, left on Nandina St, right on Spruce Circle, house is on the left hand side.
Rooms
Dining Room 2
Interior
Interior Features Cable TV Available, Chandelier, Decorative Lighting, Eat-in Kitchen, High Speed Internet Available, Kitchen Island, Pantry, Walk-In Closet(s)
Heating Central, Natural Gas
Cooling Ceiling Fan(s), Central Air, Electric
Flooring Carpet, Ceramic Tile, Luxury Vinyl Plank
Fireplaces Number 1
Fireplaces Type Gas, Living Room
Appliance Dishwasher, Disposal, Gas Oven, Gas Range, Plumbed For Gas in Kitchen
Heat Source Central, Natural Gas
Laundry Electric Dryer Hookup, Full Size W/D Area
Exterior
Exterior Feature Rain Gutters
Garage Spaces 2.0
Fence Back Yard, Wood
Community Features Sidewalks
Utilities Available Alley, Cable Available, City Sewer, City Water, Concrete, Curbs, Individual Gas Meter, Sidewalk, Underground Utilities
Roof Type Composition
Garage Yes
Building
Lot Description Cul-De-Sac, Landscaped, Sprinkler System
Story One
Foundation Slab
Structure Type Brick
Schools
Elementary Schools Vega
School District Mckinney Isd
Others
Ownership See offer guidelines
Acceptable Financing Cash, Conventional, FHA, VA Loan
Listing Terms Cash, Conventional, FHA, VA Loan
Financing VA
Read Less Info
Want to know what your home might be worth? Contact us for a FREE valuation!

Our team is ready to help you sell your home for the highest possible price ASAP

©2024 North Texas Real Estate Information Systems.
Bought with Heather Baker • C21 Fine Homes Judge Fite






