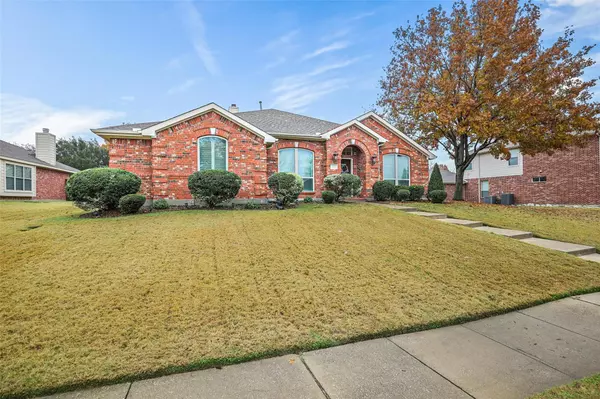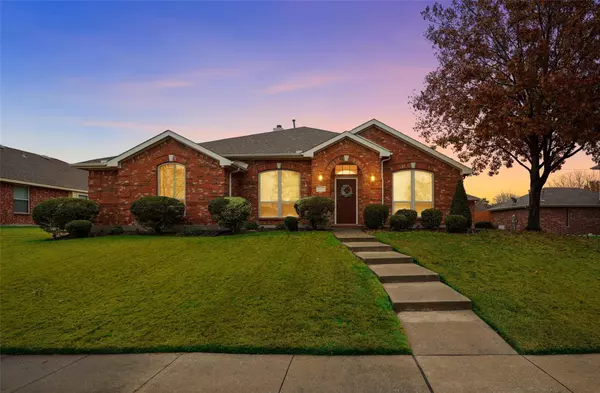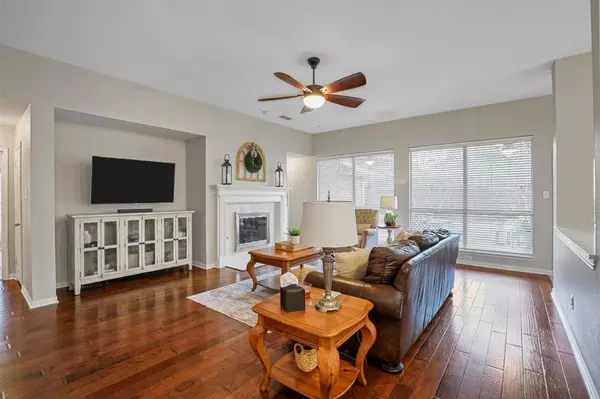$394,900
For more information regarding the value of a property, please contact us for a free consultation.
4 Beds
2 Baths
2,550 SqFt
SOLD DATE : 02/27/2023
Key Details
Property Type Single Family Home
Sub Type Single Family Residence
Listing Status Sold
Purchase Type For Sale
Square Footage 2,550 sqft
Price per Sqft $154
Subdivision Creek Crossing Estates
MLS Listing ID 20220868
Sold Date 02/27/23
Style Traditional
Bedrooms 4
Full Baths 2
HOA Y/N None
Year Built 2002
Lot Size 8,772 Sqft
Acres 0.2014
Lot Dimensions 85 x 130
Property Description
MOVE IN READY!! FULLY UPGRADED!! You will appreciate the quiet neighborhood and convenience of shopping, schools, and entertainment. This beautiful four-bedroom two-bathroom Open Floor Plan home boast of a very spacious living room with pretty fireplace that overlooks into the fully updated kitchen. This Dream Kitchen has gorgeous quartz countertops and large island with pantry and lots of cabinetry for storage! Master bath has garden tub to soak in after a long day at work and roomy separate shower! The Backyard is AMAZING!! Covered Patio with 8 ft board on board privacy fence. Lots of room for a pool or playground equipment for the kiddos. Three car garage gives room for storage and cars! The formal living room is currently being used as an office but can also be used as a music room, library, playroom...etc. Lots of options for that room. This one will not last long so schedule your private showing today!
Location
State TX
County Dallas
Direction From Clay Mathis Rd.-turn left on Newsom-first street on right is Ashley PL.
Rooms
Dining Room 2
Interior
Interior Features Cable TV Available, Decorative Lighting, Double Vanity, Eat-in Kitchen, Flat Screen Wiring, High Speed Internet Available, Kitchen Island, Open Floorplan, Pantry, Walk-In Closet(s)
Heating Central, ENERGY STAR Qualified Equipment, Fireplace Insert, Natural Gas
Cooling Ceiling Fan(s), Central Air, Electric, ENERGY STAR Qualified Equipment
Flooring Ceramic Tile, Hardwood, Laminate
Fireplaces Number 1
Fireplaces Type Brick, Decorative, Family Room, Gas, Gas Logs
Equipment TV Antenna
Appliance Dishwasher, Disposal, Gas Cooktop, Gas Oven, Gas Water Heater, Microwave, Convection Oven, Plumbed For Gas in Kitchen, Vented Exhaust Fan, Warming Drawer
Heat Source Central, ENERGY STAR Qualified Equipment, Fireplace Insert, Natural Gas
Laundry Electric Dryer Hookup, Utility Room, Full Size W/D Area, Stacked W/D Area, Washer Hookup
Exterior
Exterior Feature Private Yard
Garage Spaces 3.0
Fence Back Yard, Fenced, High Fence, Privacy, Wood
Utilities Available Alley, Cable Available, City Sewer, City Water, Curbs, Electricity Connected, Individual Gas Meter, Individual Water Meter, Natural Gas Available, Overhead Utilities, Sidewalk, Underground Utilities
Roof Type Composition
Garage Yes
Building
Lot Description Few Trees, Landscaped, Lrg. Backyard Grass, Oak, Sprinkler System, Subdivision
Story One
Foundation Slab
Structure Type Brick
Schools
Elementary Schools Pirrung
School District Mesquite Isd
Others
Ownership See Tax Roll
Acceptable Financing Cash, Conventional, FHA, VA Loan
Listing Terms Cash, Conventional, FHA, VA Loan
Financing Conventional
Special Listing Condition Survey Available, Utility Easement
Read Less Info
Want to know what your home might be worth? Contact us for a FREE valuation!

Our team is ready to help you sell your home for the highest possible price ASAP

©2024 North Texas Real Estate Information Systems.
Bought with John Joy • WILLIAM DAVIS REALTY






