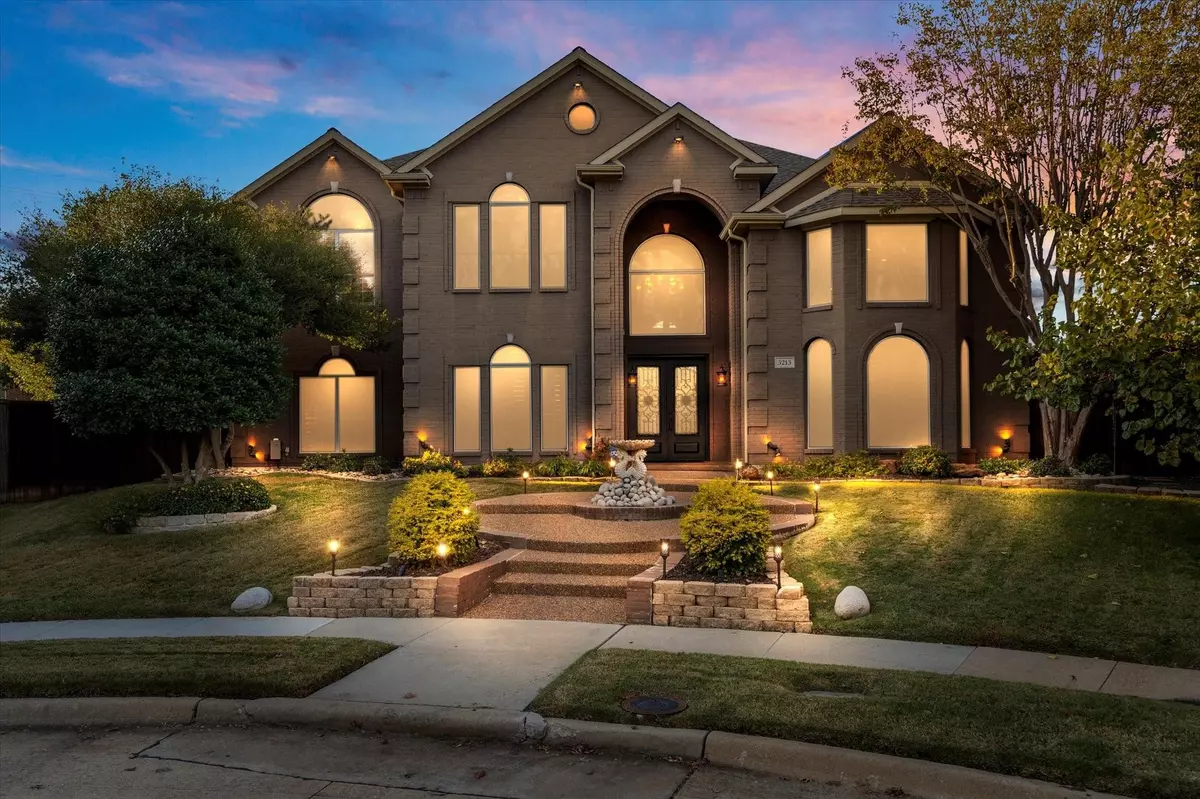$1,100,000
For more information regarding the value of a property, please contact us for a free consultation.
6 Beds
4 Baths
4,684 SqFt
SOLD DATE : 02/28/2023
Key Details
Property Type Single Family Home
Sub Type Single Family Residence
Listing Status Sold
Purchase Type For Sale
Square Footage 4,684 sqft
Price per Sqft $234
Subdivision Highlands Of Preston Ridge Ph Three
MLS Listing ID 20209739
Sold Date 02/28/23
Style Traditional
Bedrooms 6
Full Baths 4
HOA Fees $39/ann
HOA Y/N Mandatory
Year Built 1997
Annual Tax Amount $13,704
Lot Size 0.420 Acres
Acres 0.42
Property Description
Exceptional West Plano home situated on almost half acre treed lot. Upon entering, you are greeted with dramatic 36ft ceilings, stunning curved staircase, wrought iron spindles, & elegant formal living & dining area showcases custom built-in cabinetry, plantation shutters, with rich wood floors & handsome study. Chic living room centered by a stacked stone fireplace forms a warm & inviting space, built-in bar area with wine fridge. Open concept floorplan with abundance of natural light, wall of windows overlooking pool & backyard. Modern kitchen, expansive island, sleek granite, & trendy backsplash, 42in cabinets with upper lighted glass cabinets. Unwind in your luxury master suite with a spa-like ensuite. Oversized walk-in shower, jetted tub, custom built-ins, oversized custom closet to store all your latest designer wardrobe. Backyard paradise features a beautiful pool with attached spa, outdoor covered pergola, 8ft board on board privacy fence to enjoy peaceful evenings on the patio
Location
State TX
County Collin
Direction Use GPS
Rooms
Dining Room 2
Interior
Interior Features Built-in Features, Built-in Wine Cooler, Cable TV Available, Decorative Lighting, Eat-in Kitchen, Granite Counters, High Speed Internet Available, Kitchen Island, Open Floorplan, Walk-In Closet(s)
Heating Central, Natural Gas, Zoned
Cooling Ceiling Fan(s), Central Air, Gas, Zoned
Flooring Marble, Wood
Fireplaces Number 1
Fireplaces Type Brick, Gas, Gas Starter
Appliance Dishwasher, Disposal, Microwave, Double Oven
Heat Source Central, Natural Gas, Zoned
Laundry Electric Dryer Hookup, Utility Room, Full Size W/D Area, Washer Hookup
Exterior
Exterior Feature Rain Gutters, Private Yard
Garage Spaces 3.0
Fence Wood
Pool Gunite, Heated, Outdoor Pool, Pool/Spa Combo
Utilities Available Alley, Cable Available, City Sewer, City Water, Concrete, Curbs, Sidewalk
Roof Type Composition
Garage Yes
Private Pool 1
Building
Lot Description Interior Lot, Irregular Lot, Landscaped, Lrg. Backyard Grass, Many Trees, Sprinkler System, Subdivision
Story Two
Foundation Slab
Structure Type Brick
Schools
Elementary Schools Hightower
High Schools Plano West
School District Plano Isd
Others
Ownership See Agent
Acceptable Financing Cash, Conventional, FHA
Listing Terms Cash, Conventional, FHA
Financing Conventional
Read Less Info
Want to know what your home might be worth? Contact us for a FREE valuation!

Our team is ready to help you sell your home for the highest possible price ASAP

©2024 North Texas Real Estate Information Systems.
Bought with Gary Singh • Mersal Realty






