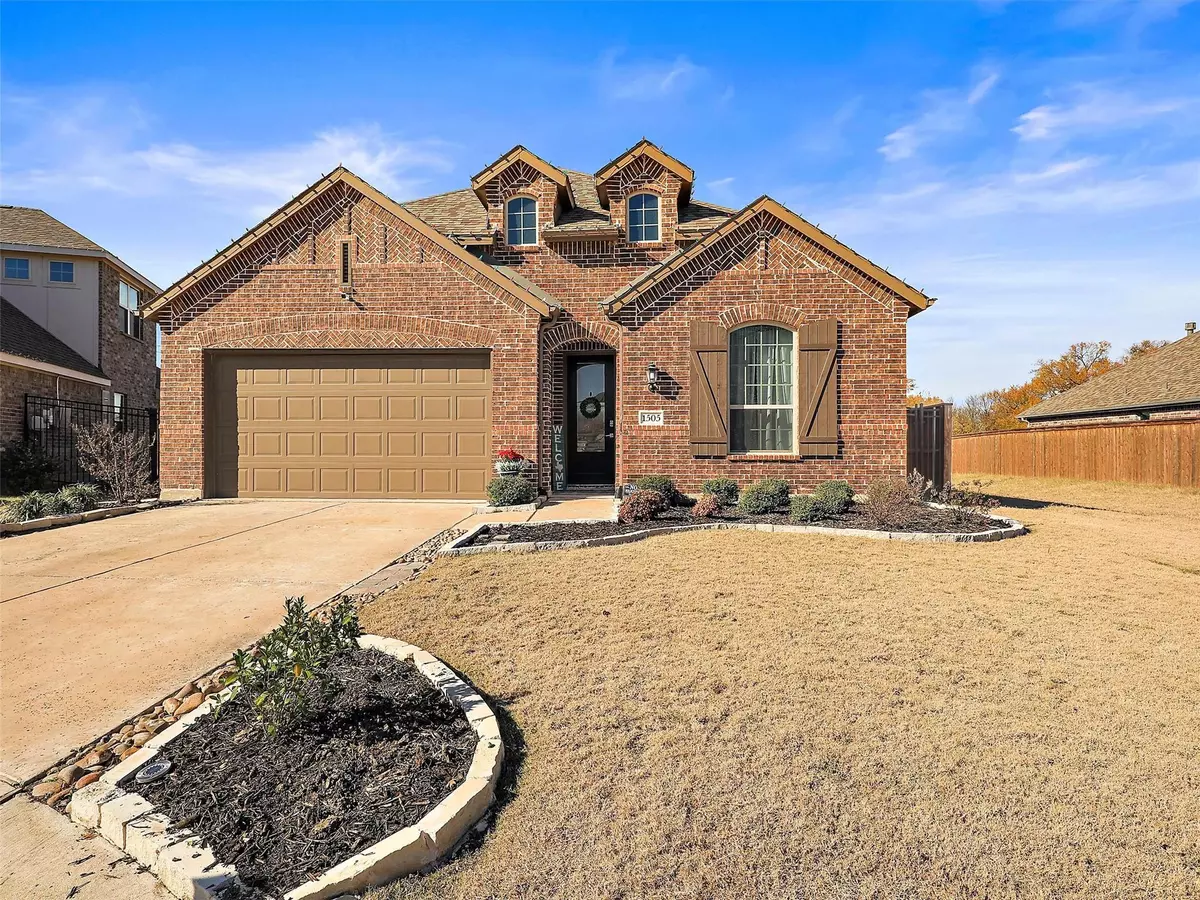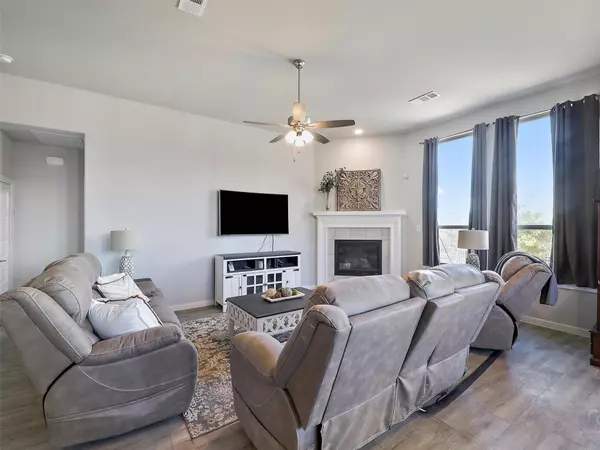$499,900
For more information regarding the value of a property, please contact us for a free consultation.
4 Beds
3 Baths
2,272 SqFt
SOLD DATE : 03/01/2023
Key Details
Property Type Single Family Home
Sub Type Single Family Residence
Listing Status Sold
Purchase Type For Sale
Square Footage 2,272 sqft
Price per Sqft $220
Subdivision Inspiration Ph 3B-1
MLS Listing ID 20214736
Sold Date 03/01/23
Style Traditional
Bedrooms 4
Full Baths 3
HOA Fees $44
HOA Y/N Mandatory
Year Built 2019
Annual Tax Amount $10,560
Lot Size 8,407 Sqft
Acres 0.193
Property Description
Beautiful Highland Home in the master community Inspiration. Walking distance to the Elementary School, Club Inspiration, and the Lake. The home boast 4bedrooms, 3full baths, open floorpan with oversized kitchen island & a designated office space. Great for entertaining guest with the Bi-level back yard, a gated dog run, and spend evenings enjoying the beautiful treed backyard view. Inspiration has loads of amenities including several pools, lazy river, lap pool, tennis, pickle ball court, frisbee golf, putting hole, dog parks, lake access, sand volleyball, & two story fitness center. Over 25miles of trails to enjoy the stunning views of Lake Lavon!
Location
State TX
County Collin
Community Club House, Community Pool, Community Sprinkler, Curbs, Fishing, Fitness Center, Greenbelt, Jogging Path/Bike Path, Playground, Pool, Sidewalks, Other
Direction From Dallas - I-75. Exit E Parker Rd. East on FM 544. Left on Country Club to Parker Rd. Right onto Parker to the community entrance on left. From PGBT-Hwy 190. Exit Renner North..Left on Murphy Rd. Right on Plano Pkwy. Left on Country Club. Right on Parker Rd. Community entrance on left. See Gps.
Rooms
Dining Room 1
Interior
Interior Features Cable TV Available, Chandelier, Decorative Lighting, Double Vanity, Flat Screen Wiring, Granite Counters, High Speed Internet Available, Kitchen Island, Open Floorplan, Pantry, Walk-In Closet(s)
Heating Central, Electric, Zoned
Cooling Attic Fan, Central Air, Electric, Zoned
Flooring Carpet, Ceramic Tile, Luxury Vinyl Plank
Fireplaces Number 1
Fireplaces Type Family Room, Gas Starter, Heatilator
Appliance Built-in Gas Range, Dishwasher, Disposal, Gas Cooktop, Microwave, Tankless Water Heater
Heat Source Central, Electric, Zoned
Laundry Electric Dryer Hookup, Utility Room, Full Size W/D Area, Washer Hookup
Exterior
Exterior Feature Covered Patio/Porch, Dog Run, Rain Gutters
Garage Spaces 2.0
Fence Wood, Wrought Iron
Community Features Club House, Community Pool, Community Sprinkler, Curbs, Fishing, Fitness Center, Greenbelt, Jogging Path/Bike Path, Playground, Pool, Sidewalks, Other
Utilities Available Cable Available, City Sewer, Concrete, Electricity Connected, Individual Gas Meter, Individual Water Meter, MUD Water, Sidewalk
Roof Type Composition
Garage Yes
Building
Lot Description Greenbelt, Landscaped, Lrg. Backyard Grass, Many Trees, Sprinkler System, Subdivision
Story One
Foundation Slab
Structure Type Brick
Schools
Elementary Schools George W Bush
School District Wylie Isd
Others
Ownership xxxx
Acceptable Financing Cash, Conventional, FHA, VA Loan
Listing Terms Cash, Conventional, FHA, VA Loan
Financing Conventional
Read Less Info
Want to know what your home might be worth? Contact us for a FREE valuation!

Our team is ready to help you sell your home for the highest possible price ASAP

©2024 North Texas Real Estate Information Systems.
Bought with Sarahi Santos • Coldwell Banker Apex, REALTORS






