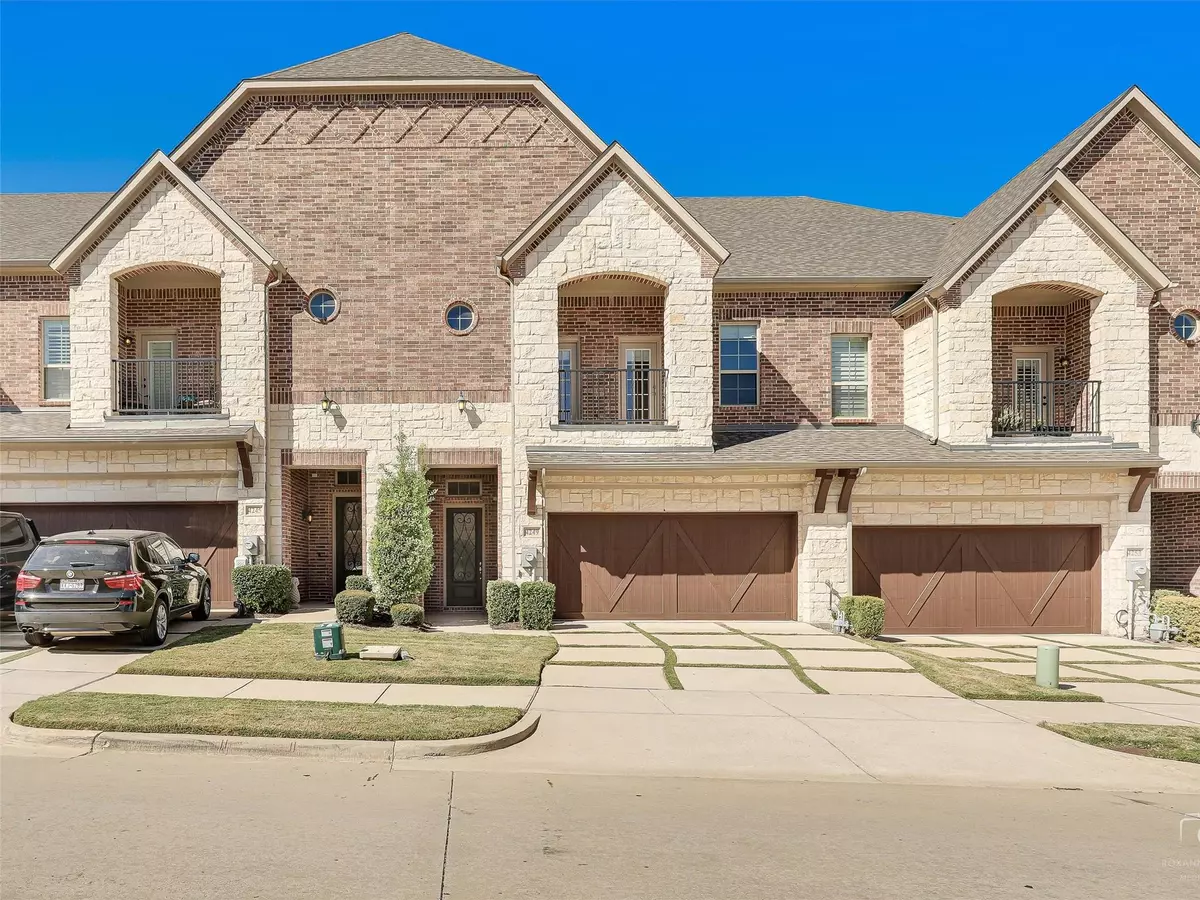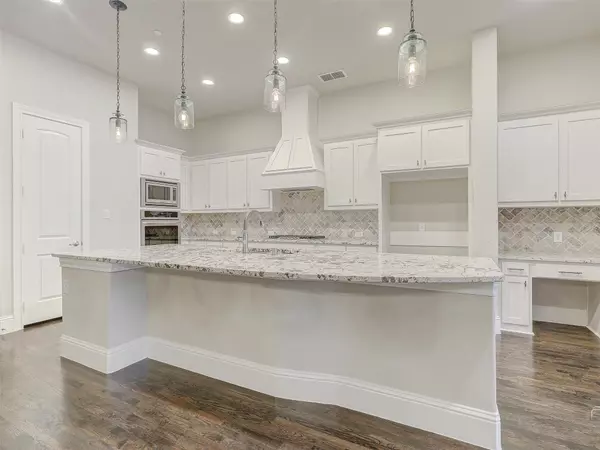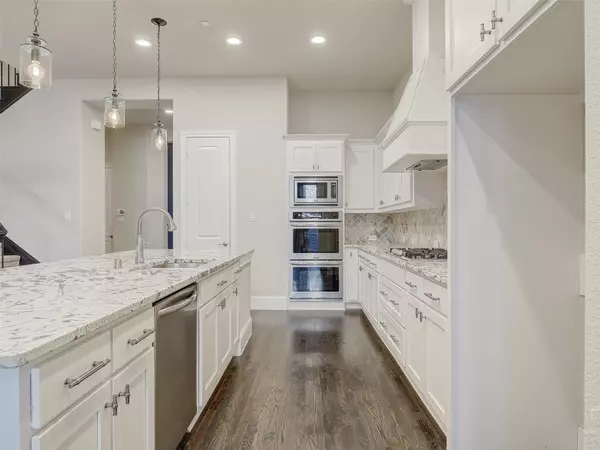$565,000
For more information regarding the value of a property, please contact us for a free consultation.
3 Beds
3 Baths
2,764 SqFt
SOLD DATE : 02/24/2023
Key Details
Property Type Townhouse
Sub Type Townhouse
Listing Status Sold
Purchase Type For Sale
Square Footage 2,764 sqft
Price per Sqft $204
Subdivision The Shops At Prestonwood Ph 1
MLS Listing ID 20189256
Sold Date 02/24/23
Style Traditional
Bedrooms 3
Full Baths 2
Half Baths 1
HOA Fees $338/mo
HOA Y/N Mandatory
Year Built 2016
Annual Tax Amount $9,234
Lot Size 2,787 Sqft
Acres 0.064
Property Description
Beautiful luxury townhome with convenient low maintenance living is at it's finest. Gorgeous brick & stone front elevation. Walk in to rich hardwood floors flowing through an open floor plan of soaring ceilings where natural light floods through large energy efficient windows. Great mudroom! Open updated kitchen with range hood, granite countertops, and gas cooktop. Large first floor patio and additional oversized covered second floor balcony. Master bath has upgraded tile throughout. The bedrooms are a good size and there is tons of storage throughout. This home is convenient to shopping, dining, and great schools. Enjoy the fitness facility, walking trails, and pool as a member of this community.
Location
State TX
County Denton
Community Club House, Community Pool, Fitness Center, Greenbelt, Jogging Path/Bike Path, Lake
Direction Please use GPS.
Rooms
Dining Room 1
Interior
Interior Features Cable TV Available, Decorative Lighting, Flat Screen Wiring, High Speed Internet Available, Kitchen Island, Open Floorplan, Pantry
Heating Central, Natural Gas
Cooling Central Air, Electric
Flooring Carpet, Ceramic Tile, Wood
Fireplaces Number 1
Fireplaces Type Gas Starter
Appliance Dishwasher, Disposal, Gas Cooktop, Gas Oven
Heat Source Central, Natural Gas
Exterior
Exterior Feature Covered Patio/Porch
Garage Spaces 2.0
Community Features Club House, Community Pool, Fitness Center, Greenbelt, Jogging Path/Bike Path, Lake
Utilities Available Asphalt, Cable Available, City Sewer, City Water, Concrete, Curbs, Electricity Available, Phone Available
Roof Type Composition
Garage Yes
Building
Lot Description Interior Lot, Landscaped, Subdivision
Story Two
Foundation Slab
Structure Type Brick
Schools
Elementary Schools Indian Creek
School District Lewisville Isd
Others
Ownership See Tax Records
Acceptable Financing Cash, Conventional, FHA, VA Loan
Listing Terms Cash, Conventional, FHA, VA Loan
Financing VA
Read Less Info
Want to know what your home might be worth? Contact us for a FREE valuation!

Our team is ready to help you sell your home for the highest possible price ASAP

©2024 North Texas Real Estate Information Systems.
Bought with Jill Robertson • Ebby Halliday, REALTORS






