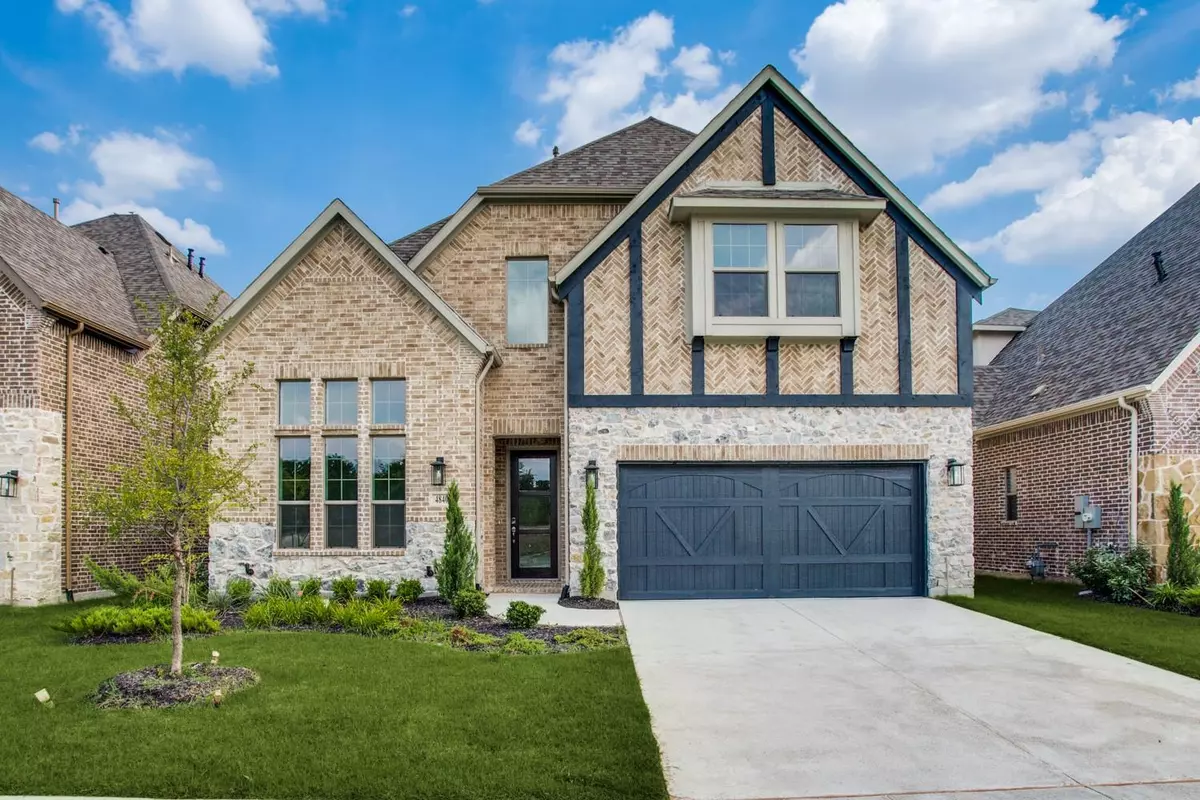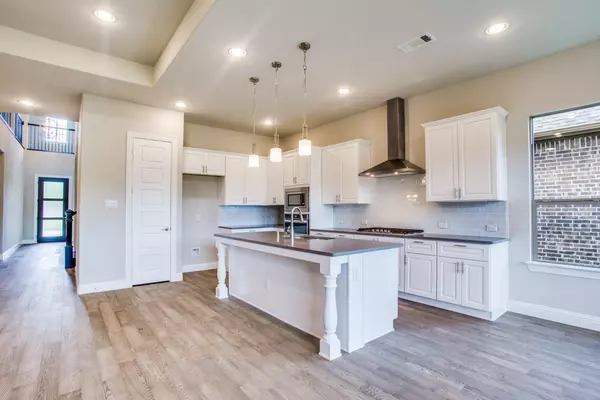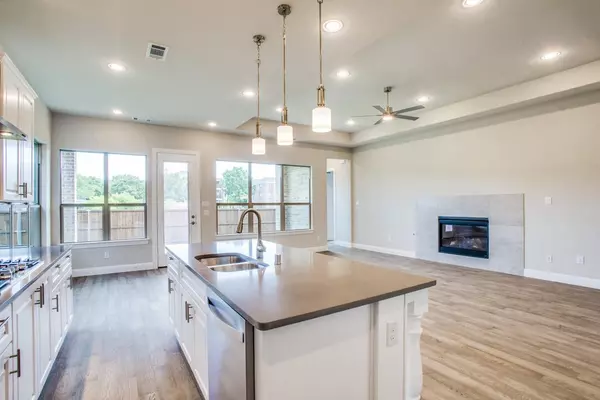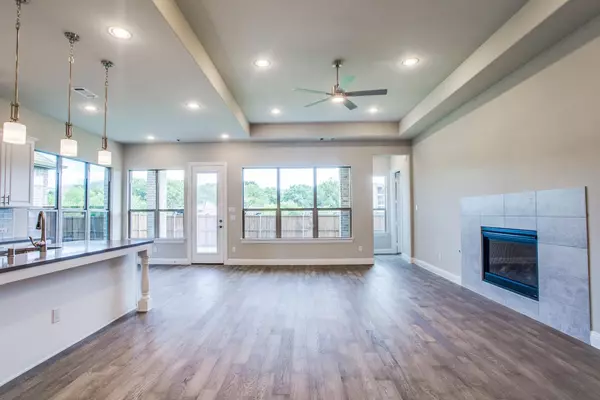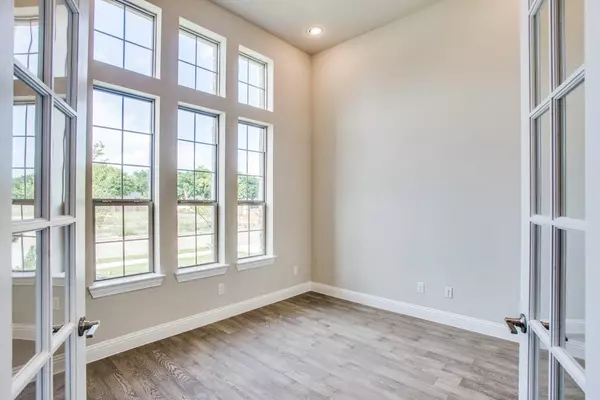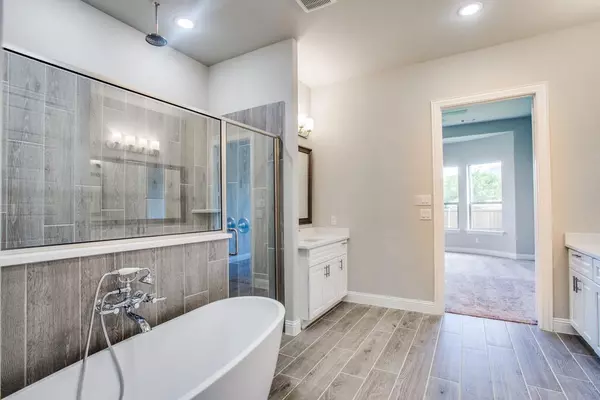$806,300
For more information regarding the value of a property, please contact us for a free consultation.
4 Beds
5 Baths
3,661 SqFt
SOLD DATE : 02/24/2023
Key Details
Property Type Single Family Home
Sub Type Single Family Residence
Listing Status Sold
Purchase Type For Sale
Square Footage 3,661 sqft
Price per Sqft $220
Subdivision Central Park On Preston
MLS Listing ID 14733942
Sold Date 02/24/23
Bedrooms 4
Full Baths 3
Half Baths 2
HOA Fees $84/ann
HOA Y/N Mandatory
Total Fin. Sqft 3661
Year Built 2022
Lot Size 5,488 Sqft
Acres 0.126
Lot Dimensions 50x110
Property Description
Ask about our MEGAsale promotion of 6 months mortgage on us, where we credit you money toward your closing costs. Ask your community sales consultant for full details. Megatel Homes reserves the right to change or cancel the program at any time. Available October 2022. Megatel Homes Tiffany II plan features 4 bedrooms, 4.5 baths, and a 2 car garage. Located in Central Park on Preston, the Tiffany II plan features a chef's kitchen, walk in pantry, and open concept family room connecting to the formal dining. First floor includes 2 bedroom, 2.5 baths with dedicated study. Second floor includes 2 bedroom, 2 baths, reading nook and a huge game room with media providing plenty of space to escape and unwind.
Location
State TX
County Collin
Community Park
Direction From the Dallas North Tollway: Go East on Parker Rd. Turn Right on Preston. Left on River Oaks. Model Home is on the corner. From George Bush Tollway: Go North on Preston. Right on River Oaks. Model Home is on the corner.
Rooms
Dining Room 3
Interior
Interior Features Decorative Lighting, Flat Screen Wiring, Smart Home System, Vaulted Ceiling(s)
Heating Central, Natural Gas
Cooling Central Air, Electric
Flooring Carpet, Ceramic Tile, Wood
Fireplaces Number 1
Fireplaces Type Heatilator
Appliance Dishwasher, Disposal, Double Oven, Gas Cooktop, Microwave, Plumbed for Ice Maker
Heat Source Central, Natural Gas
Laundry Electric Dryer Hookup, Washer Hookup
Exterior
Exterior Feature Covered Patio/Porch, Rain Gutters, Lighting
Garage Spaces 2.0
Fence Cross Fenced
Community Features Park
Utilities Available City Sewer, City Water
Roof Type Composition
Garage Yes
Building
Lot Description Landscaped, Sprinkler System, Subdivision
Story Two
Foundation Slab
Structure Type Brick,Rock/Stone
Schools
Elementary Schools Hightower
Middle Schools Frankford
High Schools Plano West
School District Plano Isd
Others
Ownership Megatel Homes
Acceptable Financing Cash, Conventional, FHA, VA Loan
Listing Terms Cash, Conventional, FHA, VA Loan
Financing Conventional
Read Less Info
Want to know what your home might be worth? Contact us for a FREE valuation!

Our team is ready to help you sell your home for the highest possible price ASAP

©2024 North Texas Real Estate Information Systems.
Bought with Tuan Nguyen • AMX Realty

