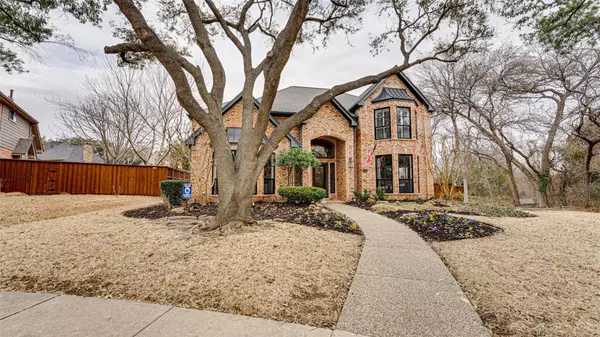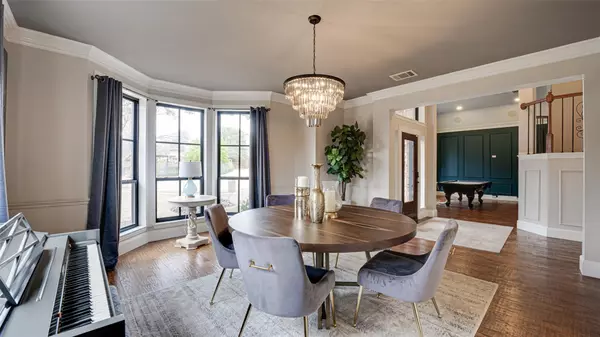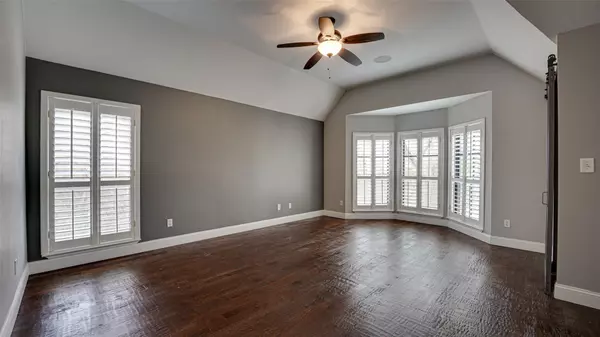$949,000
For more information regarding the value of a property, please contact us for a free consultation.
4 Beds
3 Baths
3,350 SqFt
SOLD DATE : 03/03/2023
Key Details
Property Type Single Family Home
Sub Type Single Family Residence
Listing Status Sold
Purchase Type For Sale
Square Footage 3,350 sqft
Price per Sqft $283
Subdivision Heather Glen Estates
MLS Listing ID 20260354
Sold Date 03/03/23
Style Traditional
Bedrooms 4
Full Baths 3
HOA Y/N Voluntary
Year Built 1991
Annual Tax Amount $11,607
Lot Size 0.350 Acres
Acres 0.35
Property Sub-Type Single Family Residence
Property Description
A diamond in the rough find in the heart of West Plano! Close to Tollway, Legacy West, Grandscape, tons of restaurants and Arbor Hills Nature preserve. Every inch of this home has been remodeled in the last 2 years! This one of a kind property sits on a half acre -cul de sac - creek lot with pool, covered patio and huge backyard. Wide open floor plan with panoramic views of back yard with accordian doors that lead to large covered patio will WOW you! Other features of this home are; plantation shutters, mosquito mister, Lutron LED inside lighting system, all new windows in 2022, custom speakers, all 3 bathrooms updated in 2021 including elegant master bath with spa shower and tub, marbled walls, custom closet, wood floors throughout house, gas cooktop, granite countertops, built ins in family room, iron staircase, all fixtures and lighting updated, coffee bar area with ice maker and beverage frig, pool equipment replaced in 2021, spray foam in attic and more!
Location
State TX
County Collin
Direction See GPS
Rooms
Dining Room 2
Interior
Interior Features Built-in Wine Cooler, Cable TV Available, Chandelier, Decorative Lighting, Double Vanity, Dry Bar, Granite Counters, Kitchen Island, Open Floorplan, Pantry, Sound System Wiring, Vaulted Ceiling(s), Walk-In Closet(s), In-Law Suite Floorplan
Heating Central, Electric, Natural Gas, Zoned
Cooling Ceiling Fan(s), Central Air, Electric
Flooring Carpet, Wood
Appliance Dishwasher, Disposal, Electric Oven, Gas Cooktop, Gas Water Heater, Ice Maker, Microwave, Convection Oven, Double Oven, Plumbed For Gas in Kitchen, Vented Exhaust Fan
Heat Source Central, Electric, Natural Gas, Zoned
Laundry Electric Dryer Hookup, Utility Room, Full Size W/D Area, Washer Hookup
Exterior
Exterior Feature Covered Patio/Porch, Rain Gutters, Lighting, Misting System, Mosquito Mist System, Private Yard
Garage Spaces 2.0
Carport Spaces 2
Fence Back Yard, Wood, Wrought Iron
Pool Gunite, Heated, In Ground, Outdoor Pool, Pool Sweep, Pool/Spa Combo, Water Feature, Waterfall
Utilities Available Alley, City Sewer, City Water, Individual Gas Meter
Roof Type Composition
Garage Yes
Private Pool 1
Building
Lot Description Adjacent to Greenbelt, Cul-De-Sac, Irregular Lot, Landscaped, Lrg. Backyard Grass, Many Trees, Sprinkler System, Subdivision, Water/Lake View
Story Two
Foundation Slab
Structure Type Brick,Radiant Barrier,Wood
Schools
Elementary Schools Barksdale
High Schools Plano West
School District Plano Isd
Others
Ownership see agent
Financing Cash
Read Less Info
Want to know what your home might be worth? Contact us for a FREE valuation!

Our team is ready to help you sell your home for the highest possible price ASAP

©2025 North Texas Real Estate Information Systems.
Bought with Shirley Shepherd • Shepherd Properties






