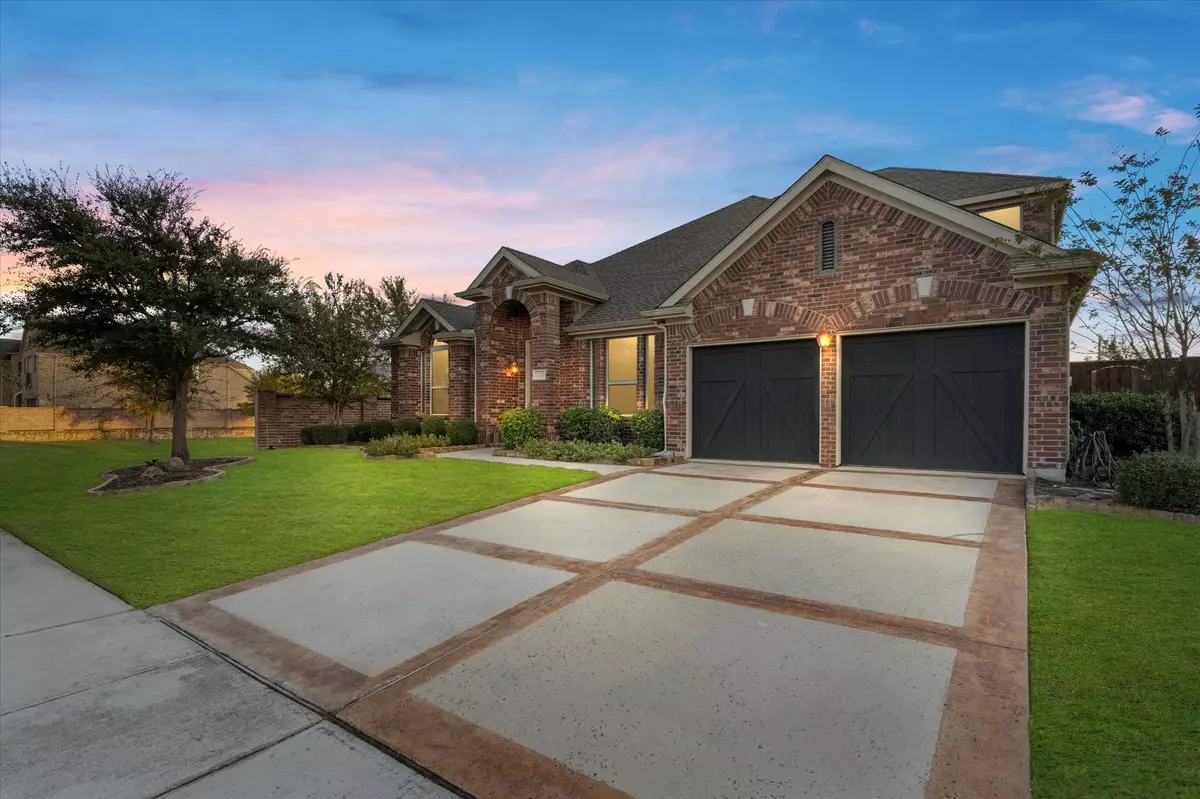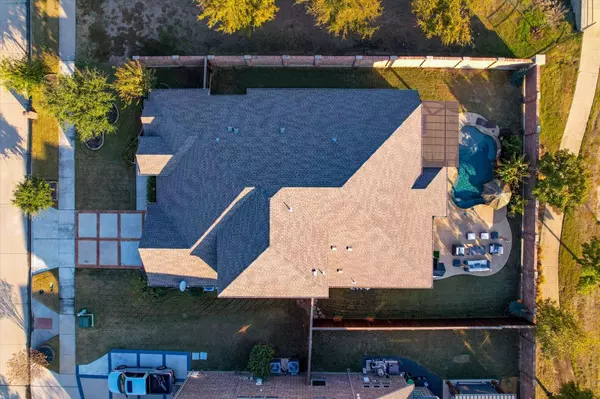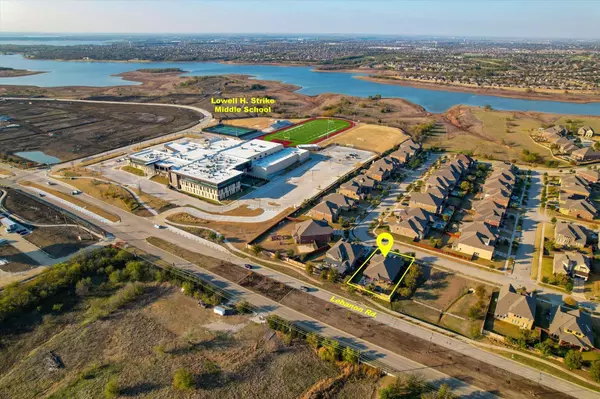$739,000
For more information regarding the value of a property, please contact us for a free consultation.
4 Beds
3 Baths
3,482 SqFt
SOLD DATE : 03/02/2023
Key Details
Property Type Single Family Home
Sub Type Single Family Residence
Listing Status Sold
Purchase Type For Sale
Square Footage 3,482 sqft
Price per Sqft $212
Subdivision The Shores At Waterstone Ph
MLS Listing ID 20210339
Sold Date 03/02/23
Style Traditional
Bedrooms 4
Full Baths 2
Half Baths 1
HOA Fees $188/qua
HOA Y/N Mandatory
Year Built 2013
Annual Tax Amount $15,802
Lot Size 9,801 Sqft
Acres 0.225
Property Description
Spacious 1.5 story home with a large backyard oasis situated in a gated community minutes from the Lake, golf club, and nature trails on peninsula. This home boasts 3 bedrooms, 2.5 bathrooms, flex room, media room, bonus room, and more. Bonus room is located upstairs with a half bath and access to a walk-in attic with spray insulation and tons of storage. You are invited by hardwood floors, fresh neutral paint, formal dining and living, and a built in dry bar. Open concept den and kitchen featuring a gas fireplace towards the back of home. The back windows overlook the backyard with a heated spa pool that includes a tiki lounge area, water features, and sound system. The master suite has a garden tub, separate shower and dual vanities. All bedrooms on the first floor. Enjoy the community amenities such as a pool and club house. Refrigerator stays! Zoned for Prestwick Academy and Strike Middle School! Seller willing to offer buyer credit for 2-1 rate buy down program with strong offer.
Location
State TX
County Denton
Community Club House, Community Pool, Gated, Golf, Lake
Direction Head north on DNT, take the exit for Lebanon and turn left, then turn right on Ventana Dr, left on Twin Harbor Dr, left on Kerstyne Dr, right on Roma, home is on the left side.
Rooms
Dining Room 2
Interior
Interior Features Cable TV Available, Decorative Lighting, Dry Bar, High Speed Internet Available, Pantry, Sound System Wiring
Heating Central, Electric
Cooling Central Air, Electric
Flooring Carpet, Ceramic Tile, Hardwood
Fireplaces Number 1
Fireplaces Type Decorative, Gas, Living Room
Appliance Built-in Gas Range, Dishwasher, Disposal, Gas Cooktop, Gas Oven, Microwave, Refrigerator, Tankless Water Heater
Heat Source Central, Electric
Laundry Electric Dryer Hookup, Utility Room, Washer Hookup
Exterior
Exterior Feature Covered Patio/Porch, Private Yard
Garage Spaces 2.0
Fence Brick, Wood
Pool Heated, In Ground, Outdoor Pool, Pool/Spa Combo, Water Feature
Community Features Club House, Community Pool, Gated, Golf, Lake
Utilities Available City Sewer, City Water, Individual Gas Meter, Individual Water Meter, Underground Utilities
Roof Type Composition
Garage Yes
Private Pool 1
Building
Lot Description Landscaped, Sprinkler System
Story One and One Half
Foundation Slab
Structure Type Brick,Rock/Stone
Schools
Elementary Schools Prestwick K-8 Stem
Middle Schools Lowell Strike
High Schools Little Elm
School District Little Elm Isd
Others
Ownership See Agent
Acceptable Financing Cash, Conventional
Listing Terms Cash, Conventional
Financing Conventional
Special Listing Condition Aerial Photo, Survey Available, Utility Easement
Read Less Info
Want to know what your home might be worth? Contact us for a FREE valuation!

Our team is ready to help you sell your home for the highest possible price ASAP

©2025 North Texas Real Estate Information Systems.
Bought with Mindi Rutledge • Coldwell Banker Realty Frisco






