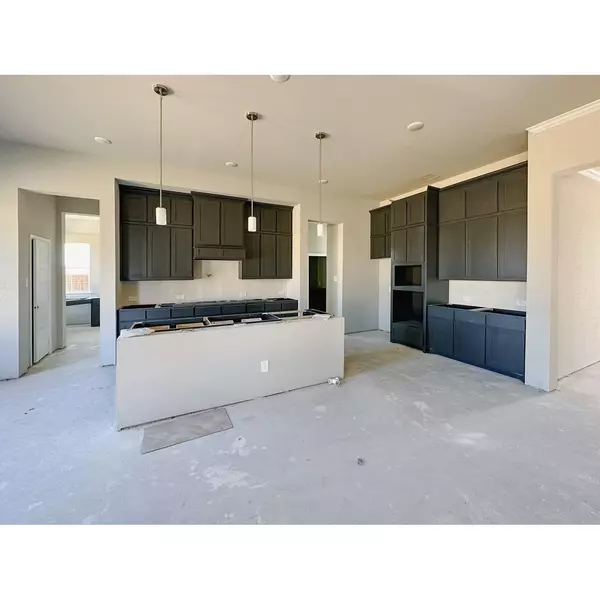$499,990
For more information regarding the value of a property, please contact us for a free consultation.
4 Beds
3 Baths
2,431 SqFt
SOLD DATE : 02/24/2023
Key Details
Property Type Single Family Home
Sub Type Single Family Residence
Listing Status Sold
Purchase Type For Sale
Square Footage 2,431 sqft
Price per Sqft $205
Subdivision Overland Grove
MLS Listing ID 20177328
Sold Date 02/24/23
Style Other
Bedrooms 4
Full Baths 2
Half Baths 1
HOA Fees $70
HOA Y/N Mandatory
Year Built 2022
Lot Size 9,583 Sqft
Acres 0.22
Property Description
MLS# 20177328 - Built by Kindred Homes - Ready Now! ~ Welcome home to the Lodge, located in the stunning master-planned community, Overland Grove. The Lodge's covered entry and impressive foyer feature a study just at the front and continues to flow into the expansive family room, with a view of the sought-after covered outdoor living beyond. The kitchen overlooks the sunny breakfast nook and the family room, with plenty of room for the whole family to spread out. A center island anchors the kitchen, along with plenty of cabinet space and a large walk-in pantry. Just off the kitchen is a small office that can alternatively be used as a prep kitchen. The beautiful owner's suite is complete with a generous walk-in closet, a roomy bathroom with a glass-enclosed shower, a free-standing tub, and a private water closet. 3 Secondary bedrooms feature large closets. Additional highlights include a centrally located laundry, powder bath, and additional storage throughout.
Location
State TX
County Kaufman
Community Club House, Community Pool, Community Sprinkler, Greenbelt, Jogging Path/Bike Path, Park, Playground, Sidewalks
Direction Exit 487 on I-20, turn left and go down walnut lane towards Forney. After approximately 1.8 miles turn left into OVERLAND GROVE. once you enter the community take your next right followed sharply by a left onto Lemmon Lane. drive until you pass GUAVA COURT, the home is the 3rd house on the right
Rooms
Dining Room 2
Interior
Interior Features High Speed Internet Available, Open Floorplan, Pantry, Walk-In Closet(s)
Heating Central, Electric, Fireplace(s)
Cooling Ceiling Fan(s), Central Air
Flooring Carpet, Ceramic Tile, Wood
Fireplaces Number 1
Fireplaces Type Living Room
Appliance Dishwasher, Disposal, Electric Oven, Gas Cooktop, Microwave, Plumbed For Gas in Kitchen, Tankless Water Heater
Heat Source Central, Electric, Fireplace(s)
Laundry Electric Dryer Hookup, Gas Dryer Hookup, Utility Room, Washer Hookup
Exterior
Exterior Feature Covered Patio/Porch, Rain Gutters, Lighting, Private Yard
Garage Spaces 2.0
Fence Back Yard, Partial, Wood
Community Features Club House, Community Pool, Community Sprinkler, Greenbelt, Jogging Path/Bike Path, Park, Playground, Sidewalks
Utilities Available City Sewer, City Water, Community Mailbox, Curbs, Individual Gas Meter, Individual Water Meter, Sidewalk
Roof Type Composition
Garage Yes
Building
Story One
Foundation Slab
Structure Type Brick,Concrete,Frame,Siding,Wood
Schools
Elementary Schools Johnson
Middle Schools Warren
High Schools Forney
School District Forney Isd
Others
Ownership Kindred Homes
Acceptable Financing Cash, Conventional, FHA, Texas Vet, VA Loan
Listing Terms Cash, Conventional, FHA, Texas Vet, VA Loan
Financing Conventional
Read Less Info
Want to know what your home might be worth? Contact us for a FREE valuation!

Our team is ready to help you sell your home for the highest possible price ASAP

©2024 North Texas Real Estate Information Systems.
Bought with Sara Hudler • Coldwell Banker Apex, REALTORS






