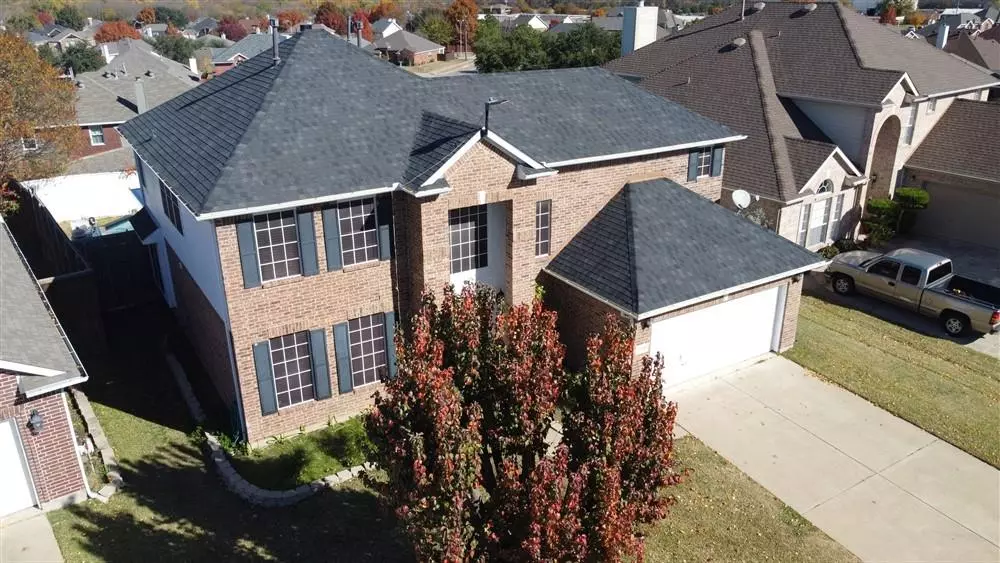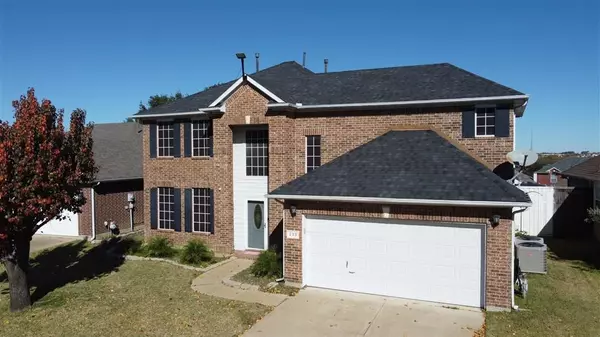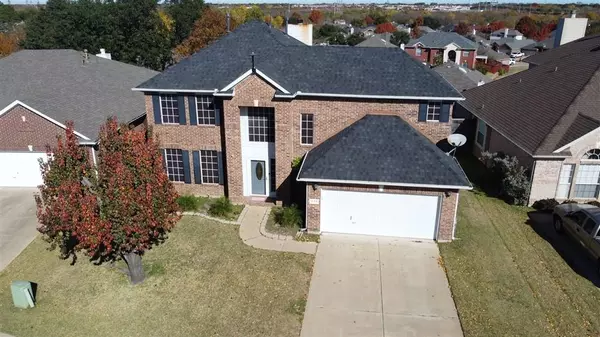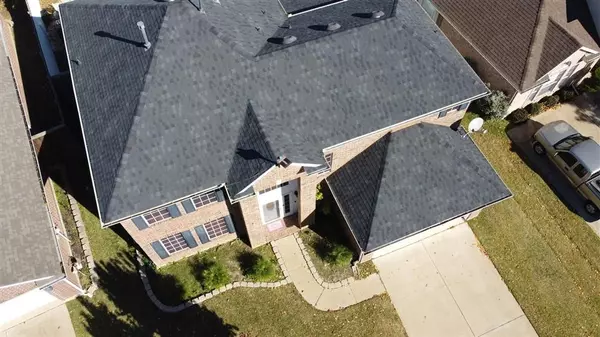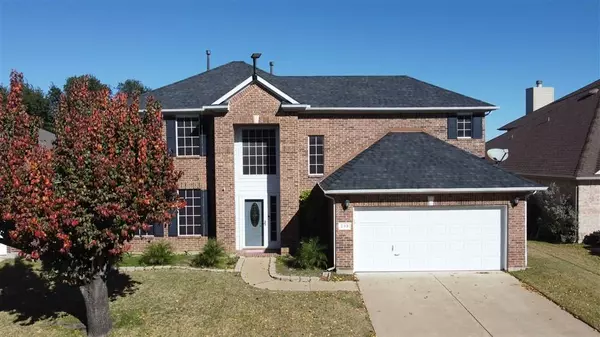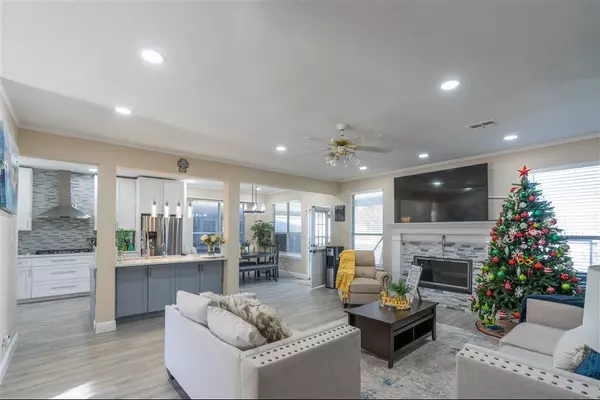$465,000
For more information regarding the value of a property, please contact us for a free consultation.
4 Beds
3 Baths
2,394 SqFt
SOLD DATE : 03/09/2023
Key Details
Property Type Single Family Home
Sub Type Single Family Residence
Listing Status Sold
Purchase Type For Sale
Square Footage 2,394 sqft
Price per Sqft $194
Subdivision Stonecrest Estates
MLS Listing ID 20215126
Sold Date 03/09/23
Style Traditional
Bedrooms 4
Full Baths 2
Half Baths 1
HOA Y/N None
Year Built 1998
Annual Tax Amount $9,446
Lot Size 7,492 Sqft
Acres 0.172
Property Description
READY FOR YOU! Start the new year off in this beautifully updated home with 4 bedrooms, 2 dining rooms, 3 living areas, 2 1-2 bathrooms 2 car garage AND A POOL. Kitchen opens to breakfast room and living room. Updated lighting fixtures throughout, stainless steel appliances, gas stove with updated vent hood, custom made kitchen cabinets with a gorgeous backsplash and quartz countertops, the master bedroom is conveniently located downstairs with a walk in closet. It is freshly painted with new installed flooring throughout the house. No carpet. No HOA. Updated, beautiful bathrooms. Master bath has a victorian bathtub, perfect for relaxing after a long day. Get cozy with the wood or gas starter fireplace on those cold nights. Upstairs you have an open flex space that can be a cozy family hangout area with the option of having a game area. Not to mention, the inground pool and covered patio perfect for entertaining family and friends. Situated in a quiet and well-established neighborhood.
Location
State TX
County Dallas
Direction Please use Google maps.
Rooms
Dining Room 2
Interior
Interior Features Decorative Lighting, Eat-in Kitchen, Open Floorplan, Walk-In Closet(s), Other
Heating Central, Natural Gas
Cooling Central Air, Electric
Flooring Laminate, Tile
Fireplaces Number 1
Fireplaces Type Gas Starter, Wood Burning
Appliance Dishwasher, Disposal, Gas Cooktop, Gas Oven, Gas Water Heater
Heat Source Central, Natural Gas
Laundry Electric Dryer Hookup, Utility Room, Washer Hookup
Exterior
Garage Spaces 2.0
Fence Wood
Pool In Ground, Pool/Spa Combo
Utilities Available City Sewer, City Water
Roof Type Composition
Garage Yes
Private Pool 1
Building
Story Two
Foundation Slab
Structure Type Brick,Siding
Schools
Elementary Schools Porter
School District Mesquite Isd
Others
Ownership Lupita A Guzman
Acceptable Financing Cash, Conventional, FHA, VA Loan
Listing Terms Cash, Conventional, FHA, VA Loan
Financing FHA
Read Less Info
Want to know what your home might be worth? Contact us for a FREE valuation!

Our team is ready to help you sell your home for the highest possible price ASAP

©2024 North Texas Real Estate Information Systems.
Bought with Leston Eustache • Rogers Healy and Associates

