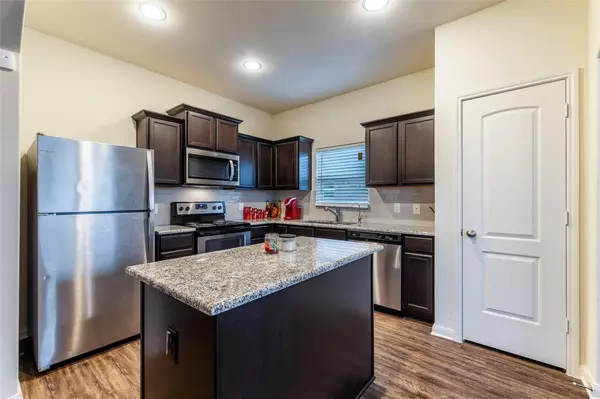$295,000
For more information regarding the value of a property, please contact us for a free consultation.
3 Beds
2 Baths
1,610 SqFt
SOLD DATE : 03/10/2023
Key Details
Property Type Single Family Home
Sub Type Single Family Residence
Listing Status Sold
Purchase Type For Sale
Square Footage 1,610 sqft
Price per Sqft $183
Subdivision Bridges Ph 3B
MLS Listing ID 20207199
Sold Date 03/10/23
Style Traditional
Bedrooms 3
Full Baths 2
HOA Fees $30/ann
HOA Y/N Mandatory
Year Built 2018
Annual Tax Amount $6,137
Lot Size 7,666 Sqft
Acres 0.176
Property Description
This lovely 3 bedroom home features a large family room with plenty of natural lighting. The fully equipped kitchen showcases energy efficient kitchen appliances, and stunning granite countertops. The spacious master suite features a large walk in closet, and garden tub. This home is a must see!
Location
State TX
County Tarrant
Direction Info Center, from I-35W, exit FM 1187 and turn right on 1187. Continue on FM 1187 & turn left on McCart. At the splash pad turn right on to Hartland Street.
Rooms
Dining Room 1
Interior
Interior Features Kitchen Island, Walk-In Closet(s)
Heating Central
Cooling Central Air
Flooring Carpet, Luxury Vinyl Plank
Equipment None
Appliance Other
Heat Source Central
Laundry Electric Dryer Hookup, Washer Hookup
Exterior
Exterior Feature Other
Garage Spaces 2.0
Fence Wood
Utilities Available City Sewer, City Water
Roof Type Composition
Garage Yes
Building
Lot Description Other
Story One
Foundation Slab
Structure Type Brick,Fiber Cement,Siding
Schools
Elementary Schools Bess Race
School District Crowley Isd
Others
Restrictions Unknown Encumbrance(s)
Ownership Client of Kypreos Team
Acceptable Financing Cash, Conventional, FHA, VA Loan
Listing Terms Cash, Conventional, FHA, VA Loan
Financing VA
Read Less Info
Want to know what your home might be worth? Contact us for a FREE valuation!

Our team is ready to help you sell your home for the highest possible price ASAP

©2024 North Texas Real Estate Information Systems.
Bought with Jeffery Killian • RE/MAX Trinity






