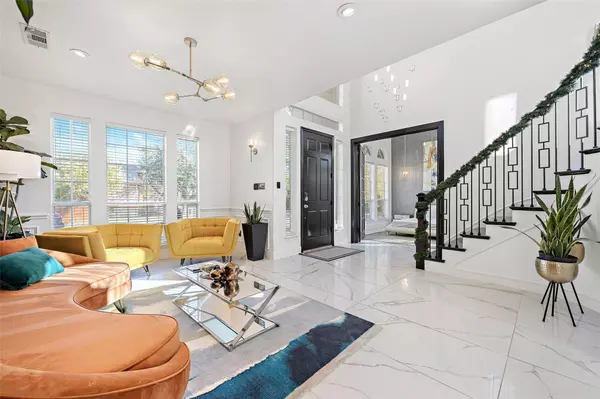$899,000
For more information regarding the value of a property, please contact us for a free consultation.
4 Beds
4 Baths
3,469 SqFt
SOLD DATE : 03/10/2023
Key Details
Property Type Single Family Home
Sub Type Single Family Residence
Listing Status Sold
Purchase Type For Sale
Square Footage 3,469 sqft
Price per Sqft $259
Subdivision Briar Meadow-Phase Two
MLS Listing ID 20199964
Sold Date 03/10/23
Style Traditional
Bedrooms 4
Full Baths 4
HOA Fees $12/ann
HOA Y/N Mandatory
Year Built 1997
Annual Tax Amount $9,010
Lot Size 9,147 Sqft
Acres 0.21
Property Description
Highly desirable East facing home. Be prepared to be impressed as you step into a tastefully completely re-modeled home with a high end designer finish. Admire the homes features, smart switches, water softener, modern flooring, a stunning chef's kitchen, modern high end appliances, plenty of practical storage, waterfall island, lighted display cabinets, easy to clean cabinets, Carrera tiles, trendy gold hardware, nice sized walk in pantry. The study with views of the pool, or can be used as a guest room. Full guest bathroom is on the 1st level. Painted paneled formal living or dining area, opens into a large gathering space with a beautiful fireplace. The King sized primary bedroom has a see thru fireplace, a designers dream bathroom in a sophisticated color palette and a must have custom closet. Wrought Iron stairs lead to a large game room with 3 beds and 2 baths. The backyard has been reimagined with covered seating, welcoming pool, an outdoor kitchen and bar to unwind and relax.
Location
State TX
County Collin
Direction From 75, exit west or Dallas Tollway, exit East, to Legacy. Head north on right on Ridgemoor Ln, Turn right on Stoneway Dr, Turn left onto Alandale Dr. !st house on the corner facing East
Rooms
Dining Room 1
Interior
Interior Features Built-in Features, Cable TV Available, Chandelier, Decorative Lighting, Double Vanity, Eat-in Kitchen, Granite Counters, High Speed Internet Available, Kitchen Island, Open Floorplan, Pantry, Vaulted Ceiling(s), Walk-In Closet(s)
Heating Central, Natural Gas
Cooling Ceiling Fan(s), Central Air, Electric
Flooring Carpet, Marble, Tile
Fireplaces Number 1
Fireplaces Type Bath, Master Bedroom, See Through Fireplace, Stone
Appliance Dishwasher, Disposal, Electric Oven, Gas Cooktop
Heat Source Central, Natural Gas
Exterior
Exterior Feature Attached Grill, Barbecue, Covered Patio/Porch, Rain Gutters, Lighting, Outdoor Grill, Outdoor Kitchen, Outdoor Living Center
Garage Spaces 3.0
Fence Back Yard, Brick, Fenced, Privacy
Pool In Ground
Utilities Available Alley, Cable Available, City Sewer, City Water, Concrete, Curbs, Electricity Available, Electricity Connected, Natural Gas Available, Phone Available, Sidewalk
Roof Type Composition
Garage Yes
Private Pool 1
Building
Lot Description Corner Lot, Few Trees, Landscaped, Subdivision
Story Two
Foundation Slab
Structure Type Brick
Schools
Elementary Schools Mathews
School District Plano Isd
Others
Restrictions No Known Restriction(s)
Ownership Ravi K Meda
Acceptable Financing Cash, Conventional
Listing Terms Cash, Conventional
Financing Conventional
Read Less Info
Want to know what your home might be worth? Contact us for a FREE valuation!

Our team is ready to help you sell your home for the highest possible price ASAP

©2024 North Texas Real Estate Information Systems.
Bought with Urve Akdogan • VITA Realty






