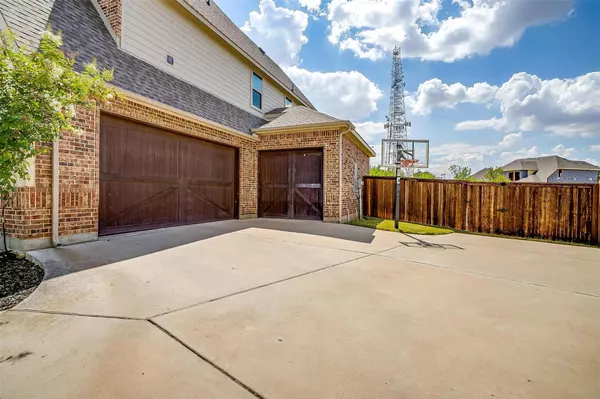$685,000
For more information regarding the value of a property, please contact us for a free consultation.
4 Beds
4 Baths
3,475 SqFt
SOLD DATE : 03/13/2023
Key Details
Property Type Single Family Home
Sub Type Single Family Residence
Listing Status Sold
Purchase Type For Sale
Square Footage 3,475 sqft
Price per Sqft $197
Subdivision Hidden Vistas Ph 8
MLS Listing ID 20149502
Sold Date 03/13/23
Style Traditional
Bedrooms 4
Full Baths 3
Half Baths 1
HOA Fees $25/ann
HOA Y/N Mandatory
Year Built 2018
Annual Tax Amount $10,496
Lot Size 0.338 Acres
Acres 0.338
Property Description
Welcome to this gorgeous home in Hidden Vistas, situated on a premier oversized lot with tons of privacy. Built in 2018, this 4 bed, 3.5 bath home is complete with a study, game room, and media room, as well as amazing outdoor space. Open concept living and dining + luxury kitchen with island, granite countertops, walk in pantry, and plenty of cabinet space. Master is down with tray ceiling, ensuite bath with separate vanities, dual sinks, separate tub and shower, and large walk-in closet. Upstairs you'll find 3 additional bedrooms, jack and jill bath, and another full bath with dual sinks. Relax in the game room, watch a movie in the raised media room, or take the fun outside to your private oasis with pergola, outdoor kitchen, and swimming pool. Tons of yard space on both sides of the pool, perfect for entertaining. Say hi to the longhorns next door! Home has a 3 car garage, and is located minutes from shops, restaurants, and Hidden Creek Golf Course. This stunner is a must see!
Location
State TX
County Johnson
Direction Use GPS. 35W South to Hidden Creek Pkwy, left to Hidden Vistas Blvd, left on Shasta Dr, right on McKinley Dr which turns into Madera, house on right at cul de sac.
Rooms
Dining Room 1
Interior
Interior Features Cable TV Available, Chandelier, Decorative Lighting, Double Vanity, Eat-in Kitchen, Granite Counters, High Speed Internet Available, Kitchen Island, Open Floorplan, Pantry, Sound System Wiring, Vaulted Ceiling(s), Walk-In Closet(s)
Heating Central, Electric, Fireplace(s), Heat Pump
Cooling Ceiling Fan(s), Central Air, Electric, Heat Pump
Flooring Carpet, Ceramic Tile, Wood
Fireplaces Number 1
Fireplaces Type Gas Logs, Living Room
Appliance Dishwasher, Disposal, Gas Cooktop, Gas Oven, Microwave, Tankless Water Heater
Heat Source Central, Electric, Fireplace(s), Heat Pump
Laundry Electric Dryer Hookup, Utility Room, Full Size W/D Area, Washer Hookup
Exterior
Exterior Feature Attached Grill, Barbecue, Gas Grill, Lighting, Outdoor Grill, Outdoor Kitchen, Outdoor Living Center
Garage Spaces 3.0
Fence Wood, Wrought Iron
Pool Gunite, In Ground, Outdoor Pool, Pool Cover, Pool Sweep, Private, Water Feature, Waterfall
Utilities Available Cable Available, City Sewer, City Water, Concrete, Curbs, Sidewalk
Roof Type Composition
Garage Yes
Private Pool 1
Building
Lot Description Cul-De-Sac, Greenbelt, Landscaped, Lrg. Backyard Grass, Sprinkler System, Subdivision
Story Two
Foundation Slab
Structure Type Brick
Schools
School District Burleson Isd
Others
Ownership See Records
Acceptable Financing Cash, Conventional, FHA, VA Loan
Listing Terms Cash, Conventional, FHA, VA Loan
Financing VA
Read Less Info
Want to know what your home might be worth? Contact us for a FREE valuation!

Our team is ready to help you sell your home for the highest possible price ASAP

©2024 North Texas Real Estate Information Systems.
Bought with Amy Herford • Keller Williams Frisco Stars






