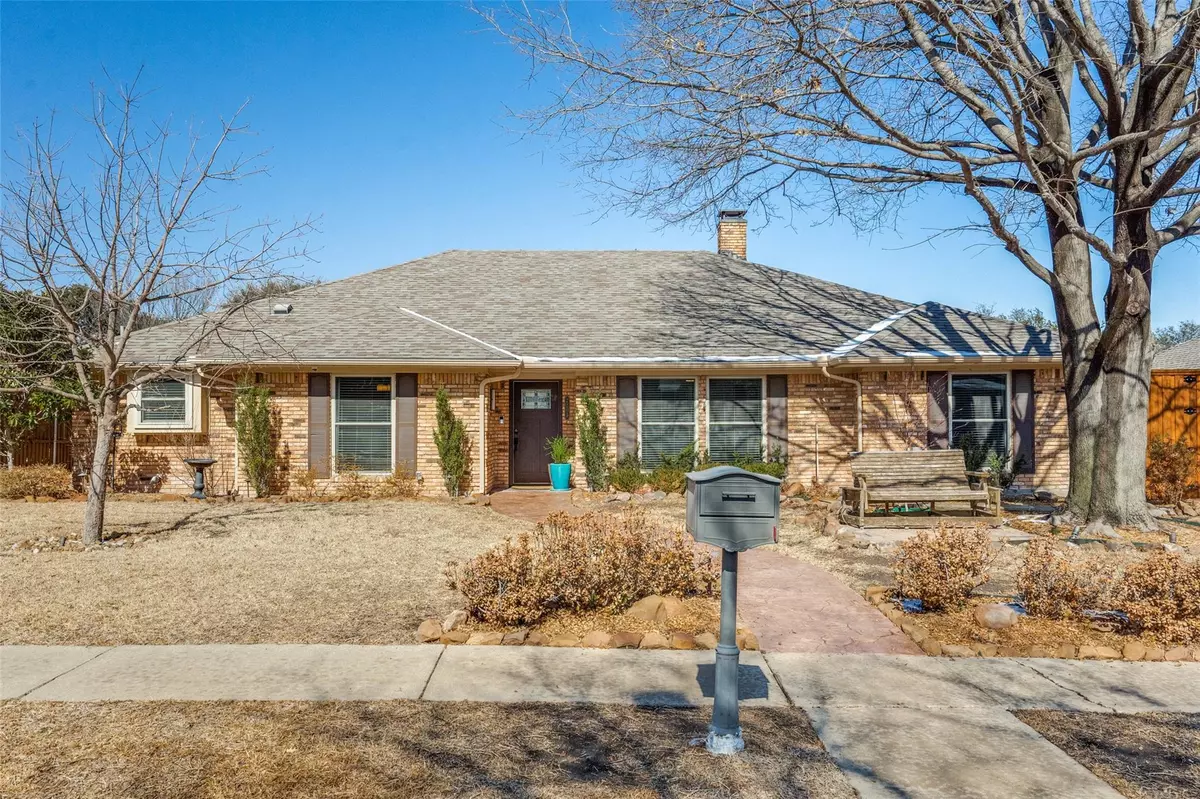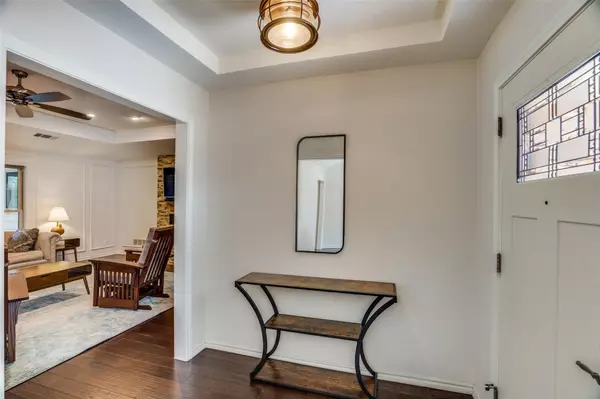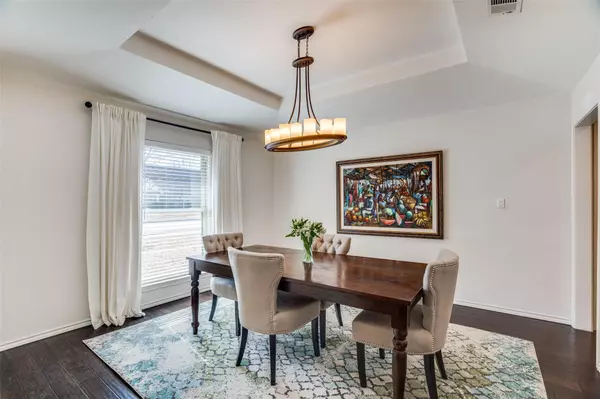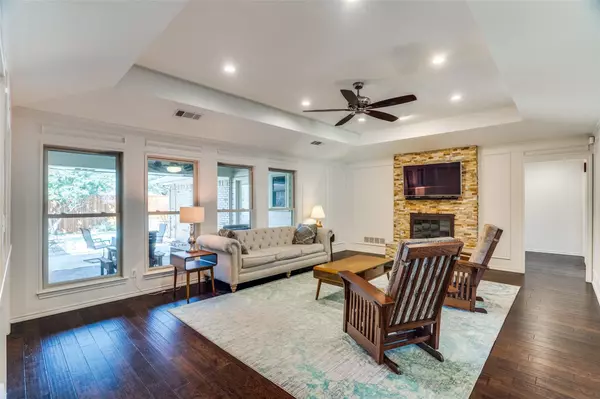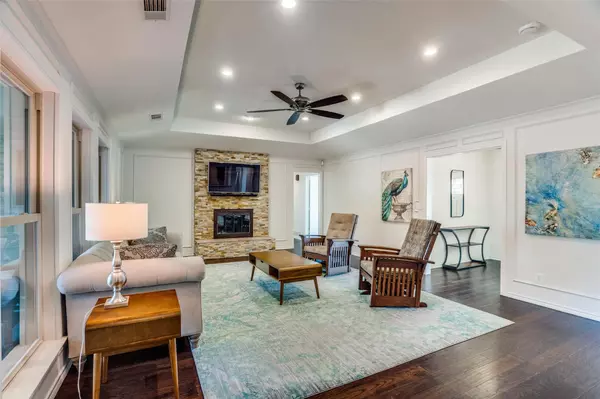$599,900
For more information regarding the value of a property, please contact us for a free consultation.
4 Beds
3 Baths
2,734 SqFt
SOLD DATE : 03/15/2023
Key Details
Property Type Single Family Home
Sub Type Single Family Residence
Listing Status Sold
Purchase Type For Sale
Square Footage 2,734 sqft
Price per Sqft $219
Subdivision Hunters Glen Two
MLS Listing ID 20247861
Sold Date 03/15/23
Style Traditional
Bedrooms 4
Full Baths 3
HOA Y/N None
Year Built 1979
Annual Tax Amount $8,203
Lot Size 10,018 Sqft
Acres 0.23
Lot Dimensions 120 x 80
Property Description
Classic Hunters Creek beauty loaded w extras & beautifully updated! Kitchen has Jenn-Air DW, microwave, gas stove. Pull-out pantry. Large island w quartz 2021 offers storage. BI hutch, breakfast area. Wood floors in kitchen, DR, LR, Den. Carpet in bedrooms 2023. Updated bath w quartz counters, great storage, BI's. Large primary bedroom, generous secondary bedrooms. Full bath off den. Sep utility room. Fence replaced 2022.-2023. Windows replaced, energy efficient, 2015. Bar beer tap, wine fridge in wet bar. Gutter guard. French drains on west side. Sparkling pool, redone 2015, w water feature. Tornado shelter in garage. Security system. Front landscape lighting. Root barrier between oak tree & house. Roof replaced 2019. Security system w cameras. Outside flood lights, back. Updated electrical panel including dedicated circuit for office internet, 2021. Insulation to R49 installed 2021. Soffit vents 2021. Dimmable LED overhead lights, LR, DR, Bar. Germicidal System. Sprinkler System.
Location
State TX
County Collin
Direction Take US75 to Parker exit west. Turn right on Custer. Turn left on Pleasant Valley. Turn left on Loch Haven. Second home on right.
Rooms
Dining Room 2
Interior
Interior Features Built-in Features, Built-in Wine Cooler, Granite Counters, High Speed Internet Available, Kitchen Island, Pantry, Walk-In Closet(s), Wet Bar
Heating Central, Natural Gas
Cooling Central Air, Electric
Flooring Carpet, Tile, Wood
Fireplaces Number 1
Fireplaces Type Living Room, Wood Burning
Appliance Dishwasher, Disposal, Gas Range, Gas Water Heater, Microwave, Plumbed For Gas in Kitchen, Vented Exhaust Fan
Heat Source Central, Natural Gas
Laundry Electric Dryer Hookup, Gas Dryer Hookup, Utility Room, Full Size W/D Area, Washer Hookup
Exterior
Exterior Feature Covered Patio/Porch, Rain Gutters
Garage Spaces 2.0
Fence Fenced, Wood, Wrought Iron
Pool Gunite, In Ground, Pool Sweep, Water Feature
Utilities Available Alley, City Sewer, City Water, Curbs, Sidewalk
Roof Type Composition
Garage Yes
Private Pool 1
Building
Lot Description Interior Lot, Landscaped, Sprinkler System, Subdivision
Story One
Foundation Slab
Structure Type Brick
Schools
Elementary Schools Hughston
High Schools Plano Senior
School District Plano Isd
Others
Ownership see agent
Acceptable Financing Cash, Conventional, FHA, VA Loan
Listing Terms Cash, Conventional, FHA, VA Loan
Financing Conventional
Special Listing Condition Survey Available
Read Less Info
Want to know what your home might be worth? Contact us for a FREE valuation!

Our team is ready to help you sell your home for the highest possible price ASAP

©2024 North Texas Real Estate Information Systems.
Bought with Chad Hooker • Dallas In Demand Realty Group

