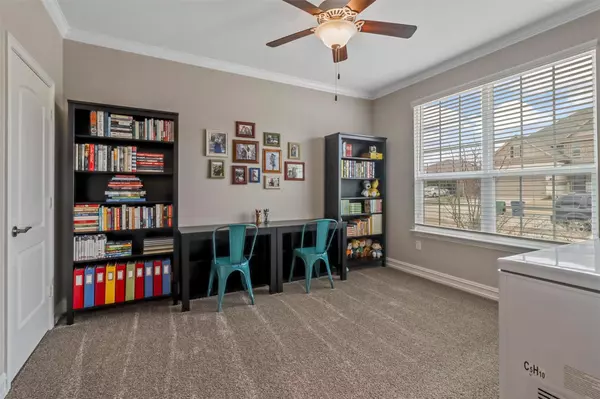$660,000
For more information regarding the value of a property, please contact us for a free consultation.
5 Beds
4 Baths
3,668 SqFt
SOLD DATE : 03/20/2023
Key Details
Property Type Single Family Home
Sub Type Single Family Residence
Listing Status Sold
Purchase Type For Sale
Square Footage 3,668 sqft
Price per Sqft $179
Subdivision Erwin Farms Ph 2
MLS Listing ID 20257451
Sold Date 03/20/23
Style Traditional
Bedrooms 5
Full Baths 3
Half Baths 1
HOA Fees $88/qua
HOA Y/N Mandatory
Year Built 2019
Annual Tax Amount $8,629
Lot Size 8,973 Sqft
Acres 0.206
Property Description
Immaculate home on large, premium lot in Erwin Farms! This home is STUNNING, featuring a front porch complete with porch swing, 5 bedrooms - 1 could be used as home office, a formal living area, nook with built-in desk, mudroom with cubby storage, game room, media room, 3-car tandem style garage with tons of storage opportunity, & a covered patio over-looking the large backyard! The kitchen is an entertainer's dream, offering an ample amount of storage & cabinetry, huge island, quartz countertops, updated backsplash, gas cook top & range, ss appliances & so much more! A stone fireplace, walk-in closets, wood-like tile flooring, & upgraded primary bathroom shower are just a few more things this gorgeous home has to offer. Great location!!! Nestled in a quiet cul-de-sac with just a quick walk to the neighborhood pool, minutes from Costco, dining, shopping, & entertainment! Not to mention just 10 minutes from Baylor McKinney & quick access to US-75. Don't miss out on this beautiful home!
Location
State TX
County Collin
Community Community Pool, Jogging Path/Bike Path, Park, Playground, Sidewalks
Direction Heading North on US-75, take exit 42A towards Wilmeth Rd, turn left on Wilmeth, turn right on Hardin, turn left on Holley Ridge Way, turn left on Erwin Farms Blvd, turn right on Roth Dr, turn right on Saxony Ln, turn right on Ryeland Cove. Home will be on the right.
Rooms
Dining Room 1
Interior
Interior Features Decorative Lighting, Eat-in Kitchen, Kitchen Island, Open Floorplan, Pantry, Vaulted Ceiling(s), Walk-In Closet(s)
Heating Fireplace(s), Natural Gas
Cooling Ceiling Fan(s), Electric
Flooring Carpet, Ceramic Tile
Fireplaces Number 1
Fireplaces Type Family Room, Gas Logs, Stone
Appliance Built-in Gas Range, Dishwasher, Disposal, Electric Oven, Gas Cooktop, Microwave
Heat Source Fireplace(s), Natural Gas
Laundry Utility Room, Full Size W/D Area, Washer Hookup
Exterior
Exterior Feature Covered Patio/Porch, Rain Gutters
Garage Spaces 3.0
Fence Back Yard, Fenced, Wood
Community Features Community Pool, Jogging Path/Bike Path, Park, Playground, Sidewalks
Utilities Available City Sewer, City Water, Curbs, Sidewalk
Roof Type Composition
Garage Yes
Building
Lot Description Cul-De-Sac, Landscaped, Lrg. Backyard Grass, Sprinkler System, Subdivision
Story Two
Foundation Slab
Structure Type Brick,Siding
Schools
Elementary Schools Naomi Press
School District Mckinney Isd
Others
Ownership See tax
Acceptable Financing Cash, Conventional, FHA, VA Loan
Listing Terms Cash, Conventional, FHA, VA Loan
Financing Conventional
Special Listing Condition Survey Available
Read Less Info
Want to know what your home might be worth? Contact us for a FREE valuation!

Our team is ready to help you sell your home for the highest possible price ASAP

©2024 North Texas Real Estate Information Systems.
Bought with Brandi Stevens • Fathom Realty LLC






