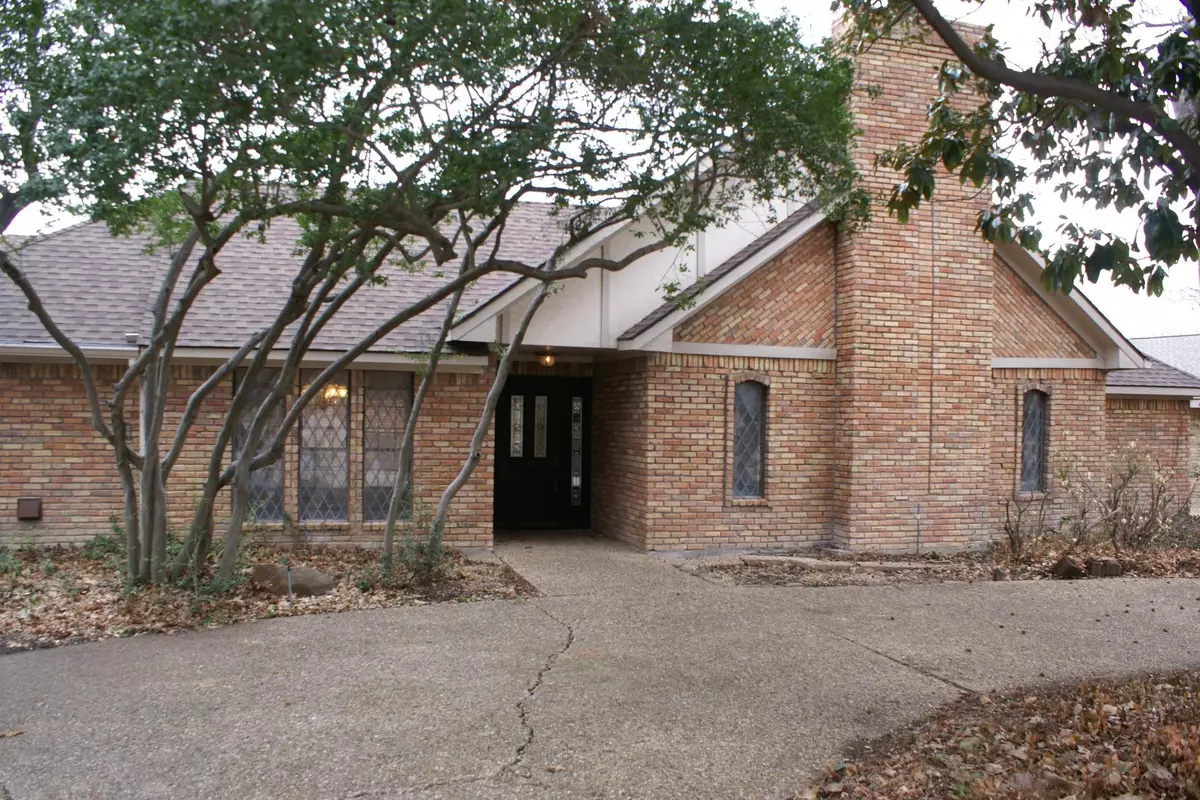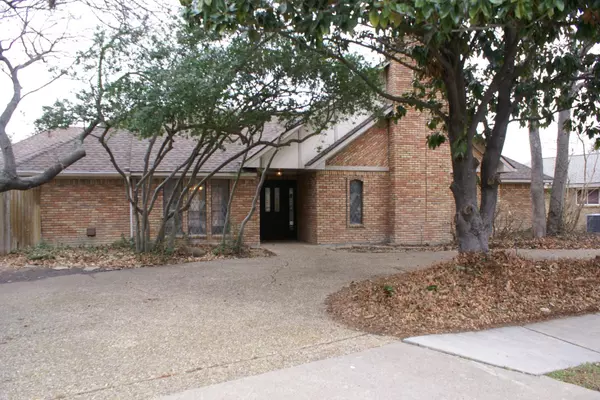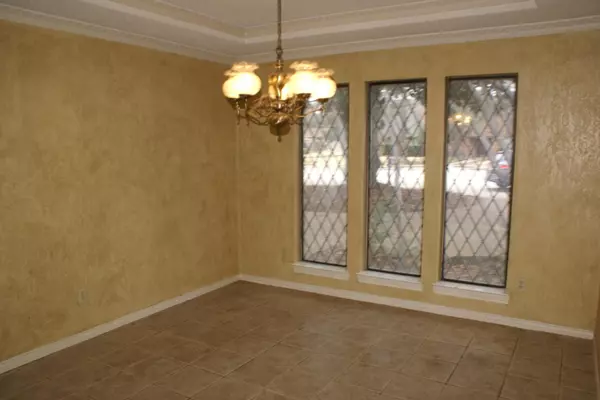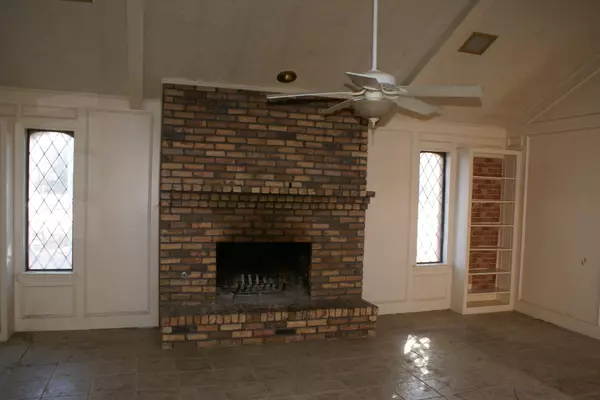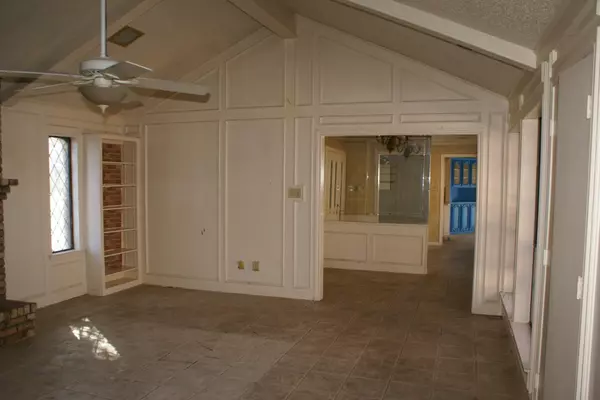$435,000
For more information regarding the value of a property, please contact us for a free consultation.
4 Beds
3 Baths
2,509 SqFt
SOLD DATE : 03/21/2023
Key Details
Property Type Single Family Home
Sub Type Single Family Residence
Listing Status Sold
Purchase Type For Sale
Square Footage 2,509 sqft
Price per Sqft $173
Subdivision Hunters Glen Two
MLS Listing ID 20248620
Sold Date 03/21/23
Style Traditional
Bedrooms 4
Full Baths 3
HOA Y/N None
Year Built 1978
Annual Tax Amount $7,727
Lot Size 10,890 Sqft
Acres 0.25
Property Description
Remodelers and Designers bring your ideas to this one story priced-to-sell custom-built home with circular driveway on desirable cul-de-sac location in Plano near Hughston Elementary School! Large family room with beamed ceiling, floor-to-ceiling fireplace, skylight, and walk-in wet bar has accessibility to atrium and is ideal for entertaining. Kitchen features double stainless steel ovens and dishwasher with a view to the pool-spa area. Closets By Design remodeled the custom closet in the Master Bedroom. Master Bedroom has its own fireplace. Unique floorplan evolves around center atrium with gas outlets that would be perfect for outdoor kitchen. Oversized garage with 220V wiring has tons of possibilities for the buyer needing extra electrical outlets. 2 hot water heaters. Zoned HVAC systems. Such a unique floorplan with so many possibilities!
Location
State TX
County Collin
Direction From Independence Parkway and Cross Bend, go east to Timberlake. Turn north on Timberlake to Covinton and turn left onto Covinton cul-se-sac.
Rooms
Dining Room 2
Interior
Interior Features Cable TV Available, Kitchen Island, Paneling, Pantry, Vaulted Ceiling(s), Wet Bar
Heating Central, Natural Gas, Zoned
Cooling Ceiling Fan(s), Central Air, Electric, Zoned
Flooring Carpet, Ceramic Tile
Fireplaces Number 2
Fireplaces Type Brick, Family Room, Gas Starter, Master Bedroom, Wood Burning
Appliance Dishwasher, Disposal, Electric Cooktop, Double Oven
Heat Source Central, Natural Gas, Zoned
Laundry Electric Dryer Hookup, Gas Dryer Hookup, Utility Room, Full Size W/D Area
Exterior
Exterior Feature Courtyard, Rain Gutters
Garage Spaces 2.0
Fence Wood
Pool Gunite, Outdoor Pool, Separate Spa/Hot Tub
Utilities Available Alley, City Sewer, City Water, Concrete, Curbs, Electricity Available, Electricity Connected, Individual Gas Meter, Individual Water Meter, Phone Available, Sewer Available, Sidewalk, Underground Utilities
Roof Type Composition
Garage Yes
Private Pool 1
Building
Lot Description Cul-De-Sac, Interior Lot, Irregular Lot
Story One
Foundation Slab
Structure Type Brick
Schools
Elementary Schools Hughston
High Schools Plano Senior
School District Plano Isd
Others
Restrictions Deed
Ownership .
Acceptable Financing Cash
Listing Terms Cash
Financing Cash
Read Less Info
Want to know what your home might be worth? Contact us for a FREE valuation!

Our team is ready to help you sell your home for the highest possible price ASAP

©2024 North Texas Real Estate Information Systems.
Bought with Weston Green • New Western Acquisitions

