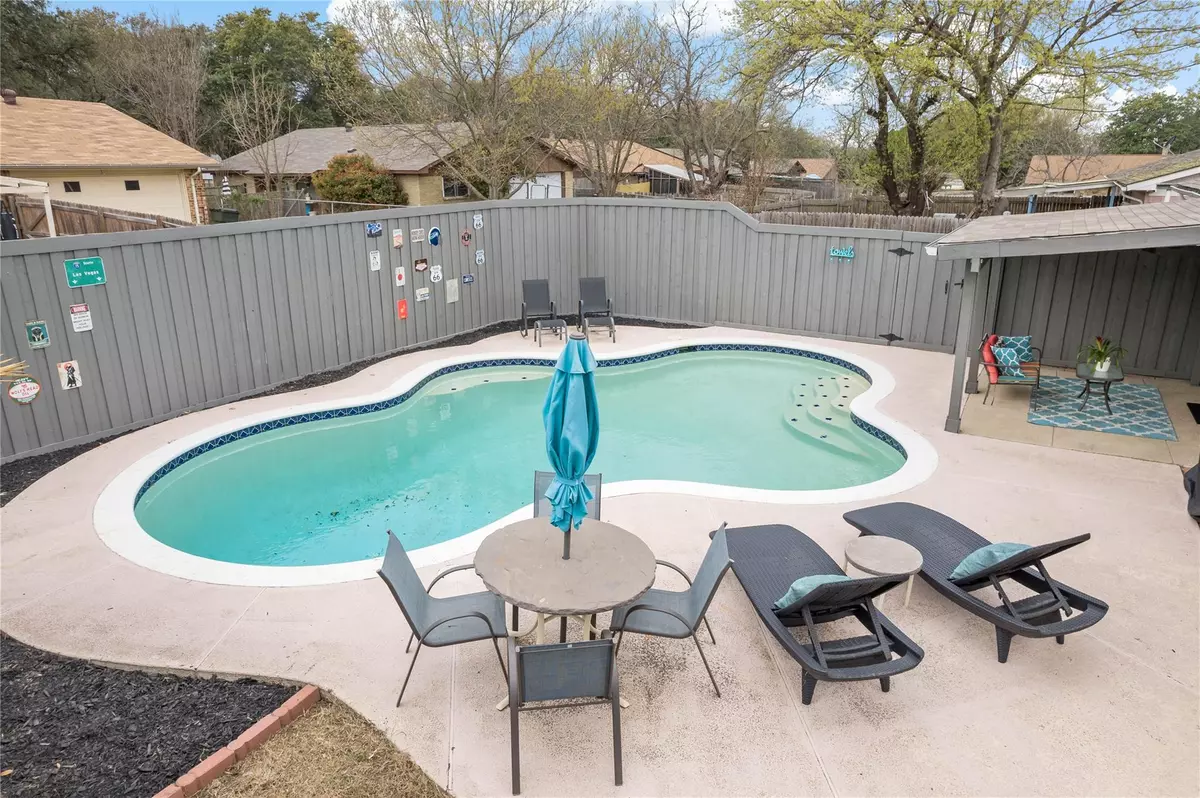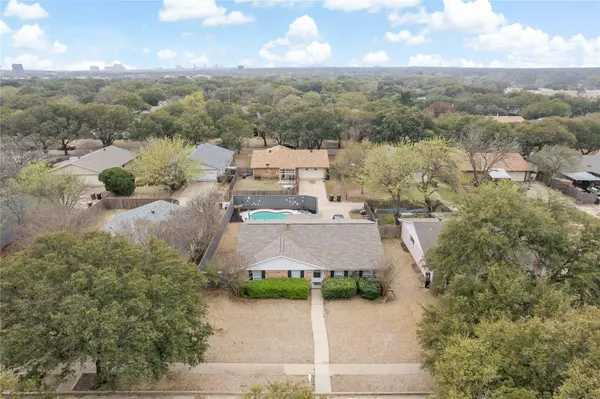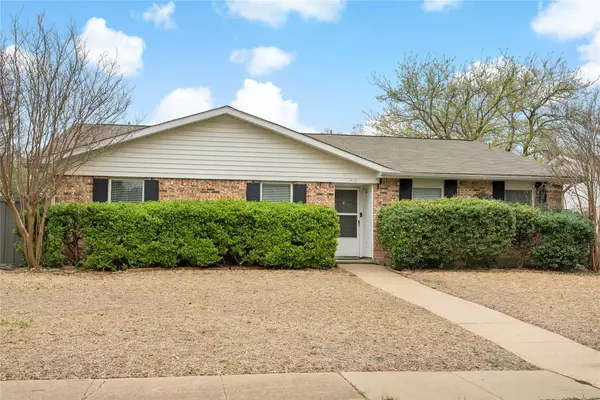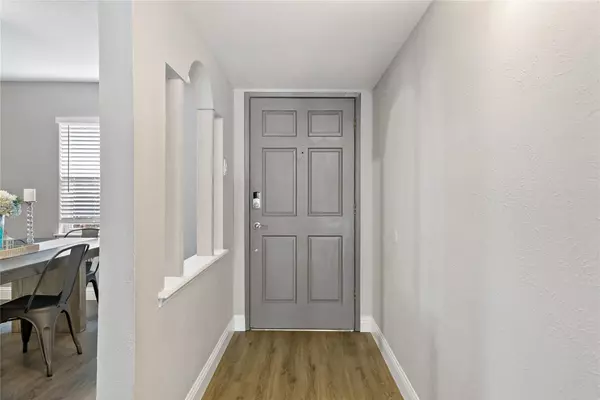$379,000
For more information regarding the value of a property, please contact us for a free consultation.
3 Beds
2 Baths
1,536 SqFt
SOLD DATE : 03/20/2023
Key Details
Property Type Single Family Home
Sub Type Single Family Residence
Listing Status Sold
Purchase Type For Sale
Square Footage 1,536 sqft
Price per Sqft $246
Subdivision Park Forest Add 3
MLS Listing ID 20273902
Sold Date 03/20/23
Style Traditional
Bedrooms 3
Full Baths 2
HOA Y/N None
Year Built 1974
Annual Tax Amount $4,738
Lot Size 7,405 Sqft
Acres 0.17
Property Description
MULTIPLE OFFERS RECEIVED - ALL OFFERS DUE 3-12 AT 7 PM. Single Story home with a Diving Depth Pool has a HUGE list of incredible updates; Luxury Vinyl Flooring thru most of the home, newer carpet in the bedrooms, new doors, new blinds, quartz CT's in kitchen, painted cabinets, upgraded stainless appliances, HVAC & Roof 2016, new baseboards, pool pump & booster pump, limewashed fireplace, interior painted with the latest colors & the list goes on! Family room is very spacious with a wood-burning fireplace & direct views & access to the covered patio & pool. Beautiful kitchen with gray cabinets, black quartz countertops opens to the dining area. primary bedroom features a walk-in closet and bath with a walk-in shower. The secondary guest bedrooms share a full bathroom. Awesome backyard with pool, covered patio & a grassy side yard. Walking distance to Christie Elementary, Carpenter MS and MILES of walking-biking paths of Chisholm Trail.
Location
State TX
County Collin
Direction From I-75, West on Parker Rd, Right on Rainier Rd, Right on Whitehall Dr. Home will be on Right.
Rooms
Dining Room 1
Interior
Interior Features Built-in Features, Cable TV Available, Decorative Lighting, High Speed Internet Available, Pantry, Walk-In Closet(s)
Heating Central, Electric
Cooling Ceiling Fan(s), Central Air, Electric
Flooring Carpet, Ceramic Tile, Luxury Vinyl Plank
Fireplaces Number 1
Fireplaces Type Wood Burning
Appliance Dishwasher, Disposal, Electric Range, Electric Water Heater, Microwave
Heat Source Central, Electric
Laundry Electric Dryer Hookup, Utility Room, Full Size W/D Area, Washer Hookup
Exterior
Exterior Feature Covered Patio/Porch
Garage Spaces 2.0
Fence Wood
Pool Gunite, In Ground, Outdoor Pool
Utilities Available Alley, Cable Available, City Sewer, City Water
Roof Type Composition
Garage Yes
Private Pool 1
Building
Story One
Foundation Slab
Structure Type Brick
Schools
Elementary Schools Christie
Middle Schools Carpenter
High Schools Clark
School District Plano Isd
Others
Ownership owner
Acceptable Financing Cash, Conventional, FHA, VA Loan
Listing Terms Cash, Conventional, FHA, VA Loan
Financing Cash
Special Listing Condition Aerial Photo
Read Less Info
Want to know what your home might be worth? Contact us for a FREE valuation!

Our team is ready to help you sell your home for the highest possible price ASAP

©2024 North Texas Real Estate Information Systems.
Bought with Kari Schuveiller • Keller Williams Realty DPR






