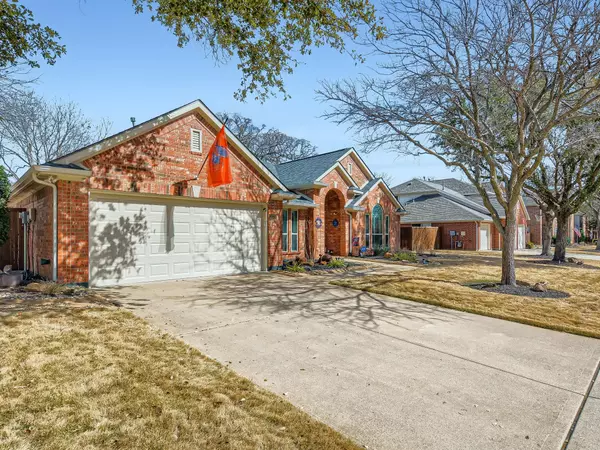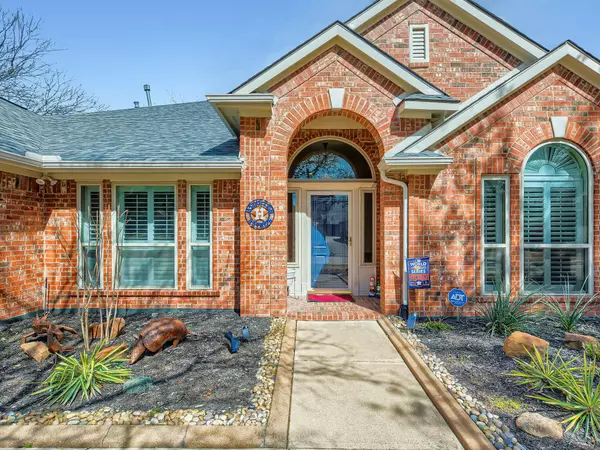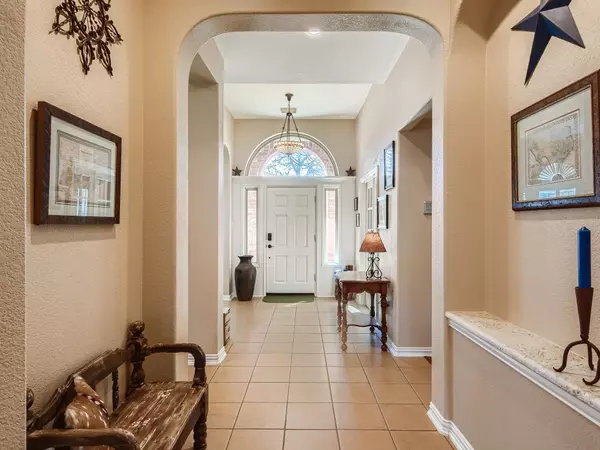$520,000
For more information regarding the value of a property, please contact us for a free consultation.
3 Beds
2 Baths
2,512 SqFt
SOLD DATE : 03/23/2023
Key Details
Property Type Single Family Home
Sub Type Single Family Residence
Listing Status Sold
Purchase Type For Sale
Square Footage 2,512 sqft
Price per Sqft $207
Subdivision Lake Forest Ph 2 North
MLS Listing ID 20262372
Sold Date 03/23/23
Style Traditional
Bedrooms 3
Full Baths 2
HOA Fees $4/ann
HOA Y/N Voluntary
Year Built 2001
Annual Tax Amount $6,600
Lot Size 10,367 Sqft
Acres 0.238
Property Description
**Multiple offers; deadline for Monday at 1pm for best and final offers.
Pristine curb appeal invites you into this immaculate 3 bedroom, all brick home. Incredibly spacious rooms, high ceilings, an ideal layout flooded with natural light - this home has it all! Absolutely no carpet, the hardwood floors are a breeze to maintain. You'll fall in love with the kitchen! It boasts striking cabinetry, ample counter space, built-in appliances, a breakfast bar and space for an eat-in table. It opens out to the living room enhancing the open concept and creating a great space for conversation. The primary suite will soon become your personal haven. It's generously sized with a private en suite equipped with separate vanities, a garden tub to relax in and a luxurious walk-in, tiled shower. 2 additional rooms could serve as a home office, formal dining space or sitting room - the option is yours. A picturesque backyard with a large patio and shade trees awaits outdoor enjoyment!
Location
State TX
County Denton
Community Curbs, Greenbelt, Park, Playground, Sidewalks
Direction I-35E N. Take exit 452 toward Farm to Market 1171-Main St. Keep right to stay on S Stemmons Fwy, turn left onto W Main St. Continue onto Cross Timbers Rd, turn left onto Long Prairie Rd. Turn right onto Sagebrush Dr, left onto Old Settlers Rd, left onto Kent Dr, right onto Loyola Dr. Home on left.
Rooms
Dining Room 2
Interior
Interior Features Built-in Features, Cable TV Available, Decorative Lighting, Eat-in Kitchen, High Speed Internet Available, Kitchen Island, Pantry, Sound System Wiring, Walk-In Closet(s)
Heating Central
Cooling Ceiling Fan(s), Central Air
Flooring Hardwood, Tile
Fireplaces Number 1
Fireplaces Type Living Room
Appliance Dishwasher, Disposal, Electric Cooktop, Gas Water Heater, Double Oven, Tankless Water Heater
Heat Source Central
Laundry Utility Room, On Site
Exterior
Exterior Feature Covered Patio/Porch, Private Yard
Garage Spaces 2.0
Fence Back Yard, Fenced, Gate, Wood
Community Features Curbs, Greenbelt, Park, Playground, Sidewalks
Utilities Available Cable Available, City Sewer, City Water, Concrete, Curbs, Electricity Available, Natural Gas Available, Phone Available, Sewer Available, Sidewalk
Roof Type Composition
Garage Yes
Building
Lot Description Corner Lot, Few Trees, Landscaped, Subdivision
Story One
Foundation Slab
Structure Type Brick
Schools
Elementary Schools Old Settlers
School District Lewisville Isd
Others
Ownership SEAT, ALGIE L & ANDALEE
Acceptable Financing Cash, Conventional, FHA, VA Loan
Listing Terms Cash, Conventional, FHA, VA Loan
Financing Conventional
Special Listing Condition Survey Available
Read Less Info
Want to know what your home might be worth? Contact us for a FREE valuation!

Our team is ready to help you sell your home for the highest possible price ASAP

©2025 North Texas Real Estate Information Systems.
Bought with Swapnil Sharma • Compass RE Texas, LLC






