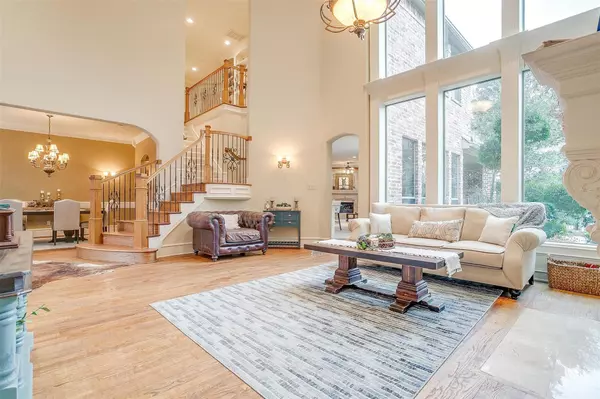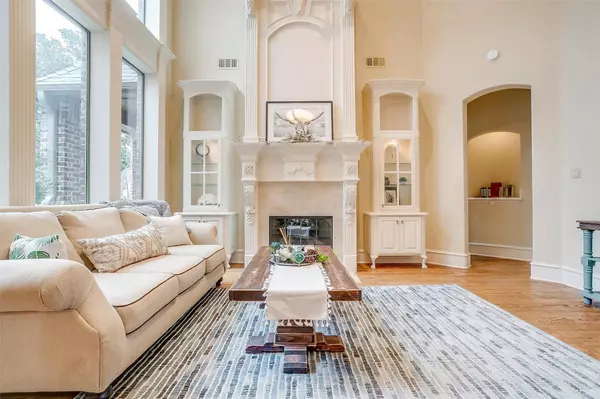$1,295,000
For more information regarding the value of a property, please contact us for a free consultation.
5 Beds
5 Baths
4,657 SqFt
SOLD DATE : 03/24/2023
Key Details
Property Type Single Family Home
Sub Type Single Family Residence
Listing Status Sold
Purchase Type For Sale
Square Footage 4,657 sqft
Price per Sqft $278
Subdivision Oakmont Hills Add
MLS Listing ID 20253509
Sold Date 03/24/23
Style Traditional
Bedrooms 5
Full Baths 5
HOA Fees $100/ann
HOA Y/N Mandatory
Year Built 2003
Annual Tax Amount $21,819
Lot Size 0.481 Acres
Acres 0.481
Property Description
This custom home is situated on a quiet street in the highly esteemed Oakmont Hills subdivision. The property features a spacious backyard with a charming pool, outdoor fireplace, and multiple patios.
Inside, the home boasts a well-designed floor plan with soaring 20-foot ceilings, gleaming hardwood floors, granite countertops, ample windows, and elegant millwork. The owner's suite is spacious and bright, with a separate seating area, and a luxurious en suite bath with a separate vanities.
A private study is perfect for quiet reflection, and the mudroom features custom lockers and a convenient home desk. The kitchen is equipped with a massive granite-topped island, ample storage, a Butler's pantry, a wine fridge, bar seating, and an oversize laundry room with a folding island.
The second level is equipped with a spacious game or recreation room and a home theater, providing a variety of entertainment options for the entire family.
Location
State TX
County Tarrant
Direction SH 114 to Davis Blvd. Go South, right at Dove, left at Pearson, left on Oakmont Hills, left on Bantry. Follow curve to Barrington, house is on the left.
Rooms
Dining Room 2
Interior
Interior Features Built-in Wine Cooler, Cable TV Available, Central Vacuum, Decorative Lighting, High Speed Internet Available, Sound System Wiring, Wet Bar
Heating Central, Natural Gas
Cooling Ceiling Fan(s), Central Air, Electric
Flooring Carpet, Ceramic Tile, Wood
Fireplaces Number 3
Fireplaces Type Gas Logs
Appliance Built-in Refrigerator, Dishwasher, Disposal, Gas Cooktop, Gas Water Heater, Microwave, Double Oven, Vented Exhaust Fan
Heat Source Central, Natural Gas
Laundry Electric Dryer Hookup, Utility Room, Full Size W/D Area
Exterior
Exterior Feature Balcony, Covered Patio/Porch, Fire Pit, Rain Gutters
Garage Spaces 4.0
Fence Back Yard, Fenced, Wrought Iron
Pool In Ground
Utilities Available City Sewer, City Water, Concrete, Curbs, Individual Gas Meter, Individual Water Meter, Sidewalk, Underground Utilities
Roof Type Composition
Garage Yes
Private Pool 1
Building
Lot Description Few Trees, Interior Lot, Landscaped, Lrg. Backyard Grass, Sprinkler System, Subdivision
Story Two
Foundation Slab
Structure Type Brick,Stone Veneer
Schools
Elementary Schools Florence
School District Keller Isd
Others
Restrictions Deed
Ownership Of Record
Acceptable Financing Cash, Conventional
Listing Terms Cash, Conventional
Financing Conventional
Read Less Info
Want to know what your home might be worth? Contact us for a FREE valuation!

Our team is ready to help you sell your home for the highest possible price ASAP

©2024 North Texas Real Estate Information Systems.
Bought with Brandon Hooley • Keller Williams Realty






