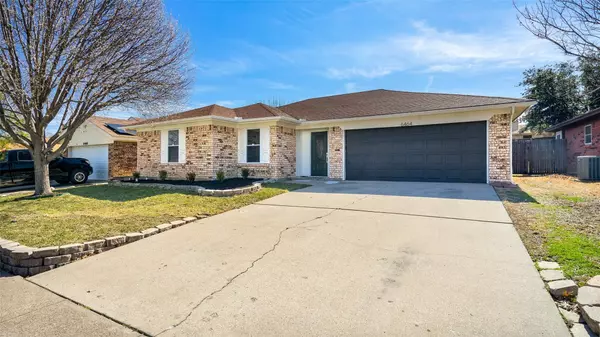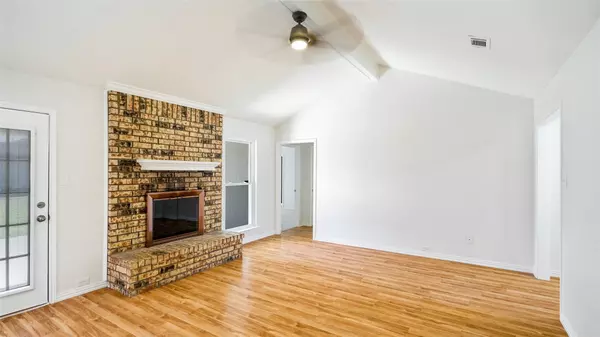$314,900
For more information regarding the value of a property, please contact us for a free consultation.
3 Beds
2 Baths
1,430 SqFt
SOLD DATE : 03/24/2023
Key Details
Property Type Single Family Home
Sub Type Single Family Residence
Listing Status Sold
Purchase Type For Sale
Square Footage 1,430 sqft
Price per Sqft $220
Subdivision Foster Village
MLS Listing ID 20267022
Sold Date 03/24/23
Style Contemporary/Modern
Bedrooms 3
Full Baths 2
HOA Y/N None
Year Built 1984
Annual Tax Amount $5,540
Lot Size 6,660 Sqft
Acres 0.1529
Lot Dimensions 112x60
Property Description
A beautifully reimagined home w $30k+ in custom touches by Maverick Designs. Interior & exterior 3 tone paint; light, bright, spacious kitchen w an abundance of natural stone topped counter space. Room to prep the largest meals or display the most extravagant foods. This kitchen features an eat-in area, SS appliances, new fixtures & hardware. And after a long day, you'll want to head over to the luxurious shower in the primary ensuite bath that is private from the vanity area. A perfect place so soak up the steam without a trip to the spa. The bedrooms are fresh w new carpet. The covered back patio is spacious w room for your favorite outdoor furniture when it's your turn to host an event. Located In the northern part of Fort Worth w quick access to 377, 35W, 183 & 820. For more details, see SELLER PROVIDED INFO in attachments.
Location
State TX
County Tarrant
Community Curbs, Sidewalks
Direction From 121, exit Iron Horse Blvd Meadow Lakes Dr, Turn right onto Iron Horse Blvd, Turn left onto Rufe Snow Dr, Turn left onto N Park Dr, Turn right onto Meadowbrook Dr, Turn left onto Whitehurst Dr, 6464 Whitehurst will be on the left.
Rooms
Dining Room 1
Interior
Interior Features Eat-in Kitchen, Granite Counters, Walk-In Closet(s)
Heating Central, Electric, Fireplace Insert, Fireplace(s)
Cooling Ceiling Fan(s), Central Air, Electric
Flooring Carpet, Ceramic Tile, Combination, Luxury Vinyl Plank, Tile
Fireplaces Number 1
Fireplaces Type Brick, Family Room, Glass Doors, Raised Hearth, Wood Burning
Appliance Dishwasher, Disposal, Electric Range, Microwave
Heat Source Central, Electric, Fireplace Insert, Fireplace(s)
Laundry Electric Dryer Hookup, Utility Room, Full Size W/D Area, Washer Hookup
Exterior
Exterior Feature Covered Patio/Porch, Rain Gutters
Garage Spaces 2.0
Fence Back Yard, Fenced, Wood
Community Features Curbs, Sidewalks
Utilities Available All Weather Road, Asphalt, City Sewer, City Water, Curbs, Electricity Connected, Individual Water Meter, Sidewalk
Roof Type Composition,Shingle
Garage Yes
Building
Lot Description Interior Lot, Landscaped, Subdivision
Story One
Foundation Slab
Structure Type Brick,Siding,Wood
Schools
Elementary Schools Whitleyrd
Middle Schools Hillwood
High Schools Central
School District Keller Isd
Others
Ownership see tax record
Acceptable Financing Cash, Conventional, FHA, Fixed, VA Loan
Listing Terms Cash, Conventional, FHA, Fixed, VA Loan
Financing Conventional
Read Less Info
Want to know what your home might be worth? Contact us for a FREE valuation!

Our team is ready to help you sell your home for the highest possible price ASAP

©2024 North Texas Real Estate Information Systems.
Bought with Karin Nielsen-Kilburn • Keller Williams Realty






