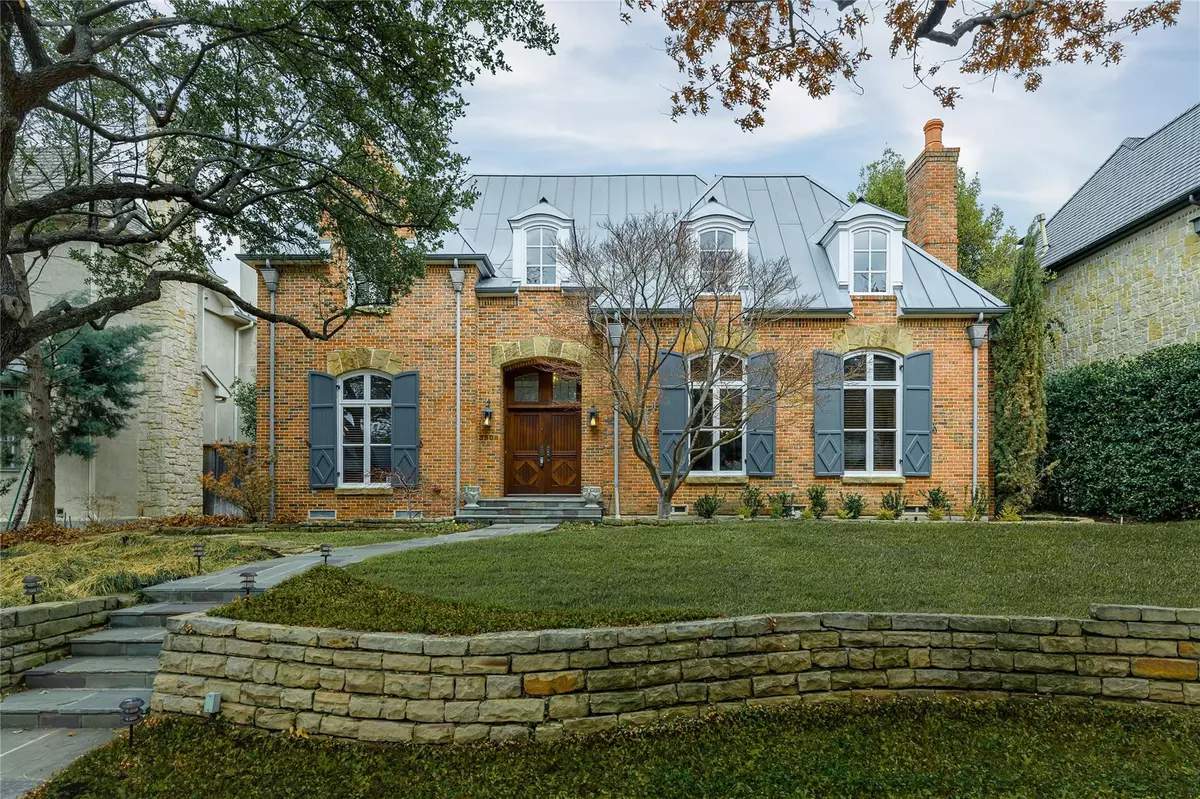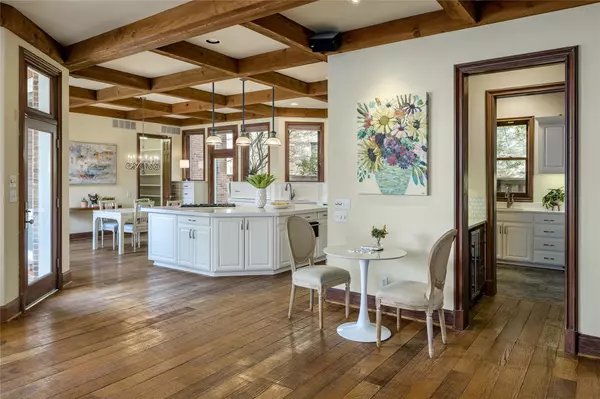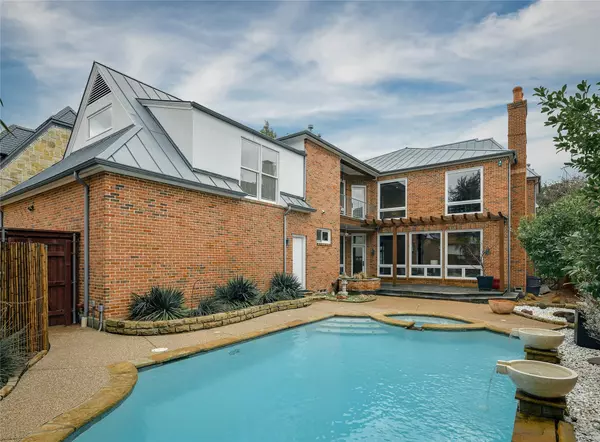$3,549,000
For more information regarding the value of a property, please contact us for a free consultation.
4 Beds
6 Baths
5,459 SqFt
SOLD DATE : 03/24/2023
Key Details
Property Type Single Family Home
Sub Type Single Family Residence
Listing Status Sold
Purchase Type For Sale
Square Footage 5,459 sqft
Price per Sqft $650
Subdivision Highland Park 4Th Inst
MLS Listing ID 20251395
Sold Date 03/24/23
Style French,Traditional
Bedrooms 4
Full Baths 5
Half Baths 1
HOA Y/N None
Year Built 1992
Lot Size 9,748 Sqft
Acres 0.2238
Lot Dimensions 65x150
Property Description
Designed by noted architect Stephen Chambers, and located in the heart of Highland Park, this very high quality home in an A+ location features an open floor plan, ample natural lighting, and custom features including elevator, lit pier & beam crawl space and geothermal hvac. Downstairs includes a paneled study with closet & full bath, which could be a downstairs bedroom suite, stunning great room with vaulted ceilings open to a spacious dining room, 2nd living area open to the kitchen with floor to ceiling windows on the rear façade of the home & wet bar with wine fridge. Upstairs are 3 spacious bedrooms, including the primary suite with sitting area, coffee bar & balcony, plus an oversized bath with 2 closets, 2 vanities & separate tub & shower, and two addtl bedroom suites. The back stairs lead to a guest suite with living & sleeping, walk in closet and full bath, that also makes a wonderful office or game room. 3rd floor could easily be finished out to a 5th bedroom suite or media.
Location
State TX
County Dallas
Direction Two streets south of Beverly Drive, west of Hillcrest, between Auburndale & Byron, on the north side of the street. Located in the heart of Highland Park, with easy access to HP's numerous parks, community swimming & tennis and walking paths. Less than .4 mile to Armstrong Elem & the Katy Trail.
Rooms
Dining Room 2
Interior
Interior Features Built-in Wine Cooler, Cathedral Ceiling(s), Chandelier, Decorative Lighting, Eat-in Kitchen, Elevator, High Speed Internet Available, Kitchen Island, Multiple Staircases, Natural Woodwork, Open Floorplan, Paneling, Pantry, Vaulted Ceiling(s), Wainscoting, Walk-In Closet(s), In-Law Suite Floorplan
Heating Central, Geothermal, Zoned
Cooling Central Air, Electric, Geothermal, Zoned
Flooring Carpet, Wood
Fireplaces Number 3
Fireplaces Type Family Room, Gas Logs, Gas Starter, Great Room, Master Bedroom, Wood Burning
Appliance Built-in Refrigerator, Dishwasher, Disposal, Electric Oven, Gas Cooktop, Warming Drawer
Heat Source Central, Geothermal, Zoned
Laundry Electric Dryer Hookup, Utility Room, Full Size W/D Area, Washer Hookup
Exterior
Exterior Feature Balcony, Courtyard, Covered Deck, Dog Run, Rain Gutters, Outdoor Living Center
Garage Spaces 2.0
Fence Wood
Pool Heated, In Ground, Pool/Spa Combo
Utilities Available Alley, City Sewer, City Water, Curbs, Individual Gas Meter, Individual Water Meter, Sidewalk
Roof Type Metal
Garage Yes
Private Pool 1
Building
Lot Description Interior Lot, Landscaped, No Backyard Grass, Sprinkler System
Story Two
Foundation Pillar/Post/Pier
Structure Type Brick
Schools
Elementary Schools Armstrong
School District Highland Park Isd
Others
Ownership vacant
Acceptable Financing Cash, Conventional
Listing Terms Cash, Conventional
Financing Conventional
Read Less Info
Want to know what your home might be worth? Contact us for a FREE valuation!

Our team is ready to help you sell your home for the highest possible price ASAP

©2024 North Texas Real Estate Information Systems.
Bought with Steve Obenshain • RE/MAX Dallas Suburbs






