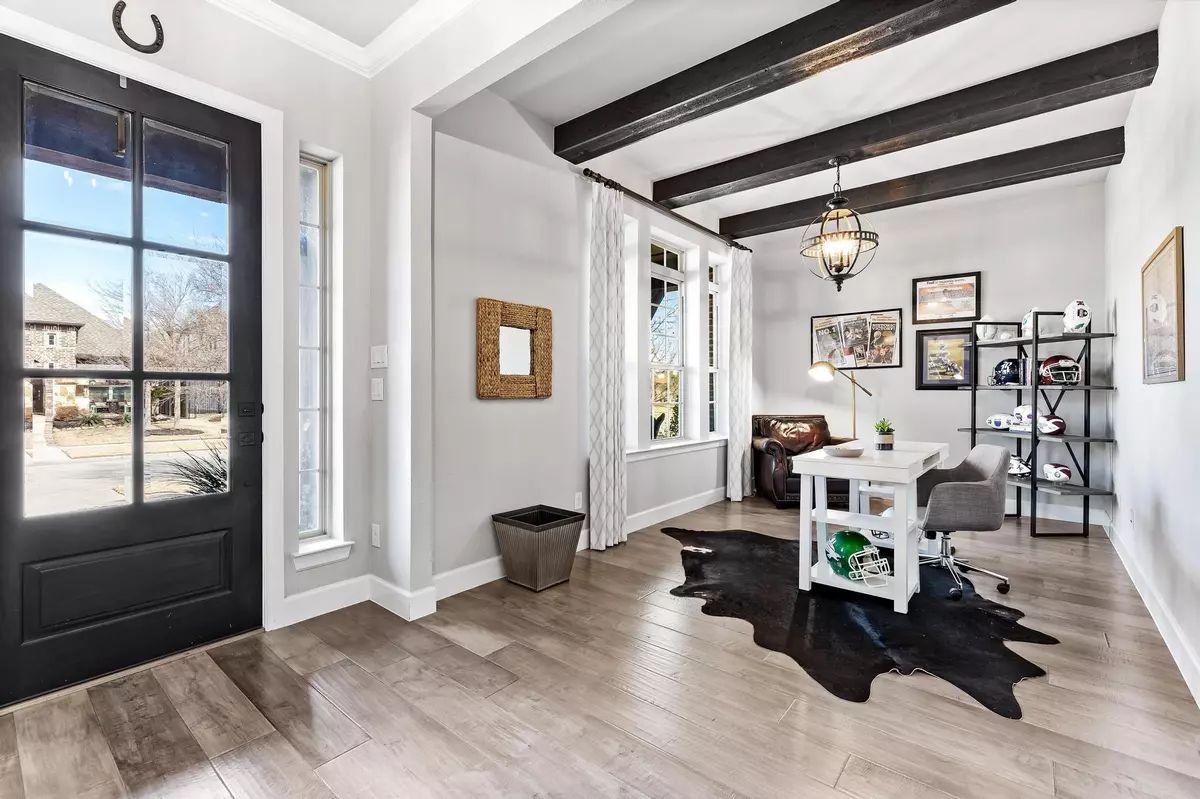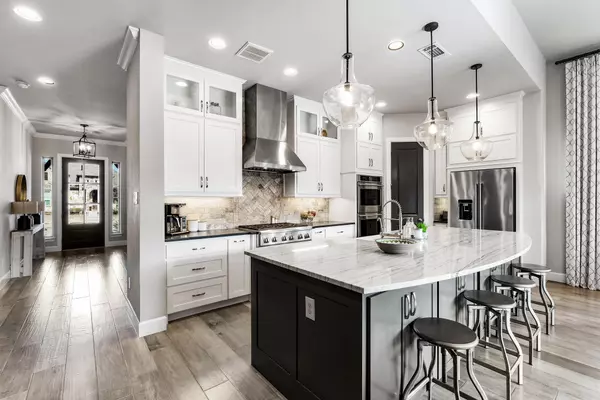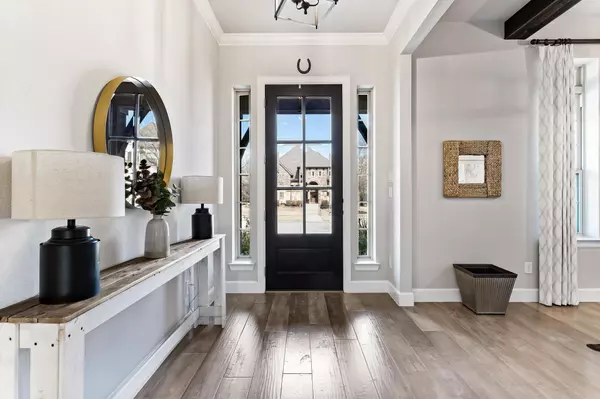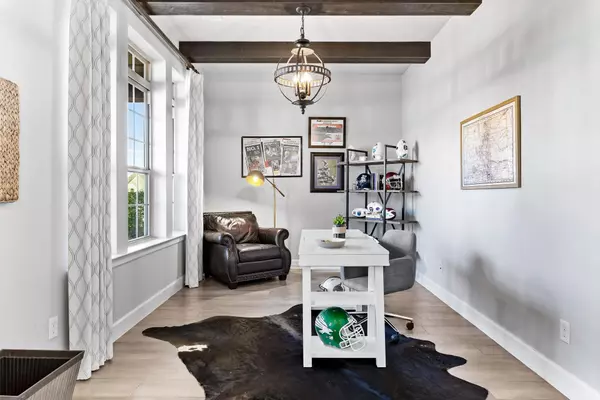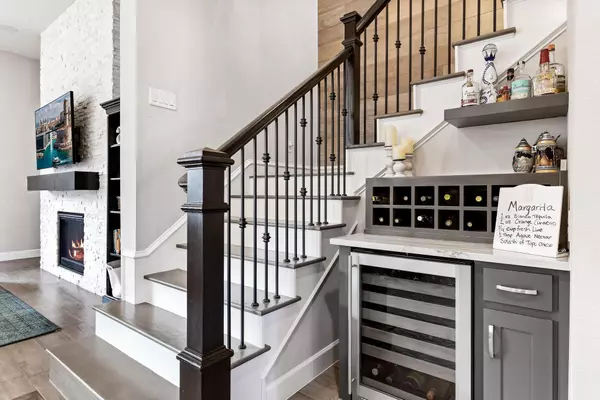$849,500
For more information regarding the value of a property, please contact us for a free consultation.
5 Beds
5 Baths
3,381 SqFt
SOLD DATE : 03/27/2023
Key Details
Property Type Single Family Home
Sub Type Single Family Residence
Listing Status Sold
Purchase Type For Sale
Square Footage 3,381 sqft
Price per Sqft $251
Subdivision Hollyhock Ph 1A
MLS Listing ID 20242730
Sold Date 03/27/23
Style Traditional
Bedrooms 5
Full Baths 4
Half Baths 1
HOA Fees $175/qua
HOA Y/N Mandatory
Year Built 2016
Annual Tax Amount $9,513
Lot Size 7,013 Sqft
Acres 0.161
Property Sub-Type Single Family Residence
Property Description
This model-like beauty was inspired by the actual builder model with no detail overlooked or expense spared. Welcomed from the moment you arrive, the curb appeal impresses any passersby. Greeted to an open floorplan complete with wood beams in the study & gorgeous wide plank wood floors throughout, this home was meant for entertaining guests. Take a stop at the wine bar for a day cap, or settle into the cozy living area with the gorgeous stone gas fireplace on those chilly days. The chef's kitchen has double ovens, comm cooktop & a large farmhouse sink. You'll find the primary bedroom with coffered ceilings & custom closet + a guest ensuite downstairs, while 3 add'l bedrooms & media + game room are upstairs. Don't miss the large California sliders + auto-remote screen to keep those Texas bugs away!
Step out on either porches to enjoy the spring weather & enjoy the serene atmosphere or store your toys in the oversized garage.
Location
State TX
County Denton
Direction From Dallas Tollway, exit Panther Creek and go left. Right on Teel. Left on Rockhill. Right on Hollyhock Rd. Left on Tumblegrass. Right on Heartleaf, and left on Evening Star. House on the left. *All info herein deemed reliable but not guaranteed. Schools are
Rooms
Dining Room 1
Interior
Interior Features Built-in Wine Cooler, Cable TV Available, Decorative Lighting, Dry Bar, Flat Screen Wiring, High Speed Internet Available, Paneling, Sound System Wiring
Heating Central, ENERGY STAR Qualified Equipment, Fireplace(s), Natural Gas
Cooling Central Air, Electric
Flooring Carpet, Ceramic Tile, Wood
Fireplaces Number 1
Fireplaces Type Decorative, Gas Logs, Heatilator, Stone
Appliance Built-in Gas Range, Commercial Grade Vent, Dishwasher, Disposal, Electric Oven, Gas Cooktop, Microwave, Convection Oven, Double Oven, Plumbed For Gas in Kitchen, Water Purifier
Heat Source Central, ENERGY STAR Qualified Equipment, Fireplace(s), Natural Gas
Laundry Utility Room, Full Size W/D Area
Exterior
Exterior Feature Covered Patio/Porch, Fire Pit, Rain Gutters
Garage Spaces 2.0
Fence Back Yard, Fenced, Wood, Wrought Iron
Utilities Available Cable Available, City Sewer, City Water, Co-op Electric, Community Mailbox, Concrete, Curbs, Individual Gas Meter, Individual Water Meter
Roof Type Composition
Garage Yes
Building
Lot Description Interior Lot, Landscaped, Sprinkler System, Subdivision
Story Two
Foundation Slab
Structure Type Brick,Rock/Stone,Wood
Schools
Elementary Schools Newman
School District Frisco Isd
Others
Restrictions No Restrictions
Ownership see hisotry
Acceptable Financing Cash, Conventional, VA Loan
Listing Terms Cash, Conventional, VA Loan
Financing Conventional
Read Less Info
Want to know what your home might be worth? Contact us for a FREE valuation!

Our team is ready to help you sell your home for the highest possible price ASAP

©2025 North Texas Real Estate Information Systems.
Bought with Amanda Grantham • RE/MAX Four Corners

