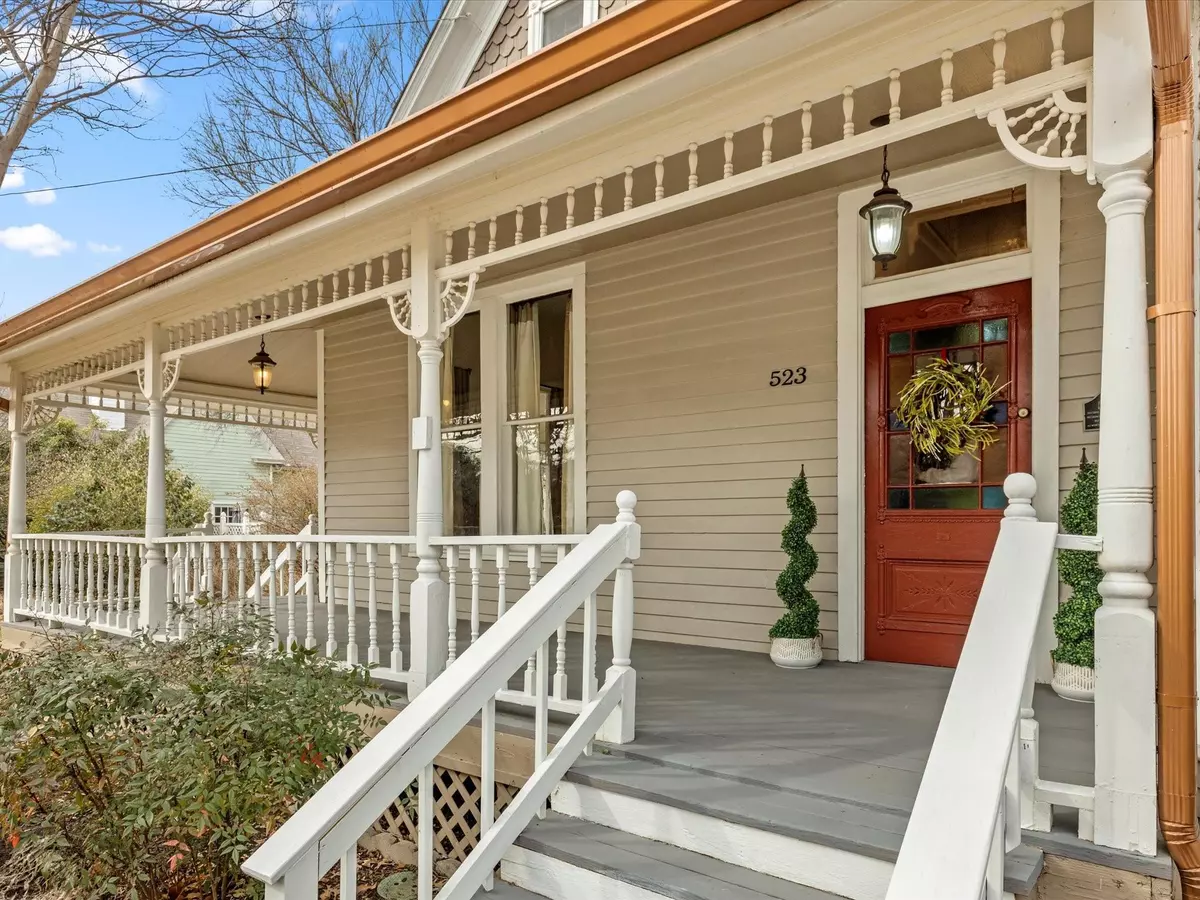$449,000
For more information regarding the value of a property, please contact us for a free consultation.
4 Beds
3 Baths
2,780 SqFt
SOLD DATE : 03/28/2023
Key Details
Property Type Single Family Home
Sub Type Single Family Residence
Listing Status Sold
Purchase Type For Sale
Square Footage 2,780 sqft
Price per Sqft $161
Subdivision Town
MLS Listing ID 20241744
Sold Date 03/28/23
Style Victorian
Bedrooms 4
Full Baths 2
Half Baths 1
HOA Y/N None
Year Built 1895
Lot Size 9,008 Sqft
Acres 0.2068
Lot Dimensions tbv
Property Description
Charming simple Queen Anne Victorian, located in the North Rogers Street Historic District! Built-in 1895, the design is a larger modified L-plan cottage on corner lot, surrounded by Crepe Myrtle Trees. A wrap-around porch extends the full front and side of the home. Decorative details include fish-scale shingles on the gables and jigsaw corner brackets. The home has unusual detailing in the balusters, original fireplace mantels, jigsaw corner brackets under the gables, as well as cornice dentils. It boasts gleaming original hardwood floors, original entry light chandelier, vaulted wood ceiling in the kitchen and Queen Anne window sashes with small rectangular or square stain glass panes, original stain glass transom windows above interior doorways. It features 4 bedrooms, 2.5 baths, parlor living room, enclosed rear sun porch, large island kitchen, gas range, large pantry. A long window in the dining was once a doorway for guests to enter onto a side porch. Historic Home Designation.
Location
State TX
County Ellis
Direction From I-35N take Hwy 77S left on E Marvin Ave, Right on N Rogers. House is on the right.
Rooms
Dining Room 2
Interior
Interior Features Built-in Features, Cable TV Available, Chandelier, Decorative Lighting, Eat-in Kitchen, High Speed Internet Available, Kitchen Island, Natural Woodwork, Vaulted Ceiling(s), Walk-In Closet(s), Other
Heating Central, Electric, Fireplace(s)
Cooling Ceiling Fan(s), Central Air, Electric
Flooring Carpet, Ceramic Tile, Wood
Fireplaces Number 3
Fireplaces Type Bedroom, Dining Room, Gas Logs, Living Room
Appliance Dishwasher, Disposal, Gas Range, Plumbed For Gas in Kitchen, Refrigerator, Vented Exhaust Fan
Heat Source Central, Electric, Fireplace(s)
Laundry Electric Dryer Hookup, Utility Room, Full Size W/D Area, Washer Hookup, Other
Exterior
Exterior Feature Covered Patio/Porch, Rain Gutters
Fence Back Yard, Front Yard, Gate, Perimeter, Privacy, Wood, Wrought Iron, Other
Utilities Available Asphalt, Cable Available, City Sewer, City Water, Curbs, Individual Gas Meter, Individual Water Meter, Overhead Utilities, Sidewalk
Roof Type Composition
Garage No
Building
Lot Description Corner Lot, Landscaped, Lrg. Backyard Grass, Many Trees
Story Two
Foundation Pillar/Post/Pier
Structure Type Frame
Schools
Elementary Schools Dunaway
School District Waxahachie Isd
Others
Ownership See Agent
Acceptable Financing Cash, Conventional
Listing Terms Cash, Conventional
Financing Conventional
Special Listing Condition Historical, Survey Available
Read Less Info
Want to know what your home might be worth? Contact us for a FREE valuation!

Our team is ready to help you sell your home for the highest possible price ASAP

©2024 North Texas Real Estate Information Systems.
Bought with Leslie Majors • Legacy Realty Group






