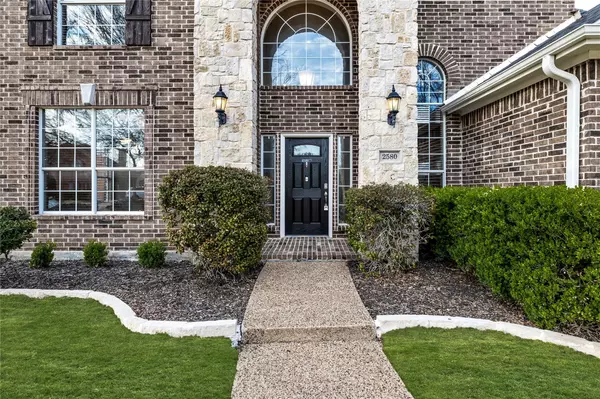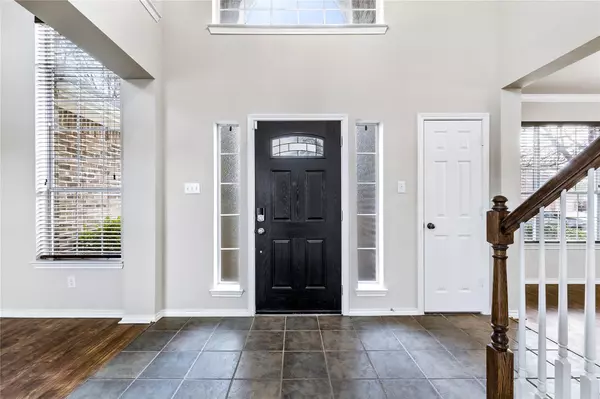$625,000
For more information regarding the value of a property, please contact us for a free consultation.
4 Beds
4 Baths
3,278 SqFt
SOLD DATE : 03/31/2023
Key Details
Property Type Single Family Home
Sub Type Single Family Residence
Listing Status Sold
Purchase Type For Sale
Square Footage 3,278 sqft
Price per Sqft $190
Subdivision The Trails Ph 1 Sec C
MLS Listing ID 20262129
Sold Date 03/31/23
Style Traditional
Bedrooms 4
Full Baths 3
Half Baths 1
HOA Fees $70/ann
HOA Y/N Mandatory
Year Built 2001
Annual Tax Amount $8,855
Lot Size 8,145 Sqft
Acres 0.187
Property Description
With a truly beautiful interior and exterior, this home provides a life with all the contemporary conveniences right on your doorstep. This property is sure to take your breath away from the moment you arrive. A brick exterior is dotted with large windows, giving a glimpse of the bright interior that awaits. Step inside to discover a spacious floorplan with plenty of modern touches. Rest easy in your vast living room, complete with 2 story ceiling and fireplace, or enjoy cooking in the large, storage-filled kitchen. The home has four bedrooms and three and a half bathrooms set across this two-story home. The primary bathroom has been updated, and comes complete with a spa bath and generous shower to relax and refresh. The location is ideal, just around the corner from Main Street and all of its superb eateries, shops, schools and more. The new HEB is just minutes. The golf club is within easy distance, as is Urban Air Trampoline and Adventure Park – don’t miss out!
Location
State TX
County Denton
Community Community Pool, Jogging Path/Bike Path, Park, Playground, Tennis Court(S)
Direction From Main Street turn north onto the Trails Parkway. East on Eastland Drive. South on Homestead Lane. East on Windgate Drive. North on Crenshaw Lane. Crenshaw ends directly across from home on Bandolier.
Rooms
Dining Room 2
Interior
Interior Features Cable TV Available, Eat-in Kitchen, Flat Screen Wiring, Granite Counters, High Speed Internet Available, Kitchen Island, Open Floorplan, Pantry, Vaulted Ceiling(s), Walk-In Closet(s)
Heating Natural Gas
Cooling Electric
Flooring Carpet, Ceramic Tile, Laminate
Fireplaces Number 1
Fireplaces Type Gas Starter
Equipment Irrigation Equipment
Appliance Dishwasher, Disposal, Electric Cooktop, Electric Oven, Microwave, Double Oven, Refrigerator
Heat Source Natural Gas
Laundry Electric Dryer Hookup, Utility Room, Full Size W/D Area, Washer Hookup
Exterior
Exterior Feature Rain Gutters
Garage Spaces 3.0
Fence Wood
Community Features Community Pool, Jogging Path/Bike Path, Park, Playground, Tennis Court(s)
Utilities Available City Sewer, City Water, Concrete, Curbs, Sidewalk
Roof Type Composition
Garage Yes
Building
Lot Description Interior Lot, Landscaped, Sprinkler System, Subdivision
Story Two
Foundation Slab
Structure Type Brick,Stone Veneer,Wood
Schools
Elementary Schools Fisher
Middle Schools Cobb
High Schools Wakeland
School District Frisco Isd
Others
Restrictions Architectural,Deed
Ownership See Supplements
Acceptable Financing Cash, Conventional, VA Loan
Listing Terms Cash, Conventional, VA Loan
Financing Conventional
Read Less Info
Want to know what your home might be worth? Contact us for a FREE valuation!

Our team is ready to help you sell your home for the highest possible price ASAP

©2024 North Texas Real Estate Information Systems.
Bought with Gabrielle Antillon • Coldwell Banker Realty






