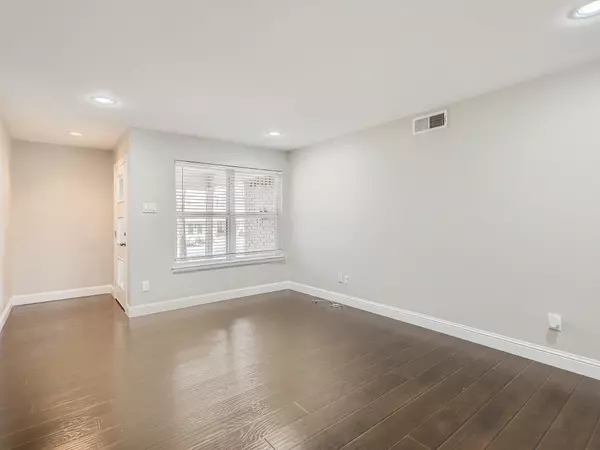$398,000
For more information regarding the value of a property, please contact us for a free consultation.
3 Beds
2 Baths
1,243 SqFt
SOLD DATE : 04/03/2023
Key Details
Property Type Single Family Home
Sub Type Single Family Residence
Listing Status Sold
Purchase Type For Sale
Square Footage 1,243 sqft
Price per Sqft $320
Subdivision Lakeland Hills 01
MLS Listing ID 20261953
Sold Date 04/03/23
Style Traditional
Bedrooms 3
Full Baths 2
HOA Y/N None
Year Built 1961
Annual Tax Amount $8,099
Lot Size 8,058 Sqft
Acres 0.185
Property Description
Click the Virtual Tour link to view the 3D walkthrough. 1961 charmer located in Lakeland Hills! Thoughtfully updated with recent improvements including a full interior repaint, carpet replacement, and refreshed curb appeal. Ample sized lot with large oak trees on a quiet circle away from the main drive. Enjoy the ease of single-story living. Stunning contrast of dark hardwood floors to light colored neutral interior walls. The bright and airy kitchen features white cabinets, stainless steel appliances, and a window over the sink with a great view to the backyard. Open concept dining with easy access to the yard and deck. Backyard includes ample space to relax or entertain on the wooden deck. The mature oak trees provide beautiful views and shade during the hot summer months! Conveniently located close to White Rock Lake, local restaurants, and easy highway access to get you to Dallas or Fort Worth. Don't miss it!
Location
State TX
County Dallas
Community Curbs, Park, Sidewalks
Direction I-30 E. Take exit 56B to merge onto I-635 N. Turn right onto S Jupiter Rd. Make a U-turn. Turn right onto Quail Run St. Turn right onto Hackney Ln. Turn right onto Paddock Cir. Home on the right.
Rooms
Dining Room 1
Interior
Interior Features Cable TV Available, Decorative Lighting, High Speed Internet Available, Pantry, Walk-In Closet(s)
Heating Central
Cooling Ceiling Fan(s), Central Air
Flooring Carpet, Hardwood
Appliance Dishwasher, Disposal, Gas Range, Microwave, Plumbed For Gas in Kitchen
Heat Source Central
Laundry In Kitchen, On Site
Exterior
Exterior Feature Rain Gutters, Private Yard
Garage Spaces 2.0
Fence Back Yard, Chain Link, Fenced, Wood
Community Features Curbs, Park, Sidewalks
Utilities Available Cable Available, City Sewer, City Water, Concrete, Curbs, Electricity Available, Natural Gas Available, Phone Available, Sewer Available, Sidewalk
Roof Type Composition
Garage Yes
Building
Lot Description Few Trees, Interior Lot, Landscaped, Lrg. Backyard Grass
Story One
Foundation Slab
Structure Type Brick
Schools
Elementary Schools Highland Meadows
Middle Schools Sam Tasby
High Schools Conrad
School District Dallas Isd
Others
Ownership Orchard Property III, LLC
Acceptable Financing Cash, Conventional, VA Loan
Listing Terms Cash, Conventional, VA Loan
Financing Conventional
Special Listing Condition Survey Available
Read Less Info
Want to know what your home might be worth? Contact us for a FREE valuation!

Our team is ready to help you sell your home for the highest possible price ASAP

©2024 North Texas Real Estate Information Systems.
Bought with John Willems • Ebby Halliday, REALTORS






