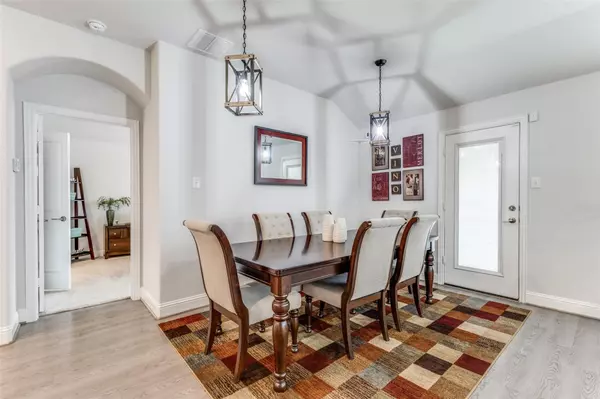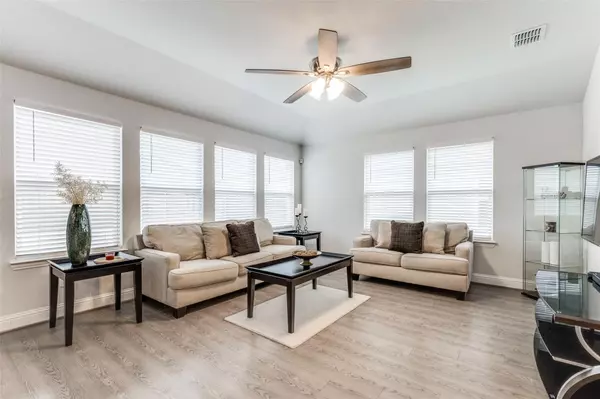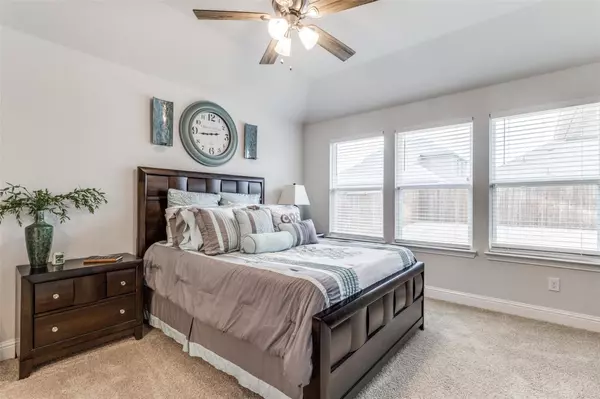$315,000
For more information regarding the value of a property, please contact us for a free consultation.
3 Beds
2 Baths
1,547 SqFt
SOLD DATE : 04/06/2023
Key Details
Property Type Single Family Home
Sub Type Single Family Residence
Listing Status Sold
Purchase Type For Sale
Square Footage 1,547 sqft
Price per Sqft $203
Subdivision Travis Ranch Ph 3D2
MLS Listing ID 20241066
Sold Date 04/06/23
Style Traditional
Bedrooms 3
Full Baths 2
HOA Fees $30/ann
HOA Y/N Mandatory
Year Built 2020
Annual Tax Amount $6,518
Lot Size 5,488 Sqft
Acres 0.126
Property Description
Seller to offer buyer a $5,000 concession with an executed contract by 03.15.23 - Situated near the end of a cul-de-sac, this well-maintained, former Taylor Morrison model home is thoughtfully designed & is ready for you! As you enter the home, you’re invited into the foyer which opens up to the kitchen, dining & living areas. Anchoring the space, the large kitchen island provides plenty of room to spread out while cooking & entertaining family & friends. Windows encompass the back side of the home providing an abundance of natural light. The split bedroom floor plan provides ultimate privacy, with two secondary bedrooms at the front of the home & the primary suite at the back. The spacious primary bedroom boasts views of the backyard, a large walk-in closet & shower with bench seating. Centrally located within the neighborhood, you’re just a short walk away from the community amenities including pavilion with splash park, swimming pool, in-line hockey arena & playground area.
Location
State TX
County Kaufman
Community Community Pool, Curbs, Jogging Path/Bike Path, Park, Playground, Sidewalks, Other
Direction Please use GPS
Rooms
Dining Room 1
Interior
Interior Features Cable TV Available, Decorative Lighting, Granite Counters, High Speed Internet Available, Kitchen Island, Open Floorplan, Walk-In Closet(s)
Heating Central, Natural Gas
Cooling Central Air, Electric
Flooring Carpet, Ceramic Tile
Appliance Dishwasher, Disposal, Gas Cooktop, Gas Range, Microwave
Heat Source Central, Natural Gas
Laundry Electric Dryer Hookup, Utility Room, Full Size W/D Area, Washer Hookup
Exterior
Exterior Feature Covered Patio/Porch, Rain Gutters
Garage Spaces 2.0
Carport Spaces 2
Fence Wood
Community Features Community Pool, Curbs, Jogging Path/Bike Path, Park, Playground, Sidewalks, Other
Utilities Available All Weather Road, Cable Available, Community Mailbox, Concrete, Curbs, MUD Sewer, MUD Water, Sidewalk, Underground Utilities
Roof Type Composition
Garage Yes
Building
Lot Description Cul-De-Sac, Few Trees, Interior Lot, Landscaped
Story One
Foundation Slab
Structure Type Brick
Schools
Elementary Schools Lewis
School District Forney Isd
Others
Ownership See Tax
Financing Conventional
Read Less Info
Want to know what your home might be worth? Contact us for a FREE valuation!

Our team is ready to help you sell your home for the highest possible price ASAP

©2024 North Texas Real Estate Information Systems.
Bought with Gretchen Williams • Ebby Halliday, REALTORS






