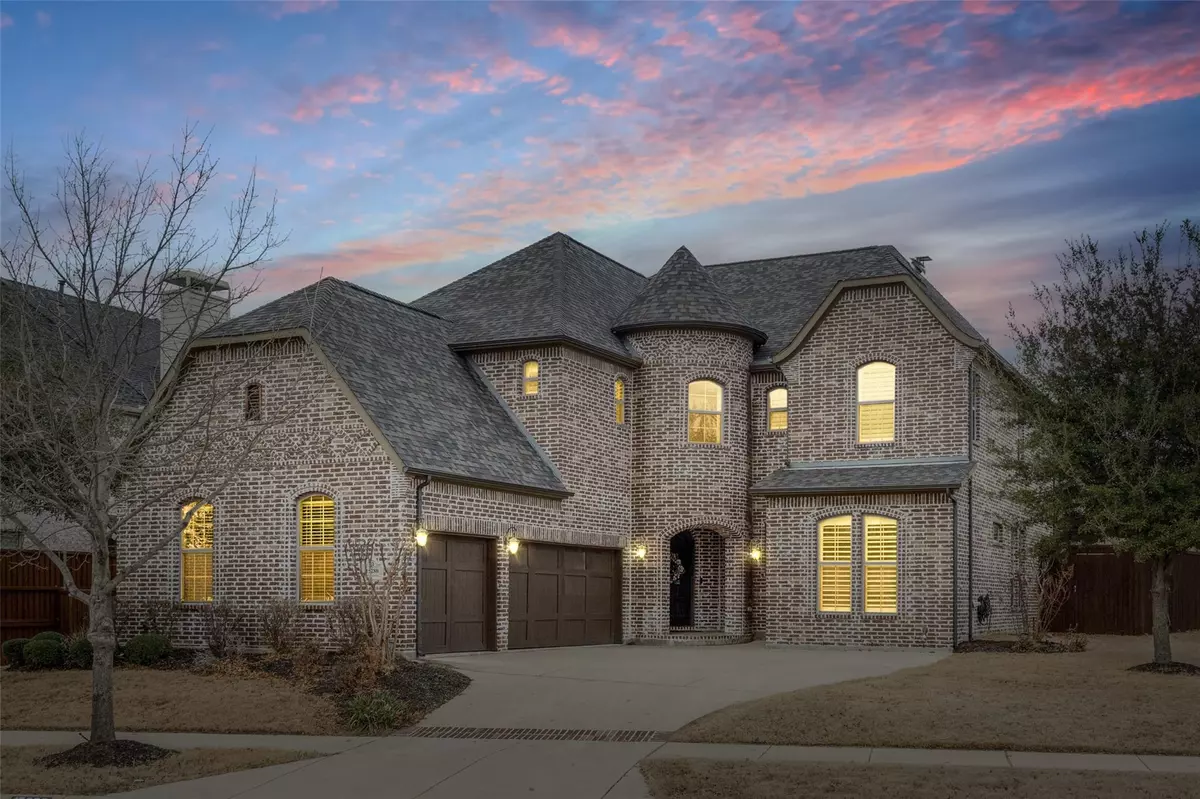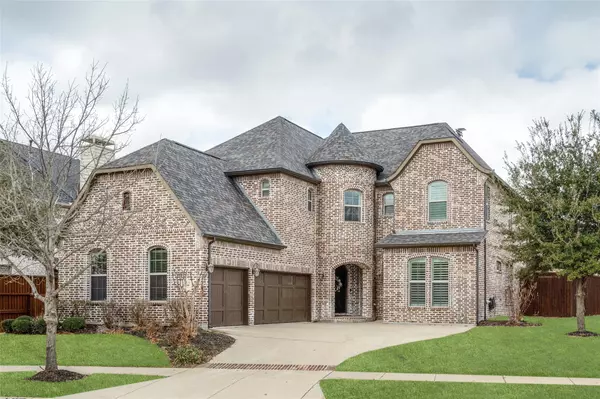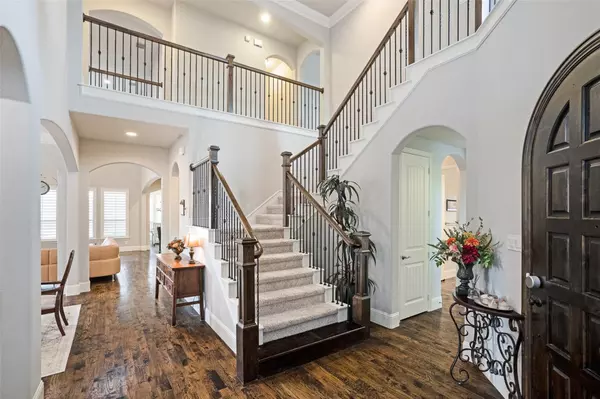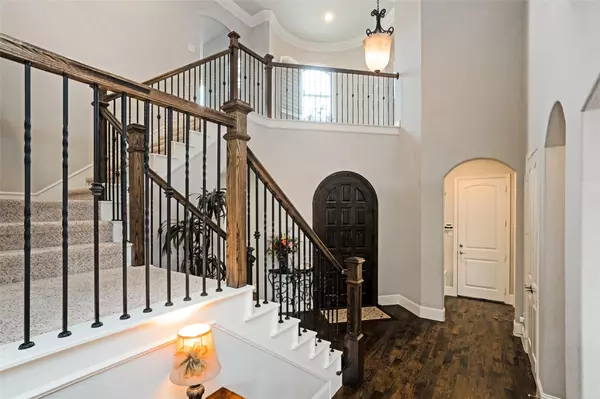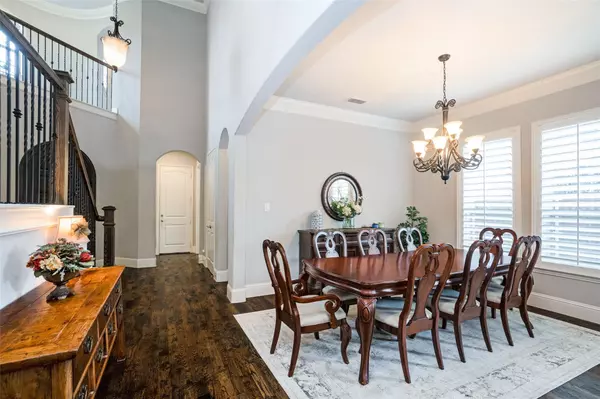$1,100,000
For more information regarding the value of a property, please contact us for a free consultation.
5 Beds
5 Baths
4,526 SqFt
SOLD DATE : 04/10/2023
Key Details
Property Type Single Family Home
Sub Type Single Family Residence
Listing Status Sold
Purchase Type For Sale
Square Footage 4,526 sqft
Price per Sqft $243
Subdivision Villages Of Stonelake Estates Ph Ia
MLS Listing ID 20251223
Sold Date 04/10/23
Style Traditional
Bedrooms 5
Full Baths 4
Half Baths 1
HOA Fees $50/ann
HOA Y/N Mandatory
Year Built 2014
Annual Tax Amount $13,703
Lot Size 0.263 Acres
Acres 0.263
Property Description
This exceptionally gorgeous timeless traditional is a true show stopper from the moment you drive up! Natural light streams throughout the open layout highlighting the impressive entry, soaring ceilings, elegant iron baluster staircase, and beautiful hardwoods throughout the main areas! Grand spaciousness continues to the living area & gourmet kitchen making it the heart of the home & great for bringing loved ones together! Highlights include stainless appliances, gas burner cooktop, pantry, large center island, and gorgeous granite! Main level features a split primary retreat that offers a luxurious spa-like bath, a study, and an additional bedroom & full bath tucked away for privacy. Upstairs features a theatre room, game room, 3 additional bedrooms & 2 full baths! Highlights: 3 car garage, full size laundry room with space for fridge-freezer, and a covered patio with plenty of outdoor space to make entertaining a breeze! Fabulous amenities to enjoy across the street! Frisco ISD!
Location
State TX
County Collin
Community Club House, Community Pool, Jogging Path/Bike Path, Park, Playground
Direction From TX-121 S, exit Alma Dr and head north. Turn left onto Stacy Rd. Turn right onto S Custer Rd, left onto S Stonebridge Dr, left onto Christopher Ln. Property will be on the right.
Rooms
Dining Room 1
Interior
Interior Features Decorative Lighting, Flat Screen Wiring, High Speed Internet Available, Sound System Wiring, Vaulted Ceiling(s)
Heating Central, Natural Gas, Zoned
Cooling Ceiling Fan(s), Central Air, Electric, Zoned
Flooring Hardwood
Fireplaces Number 1
Fireplaces Type Gas Logs
Appliance Built-in Gas Range, Dishwasher, Disposal, Double Oven, Water Filter
Heat Source Central, Natural Gas, Zoned
Laundry Electric Dryer Hookup, Utility Room, Washer Hookup
Exterior
Garage Spaces 3.0
Community Features Club House, Community Pool, Jogging Path/Bike Path, Park, Playground
Utilities Available City Sewer, City Water, Co-op Electric
Roof Type Composition
Garage Yes
Building
Story Two
Foundation Slab
Structure Type Brick
Schools
Elementary Schools Ashley
Middle Schools Nelson
High Schools Independence
School District Frisco Isd
Others
Ownership on file
Acceptable Financing Cash, Conventional
Listing Terms Cash, Conventional
Financing Conventional
Read Less Info
Want to know what your home might be worth? Contact us for a FREE valuation!

Our team is ready to help you sell your home for the highest possible price ASAP

©2024 North Texas Real Estate Information Systems.
Bought with Ron Moore • Team Moore

