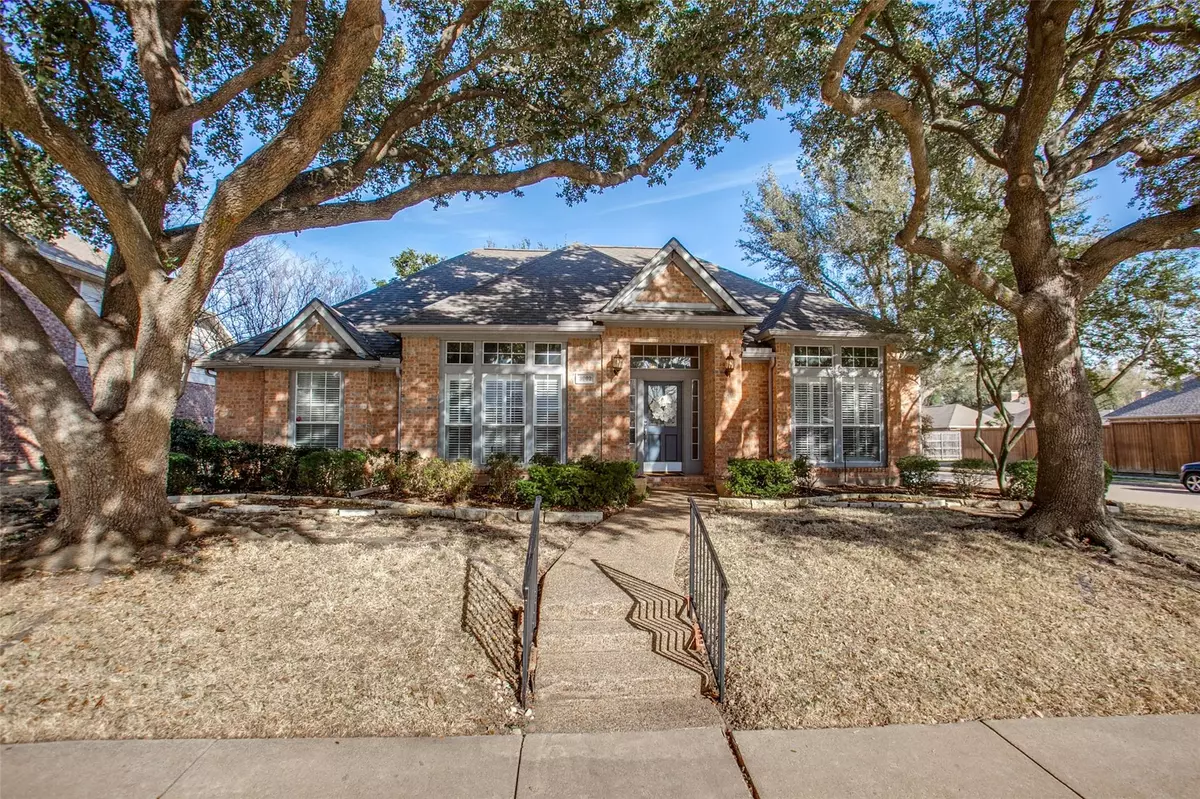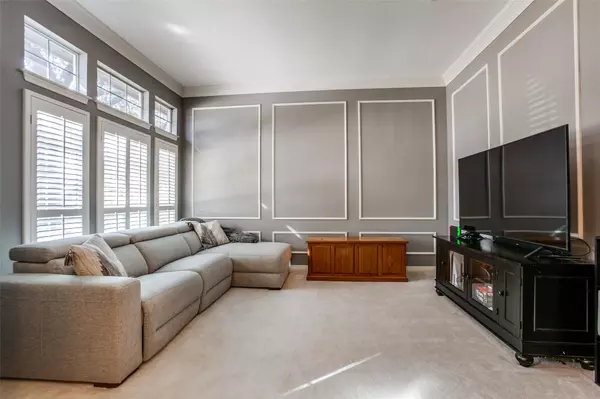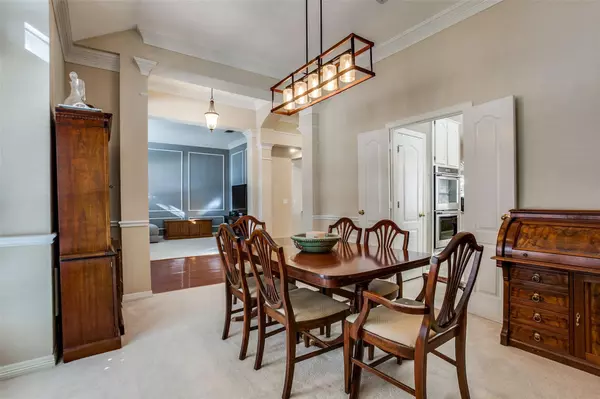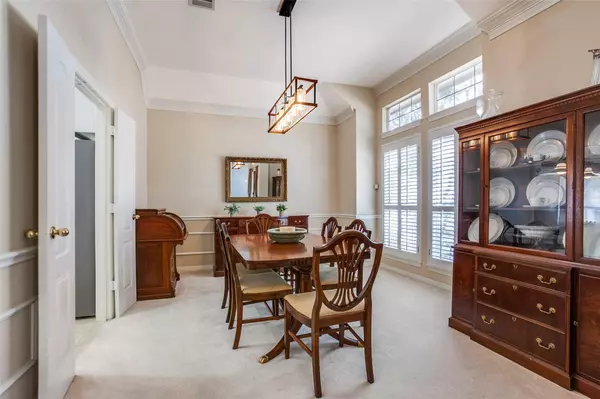$425,000
For more information regarding the value of a property, please contact us for a free consultation.
3 Beds
2 Baths
2,446 SqFt
SOLD DATE : 04/10/2023
Key Details
Property Type Single Family Home
Sub Type Single Family Residence
Listing Status Sold
Purchase Type For Sale
Square Footage 2,446 sqft
Price per Sqft $173
Subdivision Westwood Estates
MLS Listing ID 20268461
Sold Date 04/10/23
Style Traditional
Bedrooms 3
Full Baths 2
HOA Y/N None
Year Built 1992
Annual Tax Amount $8,084
Lot Size 9,844 Sqft
Acres 0.226
Lot Dimensions 80x123x77x123
Property Description
Nestled under towering trees, this classic David Weekley feels like HOME. Updated to perfection, you'll love the ceiling height and natural light. The spacious and bright kitchen was remodeled with high end granite, KitchenAid appliances including double oven, stacked stone backsplash, pendant lighting and large format tile. This house was made for entertaining with plenty of room for guests to eat & gather. The primary bedroom includes a sitting area perfect as an office or workout area. Stunning primary bath features a huge shower with chevron tile design and huge rain shower head, wood-look tile flooring & extra large vanity with 2 sinks & plenty of storage. Oversized master closet! Quality updates in recent years include hall bath remodel, lighting & ceiling fans, HVAC, ductwork, water heater, roof & gutters, drip irrigation plus added drainage features. Just down the street from the elementary school yet close to the lake & the George Bush Turnpike, this location can't be beat!
Location
State TX
County Dallas
Direction From 190, take the Miller Road exit and go west to Carla, south to property.
Rooms
Dining Room 2
Interior
Interior Features Cable TV Available, Chandelier, Decorative Lighting, Eat-in Kitchen, Granite Counters, High Speed Internet Available, Kitchen Island, Open Floorplan, Vaulted Ceiling(s), Walk-In Closet(s)
Heating Central, Natural Gas
Cooling Ceiling Fan(s), Central Air, Electric
Flooring Carpet, Ceramic Tile, Hardwood
Fireplaces Number 1
Fireplaces Type Brick, Gas Logs, Gas Starter, Living Room
Appliance Dishwasher, Disposal, Electric Cooktop, Electric Oven, Double Oven, Vented Exhaust Fan
Heat Source Central, Natural Gas
Laundry Utility Room, Full Size W/D Area
Exterior
Exterior Feature Rain Gutters
Garage Spaces 2.0
Fence Back Yard, Wood
Utilities Available Alley, City Sewer, City Water, Curbs, Sidewalk
Roof Type Composition
Garage Yes
Building
Lot Description Corner Lot, Landscaped, Many Trees, Sprinkler System, Subdivision
Story One
Foundation Slab
Structure Type Brick
Schools
Elementary Schools Choice Of School
Middle Schools Choice Of School
High Schools Choice Of School
School District Garland Isd
Others
Ownership Zancana
Financing Conventional
Read Less Info
Want to know what your home might be worth? Contact us for a FREE valuation!

Our team is ready to help you sell your home for the highest possible price ASAP

©2025 North Texas Real Estate Information Systems.
Bought with Tyler Moody • RE/MAX Associates of Arlington






