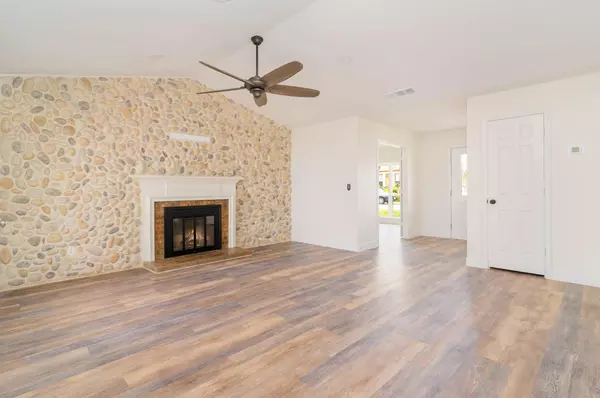$289,900
For more information regarding the value of a property, please contact us for a free consultation.
3 Beds
2 Baths
1,389 SqFt
SOLD DATE : 04/11/2023
Key Details
Property Type Single Family Home
Sub Type Single Family Residence
Listing Status Sold
Purchase Type For Sale
Square Footage 1,389 sqft
Price per Sqft $208
Subdivision East Glen Ph 02
MLS Listing ID 20280643
Sold Date 04/11/23
Bedrooms 3
Full Baths 2
HOA Y/N None
Year Built 1985
Annual Tax Amount $5,149
Lot Size 5,052 Sqft
Acres 0.116
Property Description
MULTIPLE OFFERS FINAL AND BEST BY 5pm 3-18. You will be impressed when you step inside this charming and fully updated home. The kitchen is light and bright and has quartz counter tops all new cabinets and appliances.
The master bedroom is large and has a walk in closet. The ensuite master bath has a separate tub and shower and has been renovated along with the second bath that is located between the other 2 bedrooms. There is a nice size back yard with covered patio. Don't miss out on this house, it won't last long at this price.
Location
State TX
County Dallas
Direction Use navigation.
Rooms
Dining Room 1
Interior
Interior Features Cathedral Ceiling(s), Decorative Lighting, Open Floorplan
Heating Central, Electric
Cooling Ceiling Fan(s), Central Air
Flooring Luxury Vinyl Plank
Fireplaces Number 1
Fireplaces Type Wood Burning
Appliance Dishwasher, Disposal, Electric Cooktop, Electric Oven
Heat Source Central, Electric
Laundry Utility Room, Full Size W/D Area
Exterior
Garage Spaces 2.0
Utilities Available City Water
Roof Type Composition
Garage Yes
Building
Story One
Foundation Slab
Structure Type Brick
Schools
Elementary Schools Rutherford
Middle Schools Agnew
High Schools Mesquite
School District Mesquite Isd
Others
Ownership owner of record.
Financing Conventional
Read Less Info
Want to know what your home might be worth? Contact us for a FREE valuation!

Our team is ready to help you sell your home for the highest possible price ASAP

©2024 North Texas Real Estate Information Systems.
Bought with Teresa Bruszer • C21 Fine Homes Judge Fite






