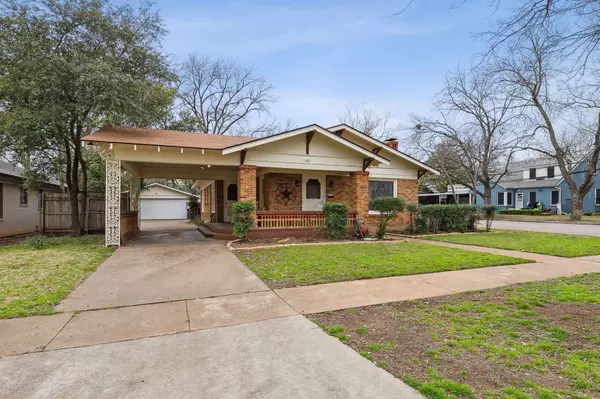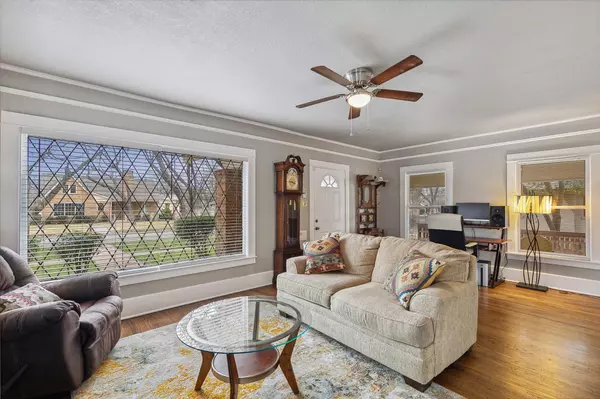$265,000
For more information regarding the value of a property, please contact us for a free consultation.
2 Beds
2 Baths
1,474 SqFt
SOLD DATE : 04/17/2023
Key Details
Property Type Single Family Home
Sub Type Single Family Residence
Listing Status Sold
Purchase Type For Sale
Square Footage 1,474 sqft
Price per Sqft $179
Subdivision Original Cleburn
MLS Listing ID 20269947
Sold Date 04/17/23
Style Traditional
Bedrooms 2
Full Baths 2
HOA Y/N None
Year Built 1925
Annual Tax Amount $4,494
Lot Size 0.252 Acres
Acres 0.252
Property Description
Lovely renovated Tudor home sitting on a corner lot in one of Cleburne's oldest and most desirable neighborhood! The home has been meticulously maintained so you can enjoy the classic character of this older home with peace of mind about its condition. A gorgeous diamond-beveled leaded glass window floods the spacious living area with natural light, giving it an open and inviting feel. Crown molding and a painted brick gas fireplace add character to the space. The original hardwood floors have been well cared for and line the home's living areas. Updated kitchen is highlighted by new white cabinetry, sleek granite countertops, butcher block island and stainless steel appliances. The welcoming formal dining area is perfect for hosting those closest to you. Primary suite comes with an updated en suite bath with walk-in shower, new vanity and modern fixtures. New duct work for HVAC will keep the home comfortable and energy efficient all year! Hot water heater was recently replaced.
Location
State TX
County Johnson
Direction From TX-171 S, turn right onto FM 4 - N Main St, right onto W Westhill Dr and right onto Bellevue Dr. Home is on the left.
Rooms
Dining Room 2
Interior
Interior Features High Speed Internet Available
Heating Central, Electric, Floor Furnance, Gas Jets, Heat Pump, Wall Furnace
Cooling Ceiling Fan(s), Central Air, Electric, Heat Pump, Wall Unit(s), Wall/Window Unit(s)
Flooring Ceramic Tile, Laminate, Wood
Fireplaces Number 1
Fireplaces Type Gas Starter
Appliance Dishwasher, Gas Oven, Gas Range, Gas Water Heater, Microwave, Plumbed For Gas in Kitchen
Heat Source Central, Electric, Floor Furnance, Gas Jets, Heat Pump, Wall Furnace
Laundry Electric Dryer Hookup, Full Size W/D Area, Washer Hookup
Exterior
Exterior Feature Covered Patio/Porch
Garage Spaces 2.0
Carport Spaces 1
Fence Chain Link, Wood
Utilities Available City Sewer, City Water, Individual Gas Meter, Individual Water Meter, Sidewalk
Roof Type Composition
Garage Yes
Building
Lot Description Corner Lot, Many Trees, Subdivision
Story One
Foundation Combination
Structure Type Brick,Siding
Schools
Elementary Schools Coleman
School District Cleburne Isd
Others
Ownership See agent
Acceptable Financing Cash, Conventional, FHA, VA Loan
Listing Terms Cash, Conventional, FHA, VA Loan
Financing FHA
Read Less Info
Want to know what your home might be worth? Contact us for a FREE valuation!

Our team is ready to help you sell your home for the highest possible price ASAP

©2024 North Texas Real Estate Information Systems.
Bought with Stacy Poteet • KLM Real Estate






