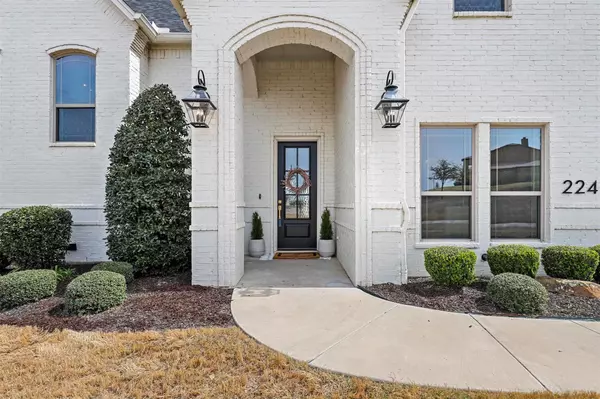$835,000
For more information regarding the value of a property, please contact us for a free consultation.
4 Beds
3 Baths
3,522 SqFt
SOLD DATE : 04/14/2023
Key Details
Property Type Single Family Home
Sub Type Single Family Residence
Listing Status Sold
Purchase Type For Sale
Square Footage 3,522 sqft
Price per Sqft $237
Subdivision Bear Country
MLS Listing ID 20276354
Sold Date 04/14/23
Style Traditional
Bedrooms 4
Full Baths 3
HOA Fees $27
HOA Y/N Mandatory
Year Built 2014
Annual Tax Amount $9,913
Lot Size 1.410 Acres
Acres 1.41
Property Description
MULTIPLE OFFERS RECD Best & Final 6PM 3-27. This lovely home sits on a fully fenced, oversized exterior 1.4 acre lot, in the gated community of Claire Vista located in the highly desirable Aledo School District. Enjoy extra off street parking with the newly expanded driveway in addition to a 3 car garage. Step into the impressive natural light filled entry & discover luxury living space, with a beautiful curved stairway, custom stained oak hardwood floors, & eye-catching decorative lighting. An oversized island, stainless appliances, butler pantry with beverage fridge and walk in pantry make the kitchen perfect for entertaining. The master and guest bedroom are located on the main floor. The dedicated office is perfect for anyone working from home, and could easily be converted into a 5th bedroom. Two additional bedrooms, a gameroom & media room are located on the 2nd floor. Your backyard oasis features frequent breezes, late day shade, and a sparking pool framed by string lights.
Location
State TX
County Parker
Community Gated
Direction From I_20 take Mikus/ Annetta Rd ( FM5). Turn south and go 7.1 miles. Enter Claire Vista subdivision and go left on Bearclaw Circle. Home is on left.
Rooms
Dining Room 2
Interior
Interior Features Built-in Features, Built-in Wine Cooler, Decorative Lighting, Open Floorplan, Vaulted Ceiling(s), Walk-In Closet(s)
Heating Central, Electric, Fireplace(s)
Cooling Ceiling Fan(s), Central Air, Electric, Zoned
Flooring Carpet, Ceramic Tile, Hardwood
Fireplaces Number 1
Fireplaces Type Brick, Living Room
Appliance Dishwasher, Disposal, Electric Cooktop, Electric Oven, Convection Oven, Double Oven, Washer, Water Softener
Heat Source Central, Electric, Fireplace(s)
Laundry Electric Dryer Hookup, Utility Room, Full Size W/D Area
Exterior
Garage Spaces 3.0
Fence Back Yard, Metal
Pool Gunite, In Ground, Private, Water Feature
Community Features Gated
Utilities Available Aerobic Septic, All Weather Road, Private Sewer, Private Water, Septic
Roof Type Composition
Garage Yes
Private Pool 1
Building
Lot Description Acreage, Cul-De-Sac, Few Trees
Story Two
Foundation Slab
Structure Type Brick
Schools
Elementary Schools Stuard
Middle Schools Aledo
High Schools Aledo
School District Aledo Isd
Others
Restrictions Deed
Acceptable Financing Cash, FHA, VA Loan
Listing Terms Cash, FHA, VA Loan
Financing Conventional
Read Less Info
Want to know what your home might be worth? Contact us for a FREE valuation!

Our team is ready to help you sell your home for the highest possible price ASAP

©2025 North Texas Real Estate Information Systems.
Bought with Julia Baumgartner • RE/MAX Pinnacle Group Realtors






