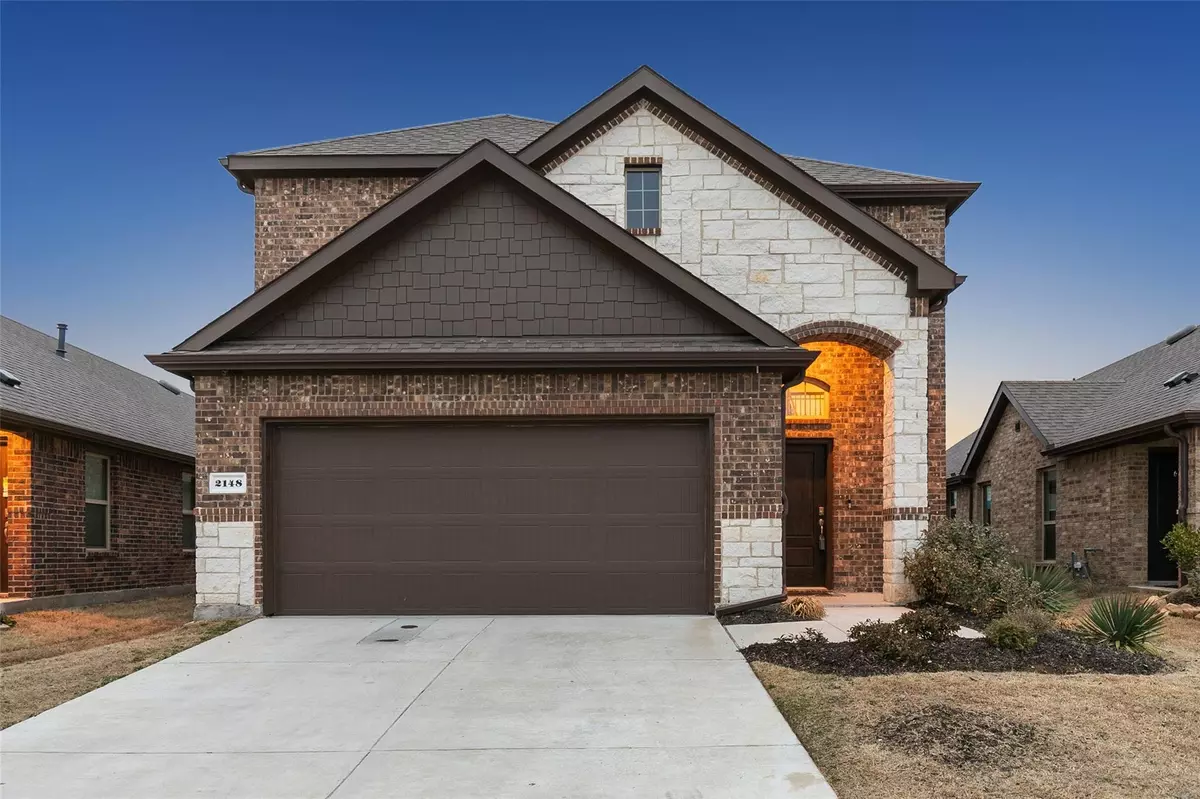$375,000
For more information regarding the value of a property, please contact us for a free consultation.
4 Beds
4 Baths
2,523 SqFt
SOLD DATE : 04/18/2023
Key Details
Property Type Single Family Home
Sub Type Single Family Residence
Listing Status Sold
Purchase Type For Sale
Square Footage 2,523 sqft
Price per Sqft $148
Subdivision Clements Ranch 6
MLS Listing ID 20253026
Sold Date 04/18/23
Style Traditional
Bedrooms 4
Full Baths 3
Half Baths 1
HOA Fees $50/ann
HOA Y/N Mandatory
Year Built 2021
Annual Tax Amount $10,342
Lot Size 5,140 Sqft
Acres 0.118
Property Description
LIKE-NEW 4 BEDROOM HOME IN HIGHLY SOUGHT-AFTER CLEMENTS RANCH! Discover a home styled to perfection offering an open-concept floor plan, gorgeous flooring, soaring ceilings, wrought iron spindles, neutral colors & a tankless water heater. Host in the modern kitchen boasting granite counters, stainless steel appliances & a large island with a breakfast bar, or unwind in the impressive family room graced with a cozy fireplace. End your day in the downstairs primary suite featuring a dual sink vanity, soaking tub, separate shower & spacious walk-in closet, or spend time with friends & family in your private backyard showcasing a sizable covered patio & plenty of room to play. Residents of Clements Ranch will enjoy a clubhouse, resort-style pool, splash pad, playground, park, fitness center, basketball court, stocked catch-and-release ponds, greenbelts, tons of open spaces & more. Great location near Lake Ray Hubbard with easy access to 80 & downtown Dallas!
Location
State TX
County Kaufman
Community Club House, Community Pool, Fishing, Fitness Center, Greenbelt, Jogging Path/Bike Path, Lake, Park, Playground, Pool, Other
Direction From 80 go north on Clements, left on 740, left on Travis Ranch, left on Grimes, right on Luckenbach, left on Kimbro, right on Castroville, left on Drasco, left on Hobby
Rooms
Dining Room 1
Interior
Interior Features Cable TV Available, Decorative Lighting, High Speed Internet Available, Pantry, Vaulted Ceiling(s)
Heating Central, Natural Gas, Zoned
Cooling Ceiling Fan(s), Central Air, Electric, Zoned
Flooring Carpet, Ceramic Tile
Fireplaces Number 1
Fireplaces Type Family Room, Gas Logs
Appliance Dishwasher, Disposal, Electric Water Heater, Gas Range, Microwave
Heat Source Central, Natural Gas, Zoned
Laundry Electric Dryer Hookup, Full Size W/D Area, Washer Hookup
Exterior
Exterior Feature Covered Patio/Porch, Rain Gutters
Garage Spaces 2.0
Fence Wood
Community Features Club House, Community Pool, Fishing, Fitness Center, Greenbelt, Jogging Path/Bike Path, Lake, Park, Playground, Pool, Other
Utilities Available MUD Sewer, MUD Water
Roof Type Composition
Garage Yes
Building
Lot Description Interior Lot, Landscaped, Sprinkler System, Subdivision
Story Two
Foundation Slab
Structure Type Brick,Rock/Stone
Schools
Elementary Schools Lewis
Middle Schools Jackson
High Schools North Forney
School District Forney Isd
Others
Ownership See offer instructions
Financing FHA
Read Less Info
Want to know what your home might be worth? Contact us for a FREE valuation!

Our team is ready to help you sell your home for the highest possible price ASAP

©2024 North Texas Real Estate Information Systems.
Bought with Fannielyn Mendoza • Better Homes & Gardens, Winans






