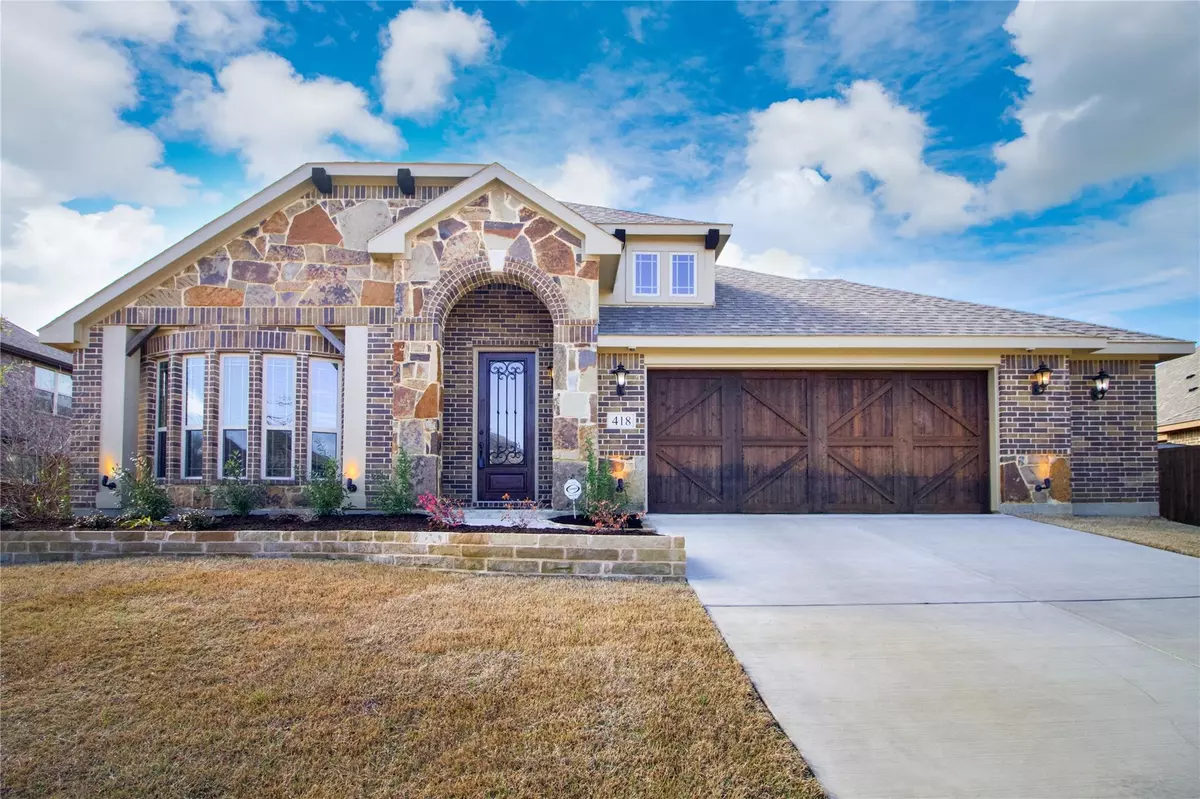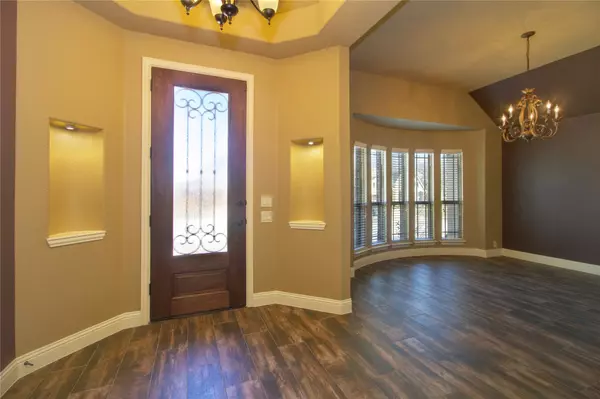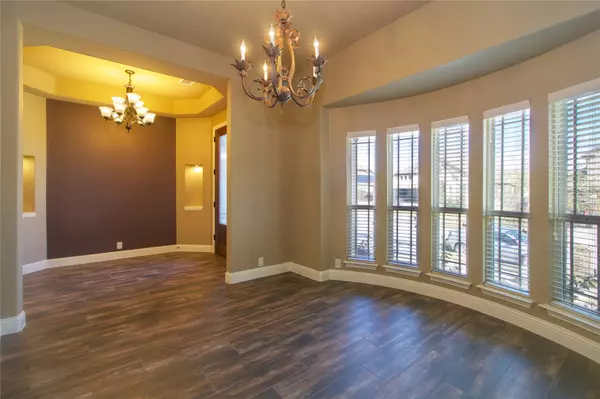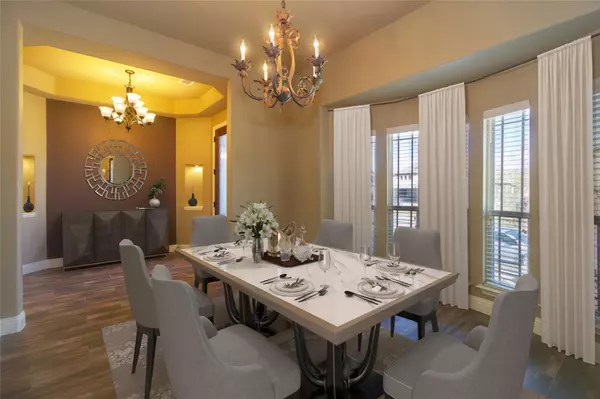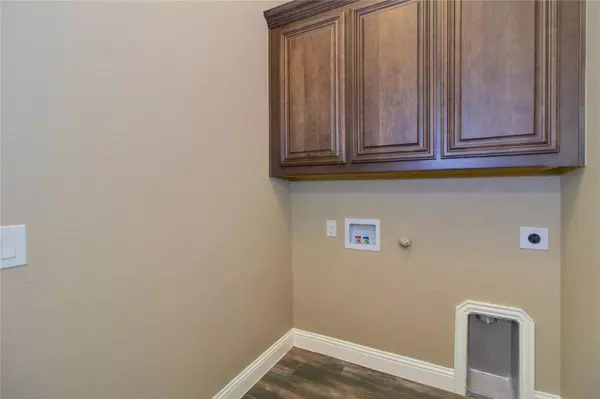$452,000
For more information regarding the value of a property, please contact us for a free consultation.
4 Beds
2 Baths
2,246 SqFt
SOLD DATE : 04/20/2023
Key Details
Property Type Single Family Home
Sub Type Single Family Residence
Listing Status Sold
Purchase Type For Sale
Square Footage 2,246 sqft
Price per Sqft $201
Subdivision Kreymer Estates Ph 4
MLS Listing ID 20276979
Sold Date 04/20/23
Style Traditional
Bedrooms 4
Full Baths 2
HOA Fees $57/ann
HOA Y/N Mandatory
Year Built 2017
Annual Tax Amount $8,415
Lot Size 8,494 Sqft
Acres 0.195
Property Description
Immaculate one story with tons of upgrades and unique floor plan. The 4th bedroom has been converted into an en suite office with a connecting door to the primary suite as well as exterior entry. This space could be used as an office, gym, sitting room, etc. In the kitchen you will find upgraded granite counter tops, island, double oven, gas range, built in microwave and built in breakfast bar. Relax by the beautiful stone fireplace in the living room on chilly winter nights, or enjoy spending time outside in your private backyard under the covered patio. The patio is ready with a gas hookup for a grill and cabling for a TV for backyard BBQs. The home has a security system with cameras and is wired with Cat 6 cabling throughout the home. The 2.5 car garage has a beautiful upgraded door and epoxy floors. To top it all off, this incredible home is located in a cul de sac with entrance to hike and bike trails. Don't miss out on this gem****HIGHEST AND BEST BY MONDAY, MARCH 20TH AT 2:OOPM
Location
State TX
County Collin
Community Jogging Path/Bike Path, Pool
Direction From N State HWY 78: Head northeast on Hwy 78. Turn right onto Eubanks Ln. Continue onto N W A Allen Blvd. Turn right onto Springwood Ln. Turn right onto Lanwood Dr. Turn right onto Tanglewood. Home will be on the right.
Rooms
Dining Room 1
Interior
Interior Features Cable TV Available, Decorative Lighting, Eat-in Kitchen, Granite Counters, High Speed Internet Available, Kitchen Island, Walk-In Closet(s)
Heating Central, Natural Gas
Cooling Ceiling Fan(s), Central Air, Electric
Flooring Ceramic Tile, Wood
Fireplaces Number 1
Fireplaces Type Gas Logs, Stone
Appliance Dishwasher, Disposal, Electric Water Heater, Gas Cooktop, Microwave, Double Oven
Heat Source Central, Natural Gas
Laundry Utility Room, Full Size W/D Area
Exterior
Garage Spaces 2.0
Fence High Fence, Rock/Stone, Wood
Community Features Jogging Path/Bike Path, Pool
Utilities Available City Sewer, City Water
Roof Type Composition
Garage Yes
Building
Lot Description Cul-De-Sac
Story One
Foundation Pillar/Post/Pier, Slab
Structure Type Brick,Rock/Stone
Schools
Elementary Schools Akin
High Schools Wylie East
School District Wylie Isd
Others
Ownership Fogle
Acceptable Financing Cash, Conventional, FHA, VA Loan
Listing Terms Cash, Conventional, FHA, VA Loan
Financing Conventional
Read Less Info
Want to know what your home might be worth? Contact us for a FREE valuation!

Our team is ready to help you sell your home for the highest possible price ASAP

©2024 North Texas Real Estate Information Systems.
Bought with Trung Nguyen • eXp Realty LLC

