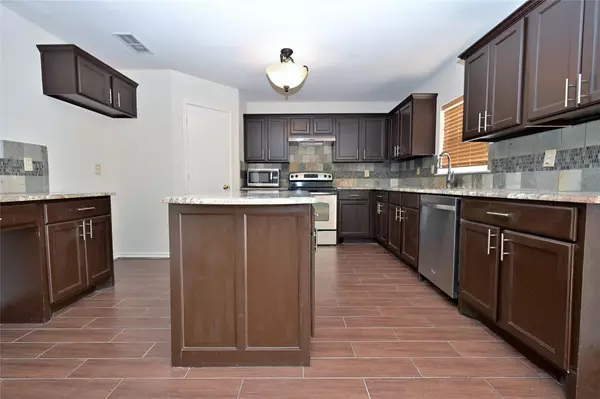$415,000
For more information regarding the value of a property, please contact us for a free consultation.
4 Beds
3 Baths
2,721 SqFt
SOLD DATE : 04/24/2023
Key Details
Property Type Single Family Home
Sub Type Single Family Residence
Listing Status Sold
Purchase Type For Sale
Square Footage 2,721 sqft
Price per Sqft $152
Subdivision Lakeside Estates Ph Ii
MLS Listing ID 20127228
Sold Date 04/24/23
Style Traditional
Bedrooms 4
Full Baths 2
Half Baths 1
HOA Fees $25/ann
HOA Y/N Mandatory
Year Built 2000
Lot Size 6,098 Sqft
Acres 0.14
Lot Dimensions 51 x 121
Property Description
READY FOR A QUICK MOVE IN!! BEAUTIFUL 2 STORY HOME IN WYLIE with HUGE BEDROOMS and BIG WALK-IN CLOSETS! Large Chef's Kitchen with Granite Countertops, Island, tiled backsplash, loads of Cabinet and Counter space, stainless steel Appliances and big walk-in Pantry. Casual Dining opens to spacious Living with corner W-B Fireplace and 2nd Dining plus optional Flex space or 2nd Living area perfect for the Holidays. Luxurious main Bedroom with two sink Granite top Vanity, Garden Tub, Shower, Linen Closet and large double racked Walk-in Closet. Over sized Bedrooms, hall Linen Closet and 2nd Full Bath also with Granite top Vanity. Laundry with room for Folding Table and Guest Half Bath. Carpet Free (except stairs) with wood look tile and wood laminate floors with freshly painted neutral walls! Nicely Landscaped yard, covered front sitting porch, Sprinkler System, large 6 ft Fenced Backyard and more! Community Amenities with Pool, Sun Shaded Playground, Picnic Pavilion and Basket Ball Court.
Location
State TX
County Collin
Community Community Pool, Playground, Pool, Sidewalks
Direction From STATE HWY 78 in the Wylie area turn WEST on FM 544. Next turn RIGHT on Country Club Rd, then LEFT on Lakefield Dr, then LEFT on Trenton Dr. Arrive at 207 Trenton Dr on the Right.
Rooms
Dining Room 2
Interior
Interior Features Cable TV Available, Decorative Lighting, High Speed Internet Available, Kitchen Island, Open Floorplan
Heating Central, Natural Gas
Cooling Central Air, Electric
Flooring Carpet, Ceramic Tile, Laminate
Fireplaces Number 1
Fireplaces Type Gas
Appliance Dishwasher, Disposal, Electric Range, Microwave, Plumbed for Ice Maker
Heat Source Central, Natural Gas
Laundry Electric Dryer Hookup, Utility Room, Full Size W/D Area, Washer Hookup
Exterior
Exterior Feature Rain Gutters
Garage Spaces 2.0
Fence Back Yard, Wood
Community Features Community Pool, Playground, Pool, Sidewalks
Utilities Available City Sewer, City Water, Concrete, Curbs, Individual Gas Meter, Individual Water Meter, Sidewalk, Underground Utilities
Roof Type Composition
Garage Yes
Building
Lot Description Few Trees, Interior Lot, Landscaped, Lrg. Backyard Grass, Sprinkler System, Subdivision
Story Two
Foundation Slab
Structure Type Brick,Frame
Schools
Elementary Schools Groves
High Schools Wylie
School District Wylie Isd
Others
Ownership Of Record
Acceptable Financing Cash, Conventional, FHA, VA Loan
Listing Terms Cash, Conventional, FHA, VA Loan
Financing Conventional
Read Less Info
Want to know what your home might be worth? Contact us for a FREE valuation!

Our team is ready to help you sell your home for the highest possible price ASAP

©2024 North Texas Real Estate Information Systems.
Bought with Shilpa Puranik-Paul • Classik Management Co






