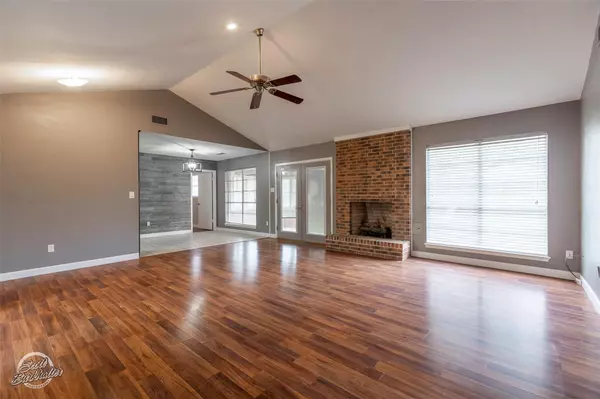$235,000
For more information regarding the value of a property, please contact us for a free consultation.
3 Beds
2 Baths
1,754 SqFt
SOLD DATE : 04/28/2023
Key Details
Property Type Single Family Home
Sub Type Single Family Residence
Listing Status Sold
Purchase Type For Sale
Square Footage 1,754 sqft
Price per Sqft $133
Subdivision Mc Murry Heights Rep Of B Austin
MLS Listing ID 20288722
Sold Date 04/28/23
Bedrooms 3
Full Baths 2
HOA Y/N None
Year Built 1974
Annual Tax Amount $4,050
Lot Size 0.268 Acres
Acres 0.268
Property Description
Welcome home to this charming 3 bedroom 2 bath home located in a quiet well established neighborhood. This beautiful home offers 1750sf of living space, split bedroom floor plan, and tons of storage throughout. Fabulous living room with vaulted ceilings, cozy brick fireplace, and french doors allowing for lots of natural light. Kitchen features ample storage, plenty of counter space for meal prep, and electric cooktop. Master bedroom boasts en suite bathroom with separate shower and oversized walk-in closet. Enjoy your morning coffee or evening tea in the enclosed patio-sunroom this spring! You’ll love the large 24 x 23 workshop with electricity in the backyard with alley access and 2 roll up doors! More parking, storage, man cave, or a place to be creative! Spacious backyard with privacy fence, additional storage building, and room for all your outdoor activities! Your new chapter awaits!
Location
State TX
County Taylor
Direction North on Sayles Blvd to South 11th. Turn right on South 11th St. Left on Amarillo. Home will be on your right.
Rooms
Dining Room 1
Interior
Interior Features Decorative Lighting, High Speed Internet Available, Vaulted Ceiling(s), Walk-In Closet(s)
Heating Central
Cooling Ceiling Fan(s), Central Air, Electric
Flooring Ceramic Tile, Laminate
Fireplaces Number 1
Fireplaces Type Brick, Gas Logs
Appliance Dishwasher, Disposal, Electric Cooktop, Electric Oven, Gas Water Heater
Heat Source Central
Laundry Electric Dryer Hookup, Utility Room, Full Size W/D Area, Washer Hookup
Exterior
Exterior Feature Covered Patio/Porch
Garage Spaces 4.0
Fence Back Yard, Fenced, Privacy, Wood
Utilities Available Alley, Asphalt, City Sewer, City Water, Curbs, Electricity Available, Individual Gas Meter, Individual Water Meter
Roof Type Composition
Garage Yes
Building
Lot Description Few Trees, Interior Lot, Landscaped, Lrg. Backyard Grass
Story One
Foundation Brick/Mortar, Slab
Structure Type Brick
Schools
Elementary Schools Bowie
Middle Schools Madison
High Schools Cooper
School District Abilene Isd
Others
Ownership Roberts
Acceptable Financing Cash, Conventional, FHA, VA Loan
Listing Terms Cash, Conventional, FHA, VA Loan
Financing Cash
Special Listing Condition Survey Available
Read Less Info
Want to know what your home might be worth? Contact us for a FREE valuation!

Our team is ready to help you sell your home for the highest possible price ASAP

©2024 North Texas Real Estate Information Systems.
Bought with Haley Shuler • eXp Realty LLC Abilene






