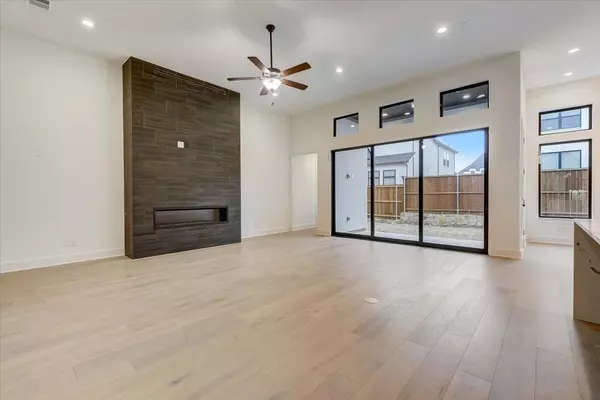$1,275,000
For more information regarding the value of a property, please contact us for a free consultation.
4 Beds
3 Baths
3,100 SqFt
SOLD DATE : 04/28/2023
Key Details
Property Type Single Family Home
Sub Type Single Family Residence
Listing Status Sold
Purchase Type For Sale
Square Footage 3,100 sqft
Price per Sqft $411
Subdivision Castle Hills Ph 10C Carrollton
MLS Listing ID 20234375
Sold Date 04/28/23
Style Contemporary/Modern,Mediterranean
Bedrooms 4
Full Baths 3
HOA Fees $71/ann
HOA Y/N Mandatory
Year Built 2022
Annual Tax Amount $2,164
Lot Size 7,840 Sqft
Acres 0.18
Lot Dimensions 7843 sq ft
Property Description
Built by Toll Brothers, Inc. - Stunning single-story Lacey Plan. Gorgeous, sloped ceilings, in the primary suite and a spacious en-suite with dual vanities, freestanding tub, separate shower and walk-in closet. Impressively designed interiors. The great room features 12-foot multi-slide doors that expand entertaining areas to the covered patio that is wired for the drop-down shades. The gourmet kitchen offers a center island that is open to the great room, a huge walk-in pantry, includes a butler's pantry, breakfast area, state of the art appliances & custom cabinetry offering abundant storage. Host movie night in the media room or relax in one of the three large secondary bedrooms. The house is wired for sound. Premium lot and about $242K in upgrades. This home is ready for its new owners!
All offers must include proof of funds or pre-approval. Information herein deemed and liable but buyer to verify all MLS information, measurements, sq ft and schools. List of upgrades on TD
Location
State TX
County Denton
Community Club House, Park, Playground, Pool
Direction DFW Airport: Head south on International Pkwy. Exit on the left towards International Pkwy. Exit toward Standridge Dr Castle Hills Dr. Right on Castle Hills Dr. Left on Windhaven Pkwy. Right on Lady Tessala. Left on Lady Bettye Dr. Right on Clem Castle Dr. Left on Sir Dillon Dr.
Rooms
Dining Room 1
Interior
Interior Features Built-in Features, Built-in Wine Cooler, Cable TV Available, Decorative Lighting, Double Vanity, Eat-in Kitchen, Granite Counters, High Speed Internet Available, Kitchen Island, Open Floorplan, Pantry, Sound System Wiring, Vaulted Ceiling(s), Walk-In Closet(s)
Heating Central, Electric
Cooling Central Air, Electric
Flooring Carpet, Ceramic Tile, Hardwood, Tile
Fireplaces Number 1
Fireplaces Type Electric, Living Room, See Through Fireplace
Appliance Dishwasher, Disposal, Electric Oven, Gas Cooktop, Microwave, Vented Exhaust Fan
Heat Source Central, Electric
Laundry Utility Room, Full Size W/D Area, Washer Hookup
Exterior
Exterior Feature Covered Patio/Porch
Garage Spaces 3.0
Fence Back Yard
Community Features Club House, Park, Playground, Pool
Utilities Available City Sewer, City Water, Curbs, Sidewalk, Underground Utilities
Roof Type Asphalt,Shingle
Garage Yes
Building
Lot Description Few Trees, Interior Lot, Landscaped, Subdivision
Story One
Foundation Slab
Structure Type Stucco
Schools
Elementary Schools Camey
School District Lewisville Isd
Others
Ownership Of Record
Acceptable Financing Cash, Conventional
Listing Terms Cash, Conventional
Financing Other
Read Less Info
Want to know what your home might be worth? Contact us for a FREE valuation!

Our team is ready to help you sell your home for the highest possible price ASAP

©2024 North Texas Real Estate Information Systems.
Bought with Donna Bradshaw • RE/MAX DFW Associates






