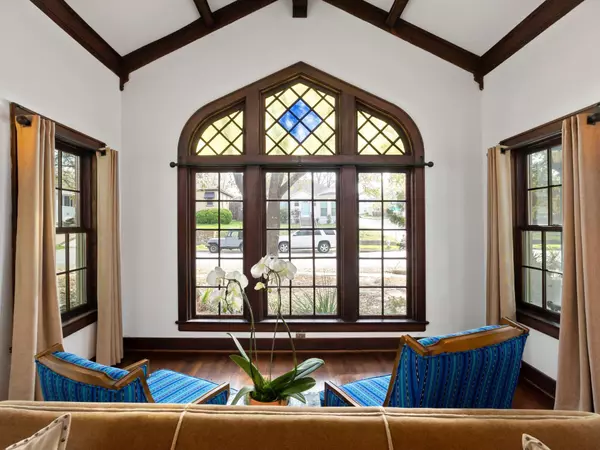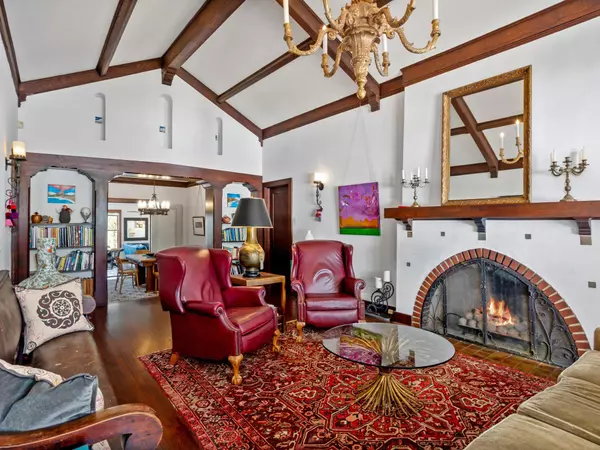$565,000
For more information regarding the value of a property, please contact us for a free consultation.
2 Beds
2 Baths
2,303 SqFt
SOLD DATE : 05/03/2023
Key Details
Property Type Single Family Home
Sub Type Single Family Residence
Listing Status Sold
Purchase Type For Sale
Square Footage 2,303 sqft
Price per Sqft $245
Subdivision Frisco Railroad Add
MLS Listing ID 20289062
Sold Date 05/03/23
Style Spanish
Bedrooms 2
Full Baths 2
HOA Y/N None
Year Built 1932
Annual Tax Amount $10,238
Lot Size 6,272 Sqft
Acres 0.144
Lot Dimensions tbv
Property Description
Known as the Villa Barmann, this Spanish eclectic home was reportedly built as a wedding gift for the original owners. As you enter the home you are wowed by the spectacular living room which is a replica of the Spanish Chapel in which they were married. So much history to this 1932 home, one of the first in the Frisco neighborhood is within walking distance to TCU. The home has been updated while keeping the best of the original features. It's unique exterior features, front door, stucco exterior and tiled roof - hints of what lies inside. The Tudor Arched window with stained glass transoms fills the front living area with morning sun. The home features 2 living areas, a formal dining area, study and 2 full baths. The original wood and saltillo tiled floors give the home a warm, comfortable feel. There is a covered patio off the back living room with a bank of windows providing lots of natural light thruoughout the house. Minutes to TCU, downtown, Clearfork and the Hospital District
Location
State TX
County Tarrant
Direction Use GPS. Best to park on side street. McPherson or in off street parking behind house.
Rooms
Dining Room 1
Interior
Interior Features Decorative Lighting, High Speed Internet Available
Heating Central
Cooling Central Air
Flooring Ceramic Tile, Wood
Fireplaces Number 1
Fireplaces Type Gas, Gas Starter, Living Room
Appliance Dishwasher, Disposal, Electric Water Heater, Gas Range, Plumbed For Gas in Kitchen, Refrigerator
Heat Source Central
Laundry Electric Dryer Hookup, In Kitchen, Washer Hookup
Exterior
Exterior Feature Covered Patio/Porch
Fence Back Yard, Chain Link, Rock/Stone
Utilities Available Asphalt, City Sewer, City Water, Concrete, Curbs, Electricity Available, Overhead Utilities, Sewer Available, Sidewalk
Roof Type Tile
Garage No
Building
Lot Description Corner Lot, Few Trees
Story One
Foundation Pillar/Post/Pier
Structure Type Brick,Stucco
Schools
Elementary Schools Clayton Li
Middle Schools Mclean
High Schools Paschal
School District Fort Worth Isd
Others
Restrictions Unknown Encumbrance(s)
Ownership see tax
Acceptable Financing 1031 Exchange, Cash, Conventional, FHA
Listing Terms 1031 Exchange, Cash, Conventional, FHA
Financing Conventional
Read Less Info
Want to know what your home might be worth? Contact us for a FREE valuation!

Our team is ready to help you sell your home for the highest possible price ASAP

©2024 North Texas Real Estate Information Systems.
Bought with Steven Jones • Williams Trew Real Estate






