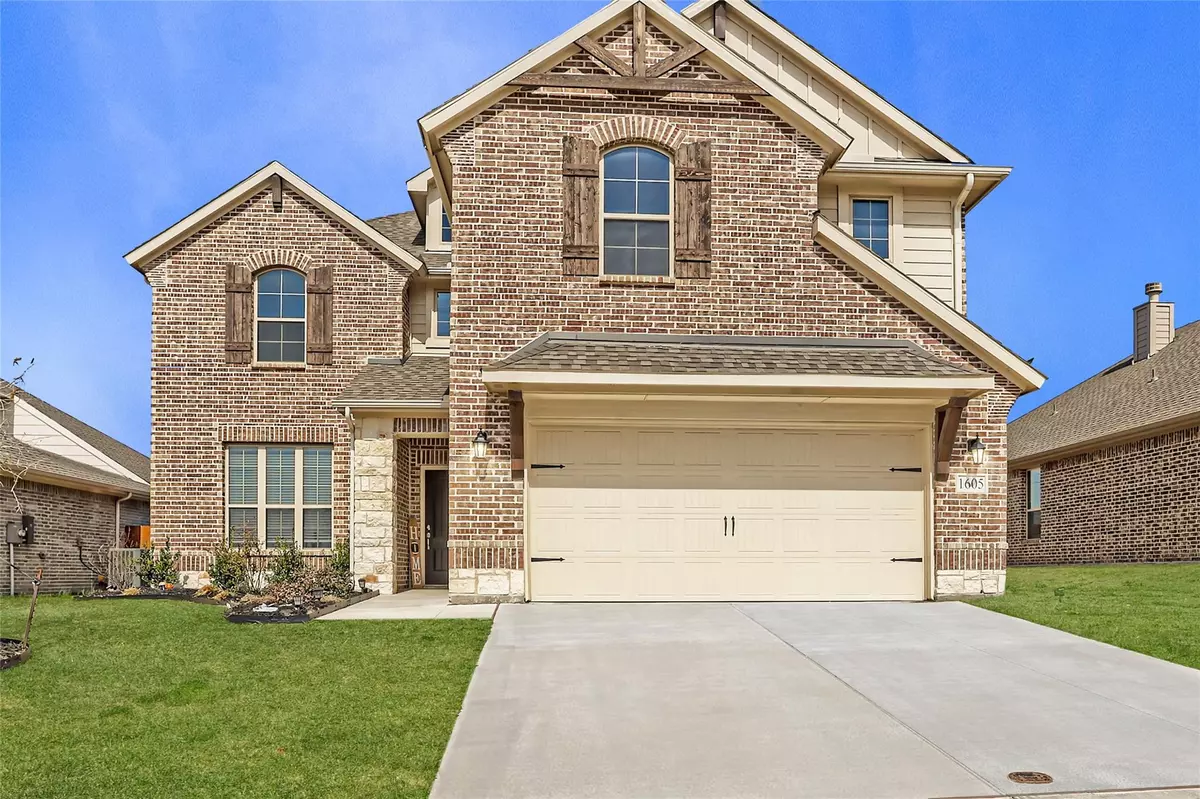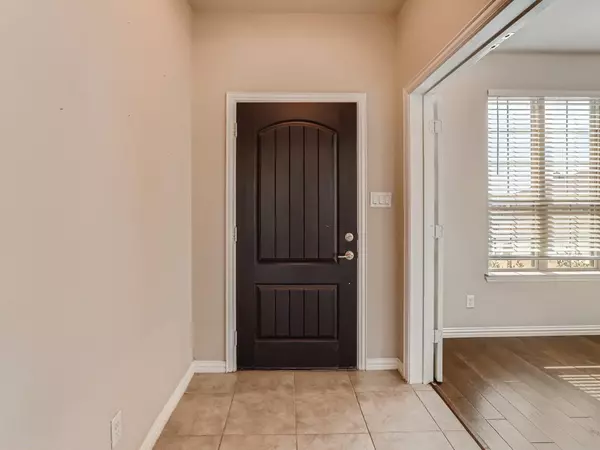$429,900
For more information regarding the value of a property, please contact us for a free consultation.
4 Beds
3 Baths
2,685 SqFt
SOLD DATE : 05/04/2023
Key Details
Property Type Single Family Home
Sub Type Single Family Residence
Listing Status Sold
Purchase Type For Sale
Square Footage 2,685 sqft
Price per Sqft $160
Subdivision Silverstone-Pearson Ranch Ph 7
MLS Listing ID 20264048
Sold Date 05/04/23
Style Traditional
Bedrooms 4
Full Baths 2
Half Baths 1
HOA Fees $33/ann
HOA Y/N Mandatory
Year Built 2020
Annual Tax Amount $7,779
Lot Size 7,492 Sqft
Acres 0.172
Property Description
Click the Virtual Tour link to view the 3D walkthrough. Expansive two-story home has been lovingly maintained and is ready for new owners to enjoy! Dark flooring is complemented beautifully by the neutral paint tones and natural lighting throughout. The chef of the home will love this kitchen! It offers striking dark cabinetry coupled with a subway tile backsplash, built-in stainless steel appliances, a large center island and walk-in pantry. It opens out to the living room so you're never missing any of the action. Primary bedroom is conveniently located on the main floor with a luxurious en suite and a large walk-in closet. Upstairs you'll find 3 more spacious bedrooms, each with their own walk-in closet, and a sizable family room that could serve as a game room, TV room, exercise space - the choice is yours! Enjoy ultimate privacy in the backyard with no back facing neighbors. The large covered patio is perfect for outdoor dining and the yard is an open slate to make your own.
Location
State TX
County Parker
Community Community Pool, Curbs, Sidewalks
Direction Take I-20 W to US-180 W in Hudson Oaks. Take exit 414 for US 180 W toward Weatherford-Mineral Wells. Turn right onto N Oakridge Dr. Turn left onto White Settlement Rd. Turn left onto Sudadero Ln. Turn left onto Stanchion Wy. Home on the left.
Rooms
Dining Room 2
Interior
Interior Features Cable TV Available, Decorative Lighting, Double Vanity, High Speed Internet Available, Kitchen Island, Loft, Pantry, Walk-In Closet(s)
Heating Central
Cooling Central Air
Flooring Carpet, Tile
Fireplaces Number 1
Fireplaces Type Living Room
Appliance Dishwasher, Disposal, Electric Cooktop, Electric Oven, Microwave, Refrigerator
Heat Source Central
Laundry Utility Room, On Site
Exterior
Exterior Feature Covered Patio/Porch, Rain Gutters, Private Yard
Garage Spaces 2.0
Fence Back Yard, Fenced, Wood, Wrought Iron
Community Features Community Pool, Curbs, Sidewalks
Utilities Available Cable Available, City Sewer, City Water, Electricity Available, Phone Available, Sewer Available
Roof Type Composition
Garage Yes
Building
Lot Description Interior Lot, Landscaped, Lrg. Backyard Grass, Subdivision
Story Two
Foundation Slab
Structure Type Brick,Rock/Stone,Siding
Schools
Elementary Schools Martin
Middle Schools Tison
High Schools Weatherford
School District Weatherford Isd
Others
Restrictions Deed
Ownership NOTTINGHAM JON D & RICHARDS SHELBY L
Acceptable Financing Cash, Conventional, FHA, VA Loan
Listing Terms Cash, Conventional, FHA, VA Loan
Financing FHA 203(b)
Read Less Info
Want to know what your home might be worth? Contact us for a FREE valuation!

Our team is ready to help you sell your home for the highest possible price ASAP

©2024 North Texas Real Estate Information Systems.
Bought with Preston Kelley • Webb Kirkpatrick Real Estate, Inc






