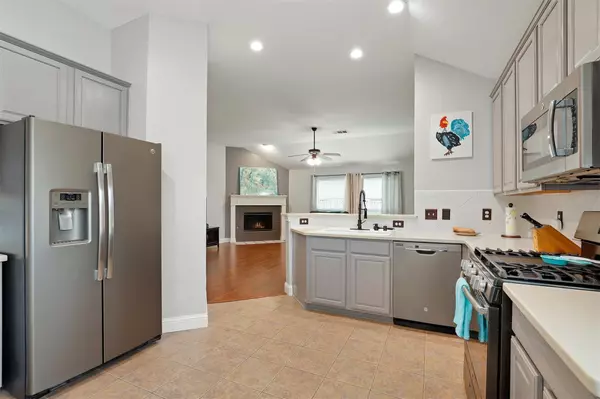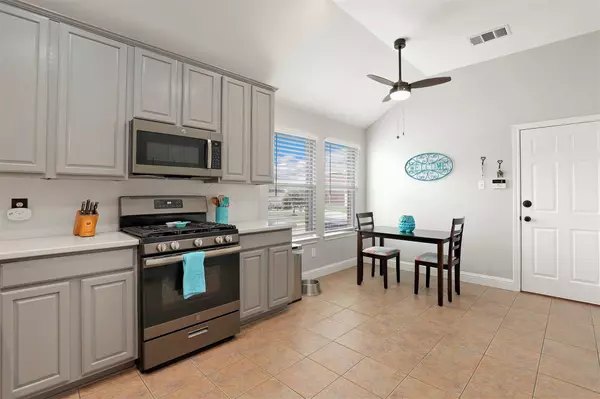$349,000
For more information regarding the value of a property, please contact us for a free consultation.
3 Beds
2 Baths
1,702 SqFt
SOLD DATE : 05/08/2023
Key Details
Property Type Single Family Home
Sub Type Single Family Residence
Listing Status Sold
Purchase Type For Sale
Square Footage 1,702 sqft
Price per Sqft $205
Subdivision Stonecrest Estates
MLS Listing ID 20295715
Sold Date 05/08/23
Style Traditional
Bedrooms 3
Full Baths 2
HOA Y/N None
Year Built 2004
Lot Size 7,884 Sqft
Acres 0.181
Property Description
Stately three-bedroom home with beautiful curb appeal on a premium corner lot! Beautiful open layout exposing the natural light that floods the home as soon as you walk in. Spectacular interior with a fresh, neutral color pallet that compliments any decor! Open kitchen featuring stainless steel appliances, high ceilings, and tons of storage. The secluded primary retreat features a large ensuite bathroom with double vanities, a large soaking tub, and a sleek glass shower! Great backyard perfect for entertaining. Act fast, this one won't last long!
Location
State TX
County Dallas
Direction Head south on N Belt Line Rd toward Northwest Dr, Turn right onto Northwest Dr, Turn left onto Millridge Dr, Turn left onto Carissa Dr, Turn right onto Bonnywood Dr
Rooms
Dining Room 1
Interior
Interior Features Eat-in Kitchen, High Speed Internet Available, Open Floorplan, Vaulted Ceiling(s), Wired for Data
Heating Central, ENERGY STAR Qualified Equipment, ENERGY STAR/ACCA RSI Qualified Installation, Fireplace(s), Heat Pump, Natural Gas
Cooling Attic Fan, Ceiling Fan(s), Central Air, Electric, ENERGY STAR Qualified Equipment, Evaporative Cooling, Multi Units, Other
Flooring Laminate, Tile
Fireplaces Number 1
Fireplaces Type Gas Starter
Appliance Dishwasher, Disposal, Gas Oven, Gas Range, Gas Water Heater, Ice Maker, Microwave, Plumbed For Gas in Kitchen, Vented Exhaust Fan
Heat Source Central, ENERGY STAR Qualified Equipment, ENERGY STAR/ACCA RSI Qualified Installation, Fireplace(s), Heat Pump, Natural Gas
Laundry Electric Dryer Hookup, Gas Dryer Hookup, Utility Room, Full Size W/D Area, Washer Hookup
Exterior
Exterior Feature Rain Gutters
Garage Spaces 2.0
Fence Back Yard, Gate, Wood
Utilities Available City Sewer, City Water, Electricity Available, Electricity Connected, Individual Gas Meter, Individual Water Meter, Natural Gas Available, Underground Utilities
Roof Type Asphalt
Garage Yes
Building
Lot Description Corner Lot, Landscaped, Sloped, Sprinkler System, Subdivision
Story One
Foundation Slab
Structure Type Brick
Schools
Elementary Schools Porter
Middle Schools Kimbrough
High Schools Poteet
School District Mesquite Isd
Others
Restrictions No Livestock,No Mobile Home
Ownership On File
Acceptable Financing Cash, Conventional, FHA, VA Loan
Listing Terms Cash, Conventional, FHA, VA Loan
Financing Cash
Read Less Info
Want to know what your home might be worth? Contact us for a FREE valuation!

Our team is ready to help you sell your home for the highest possible price ASAP

©2024 North Texas Real Estate Information Systems.
Bought with Misty Acosta • Monument Realty






