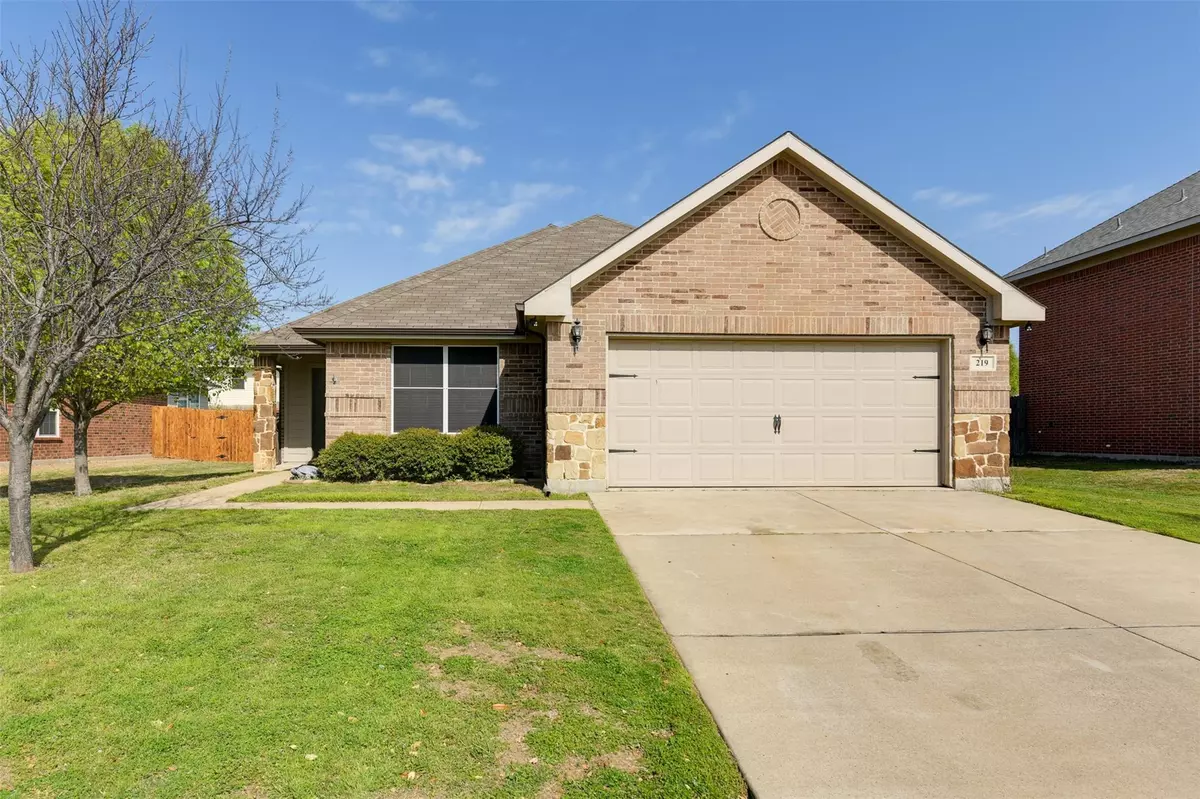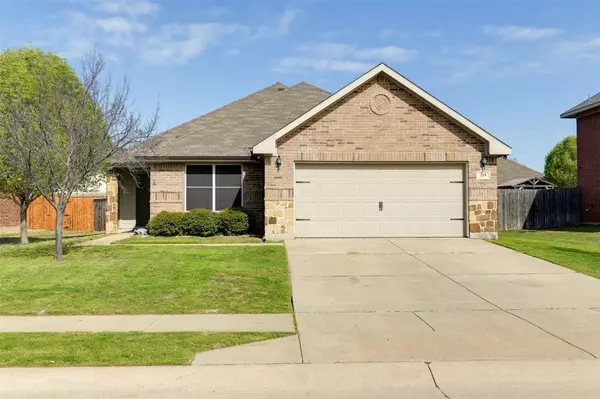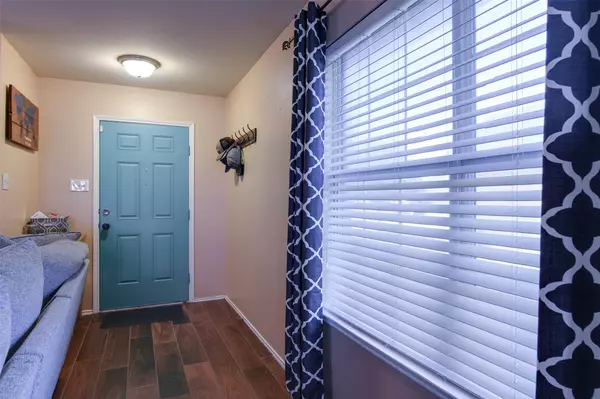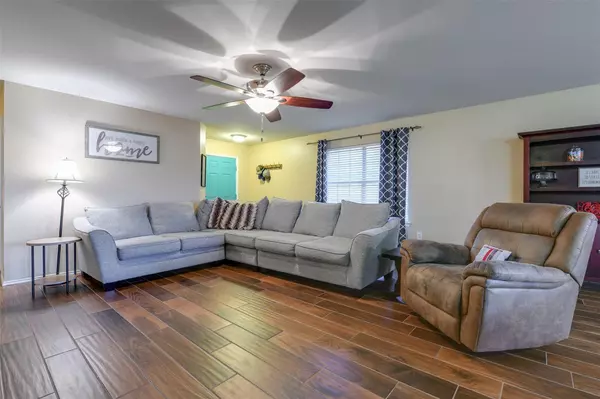$290,000
For more information regarding the value of a property, please contact us for a free consultation.
3 Beds
2 Baths
1,509 SqFt
SOLD DATE : 04/24/2023
Key Details
Property Type Single Family Home
Sub Type Single Family Residence
Listing Status Sold
Purchase Type For Sale
Square Footage 1,509 sqft
Price per Sqft $192
Subdivision Mustang Creek Ph 2
MLS Listing ID 20278184
Sold Date 04/24/23
Style Traditional
Bedrooms 3
Full Baths 2
HOA Y/N None
Year Built 2010
Annual Tax Amount $4,661
Lot Size 7,579 Sqft
Acres 0.174
Property Sub-Type Single Family Residence
Property Description
Welcome to your dream home! This property boasts an open floor plan that's perfect for modern living. The spacious living room flows seamlessly into the dining area & kitchen, making it the ideal space for entertaining guests. Located just minutes from major highways, shopping, and entertainment, this home offers unbeatable convenience and accessibility. Inside, the home is move-in ready with neutral paint and flooring that will complement any decor style. Whether you prefer classic, contemporary, or somewhere in between, this home is a blank slate just waiting for your personal touch. With three bedrooms and two full bathrooms, there's plenty of space for everyone to spread out and relax. Oversized closets offer a ton of storage! Outside, you'll find a beautifully landscaped yard that's perfect for enjoying the great outdoors. Whether you want to host a barbecue, play with your pets, or simply relax and enjoy the sunshine, this yard has everything you need. SCHEDULE TODAY!
Location
State TX
County Ellis
Direction FROM HIGHWAY 287 TAKE THE EXIT TOWARDS BROWN STREET, FM 813, TURN LEFT ONTO BROWN, LEFT ONTO DEAN BOX DRIVE, LEFT ONTO STABLE, HOME IS ON THE RIGHT
Rooms
Dining Room 1
Interior
Interior Features Cable TV Available, High Speed Internet Available, Open Floorplan
Heating Central
Cooling Ceiling Fan(s), Central Air
Flooring Carpet, Ceramic Tile
Appliance Dishwasher, Disposal, Electric Cooktop, Electric Oven, Microwave
Heat Source Central
Laundry Electric Dryer Hookup, Utility Room, Full Size W/D Area, Washer Hookup
Exterior
Exterior Feature Awning(s), Covered Patio/Porch, Rain Gutters
Garage Spaces 2.0
Fence Back Yard, Wood
Utilities Available City Sewer, City Water, Concrete, Curbs, Electricity Available
Roof Type Composition
Garage Yes
Building
Lot Description Interior Lot, Landscaped, Subdivision
Story One
Foundation Slab
Structure Type Brick
Schools
Elementary Schools Max H Simpson
High Schools Waxahachie
School District Waxahachie Isd
Others
Restrictions No Known Restriction(s)
Ownership OF RECORD
Acceptable Financing Cash, Conventional, FHA, VA Loan
Listing Terms Cash, Conventional, FHA, VA Loan
Financing Conventional
Special Listing Condition Survey Available
Read Less Info
Want to know what your home might be worth? Contact us for a FREE valuation!

Our team is ready to help you sell your home for the highest possible price ASAP

©2025 North Texas Real Estate Information Systems.
Bought with Andrew Pincock • eXp Realty, LLC






