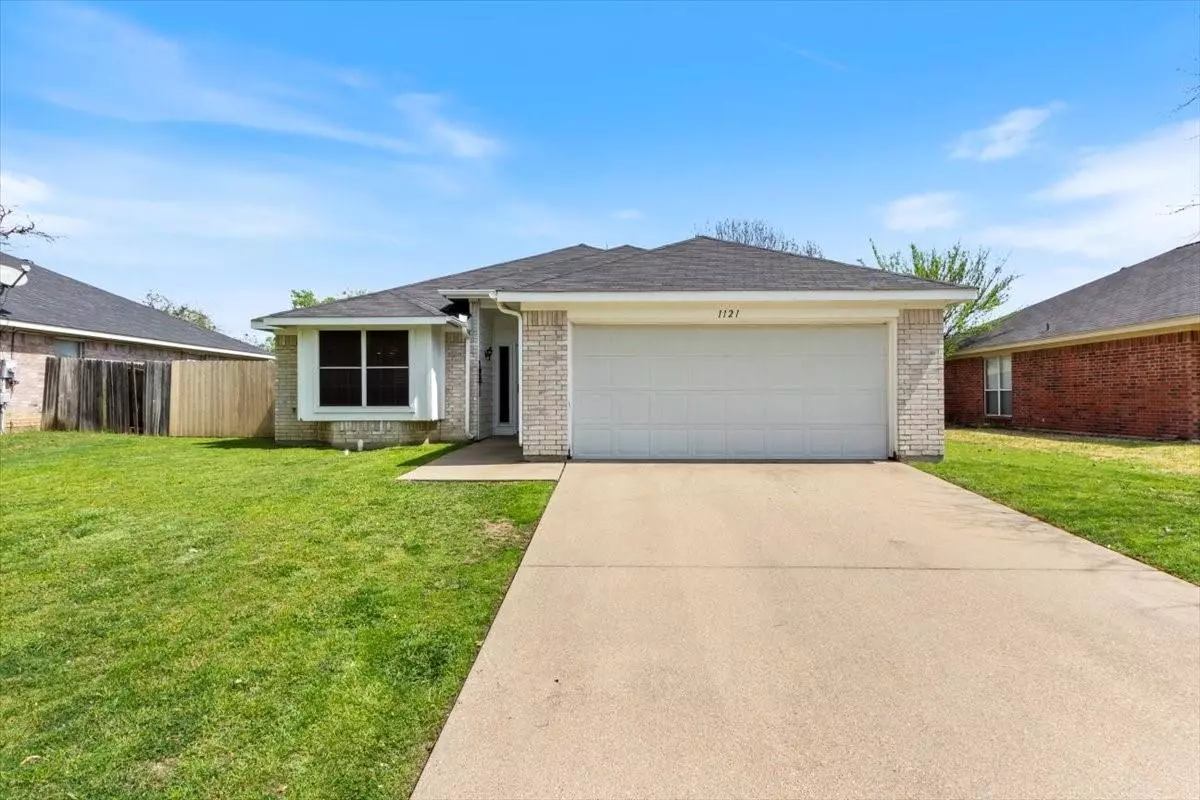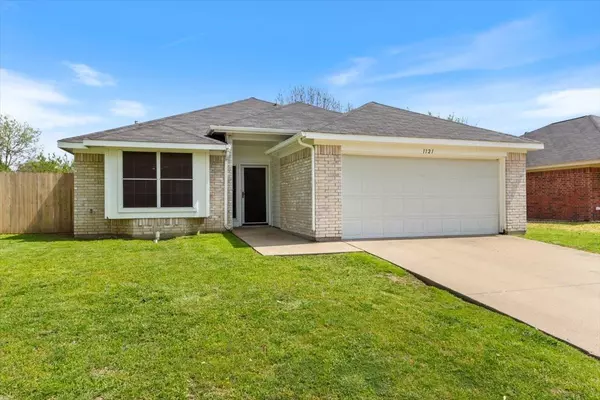$270,000
For more information regarding the value of a property, please contact us for a free consultation.
3 Beds
2 Baths
1,496 SqFt
SOLD DATE : 05/09/2023
Key Details
Property Type Single Family Home
Sub Type Single Family Residence
Listing Status Sold
Purchase Type For Sale
Square Footage 1,496 sqft
Price per Sqft $180
Subdivision Keswick Gardens Ph 01
MLS Listing ID 20289630
Sold Date 05/09/23
Style Traditional
Bedrooms 3
Full Baths 2
HOA Y/N None
Year Built 1999
Annual Tax Amount $5,188
Lot Size 6,795 Sqft
Acres 0.156
Property Description
Welcome to this beautiful single story home situated in Keswick Gardens. This 3 bedroom, 2 bath home features a wonderful open concept floor plan that was designed with entertaining in mind. A fully equipped kitchen is located off the foyer and features Whirlpool stainless appliances, ample cabinet space for storage and a charming eat-in breakfast room. Make your way into the expansive living and dining room highlighted by a cozy brick fireplace and sweeping wood-look floors. The primary bedroom offers access to the backyard and has an en suite bath and walk-in closet. The garage was converted into additional storage space and has a heated and cooled bonus room with closet. Enjoy the spacious, fully fenced backyard with plenty of grass space for kids and pets to take advantage of. Excellent location within walking distance to Dilmore Park and close proximity to 35, shopping and dining.
Location
State TX
County Johnson
Community Curbs, Sidewalks
Direction Heading South on 35E exit Wilshire and continue straight. Turn left onto Arnold and left onto Miles. Home is on the right.
Rooms
Dining Room 2
Interior
Interior Features Cable TV Available, Decorative Lighting, Eat-in Kitchen, Open Floorplan, Pantry, Walk-In Closet(s)
Heating Central, Electric, Fireplace(s)
Cooling Ceiling Fan(s), Central Air, Electric
Flooring Laminate, Vinyl
Fireplaces Number 1
Fireplaces Type Brick, Living Room, Other
Appliance Dishwasher, Disposal, Electric Range, Microwave
Heat Source Central, Electric, Fireplace(s)
Laundry Full Size W/D Area, Washer Hookup
Exterior
Exterior Feature Rain Gutters
Fence Back Yard, Wood
Community Features Curbs, Sidewalks
Utilities Available Cable Available, City Sewer, City Water, Concrete, Curbs, Sidewalk
Roof Type Composition
Garage Yes
Building
Lot Description Few Trees, Interior Lot, Sprinkler System, Subdivision
Story One
Foundation Slab
Structure Type Brick,Wood
Schools
Elementary Schools Norwood
Middle Schools Kerr
High Schools Burleson Centennial
School District Burleson Isd
Others
Ownership See Tax
Acceptable Financing Cash, Conventional, FHA, VA Loan
Listing Terms Cash, Conventional, FHA, VA Loan
Financing Conventional
Read Less Info
Want to know what your home might be worth? Contact us for a FREE valuation!

Our team is ready to help you sell your home for the highest possible price ASAP

©2024 North Texas Real Estate Information Systems.
Bought with Amanda Jones • Berkshire HathawayHS PenFed TX






