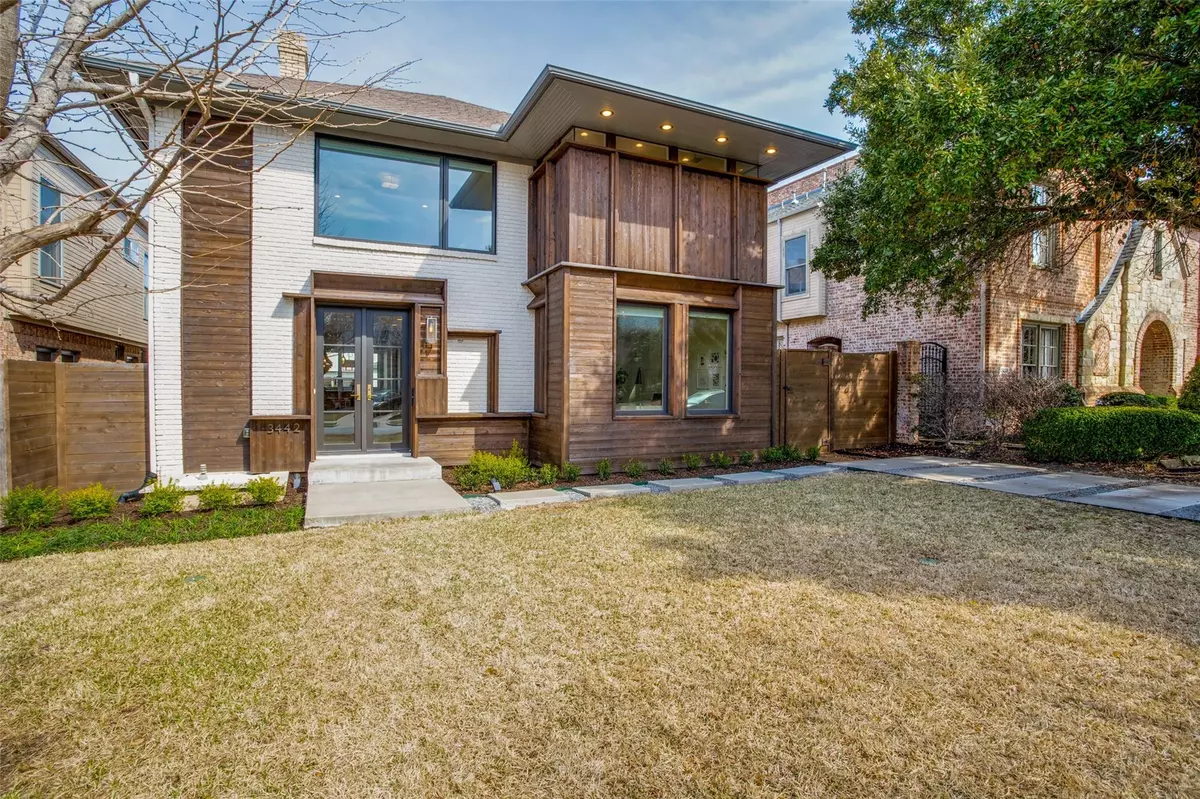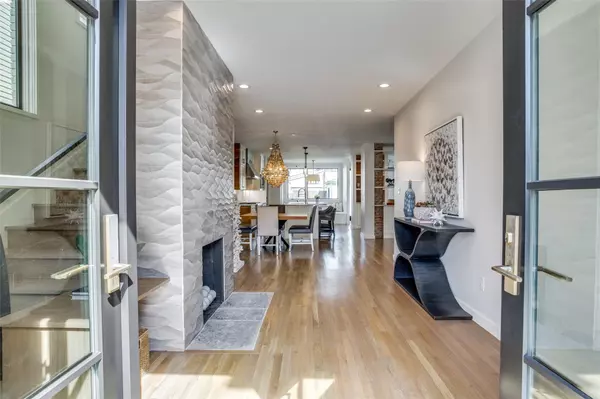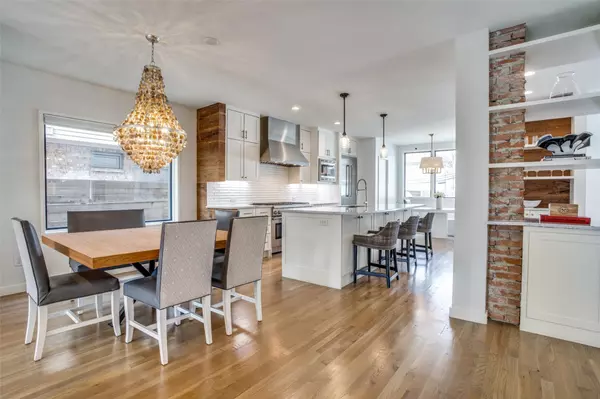$2,200,000
For more information regarding the value of a property, please contact us for a free consultation.
4 Beds
4 Baths
3,470 SqFt
SOLD DATE : 05/10/2023
Key Details
Property Type Single Family Home
Sub Type Single Family Residence
Listing Status Sold
Purchase Type For Sale
Square Footage 3,470 sqft
Price per Sqft $634
Subdivision University Anx Add 2Nd Instl
MLS Listing ID 20260052
Sold Date 05/10/23
Style Contemporary/Modern
Bedrooms 4
Full Baths 4
HOA Y/N None
Year Built 1946
Annual Tax Amount $25,220
Lot Size 7,753 Sqft
Acres 0.178
Lot Dimensions 50x155
Property Description
Nestled in the highly sought-after University Park, this single-family detached modern was completely transformed in 2017 including plumbing, electrical & more. Step inside, you'll be captivated by the high-end finishes & custom built-ins, beautiful hardwoods & an abundance of natural light. The chef's kitchen, with Thermador appliances, custom cabinets with thoughtful storage, a large center island & breakfast nook. This inviting space flows seamlessly into the dining & living rooms. The luxurious primary suite boasts custom built-ins, spa-bath complete with designer tile accents, walk-in shower, stand-alone soaking tub & designer closet. French doors lead from the living room to the outdoor entertaining areas with sparkling heated spa-dipping pool & expansive turfed yard. Guest quarters flank the garage with a murphy bed & en-suite bath accessible to the pool. The temperature-controlled 2-car garage can be utilized as a gym or rec room. Steps from top-rated schools & the best of UP.
Location
State TX
County Dallas
Community Sidewalks
Direction From Central Expressway. West on Mockingbird. Right on Hillcrest. Left on Binkley. The home will be on your right.
Rooms
Dining Room 2
Interior
Interior Features Built-in Features, Cable TV Available, Decorative Lighting, Eat-in Kitchen, High Speed Internet Available, Kitchen Island, Natural Woodwork, Open Floorplan, Walk-In Closet(s)
Heating Central, Natural Gas
Cooling Central Air, Gas
Flooring Tile, Wood
Fireplaces Number 2
Fireplaces Type Decorative, Master Bedroom, Other
Appliance Built-in Refrigerator, Commercial Grade Range, Commercial Grade Vent, Dishwasher, Disposal, Gas Cooktop, Gas Oven, Microwave, Vented Exhaust Fan
Heat Source Central, Natural Gas
Laundry Electric Dryer Hookup, Utility Room, Full Size W/D Area, Washer Hookup
Exterior
Exterior Feature Attached Grill, Covered Patio/Porch, Garden(s), Gas Grill, Rain Gutters, Outdoor Grill, Private Yard
Garage Spaces 2.0
Fence Wood
Pool Gunite, Heated, In Ground, Outdoor Pool, Separate Spa/Hot Tub
Community Features Sidewalks
Utilities Available City Sewer, City Water
Roof Type Composition
Garage Yes
Private Pool 1
Building
Lot Description Few Trees, Sprinkler System
Story Two
Foundation Pillar/Post/Pier
Structure Type Brick,Cedar
Schools
Elementary Schools Armstrong
High Schools Highland Park
School District Highland Park Isd
Others
Ownership MACGREGOR JOHN WILKIE & NATHALIA PAULINELLI
Acceptable Financing Cash, Conventional
Listing Terms Cash, Conventional
Financing Conventional
Read Less Info
Want to know what your home might be worth? Contact us for a FREE valuation!

Our team is ready to help you sell your home for the highest possible price ASAP

©2024 North Texas Real Estate Information Systems.
Bought with Catalina Sada • Allie Beth Allman & Assoc.






