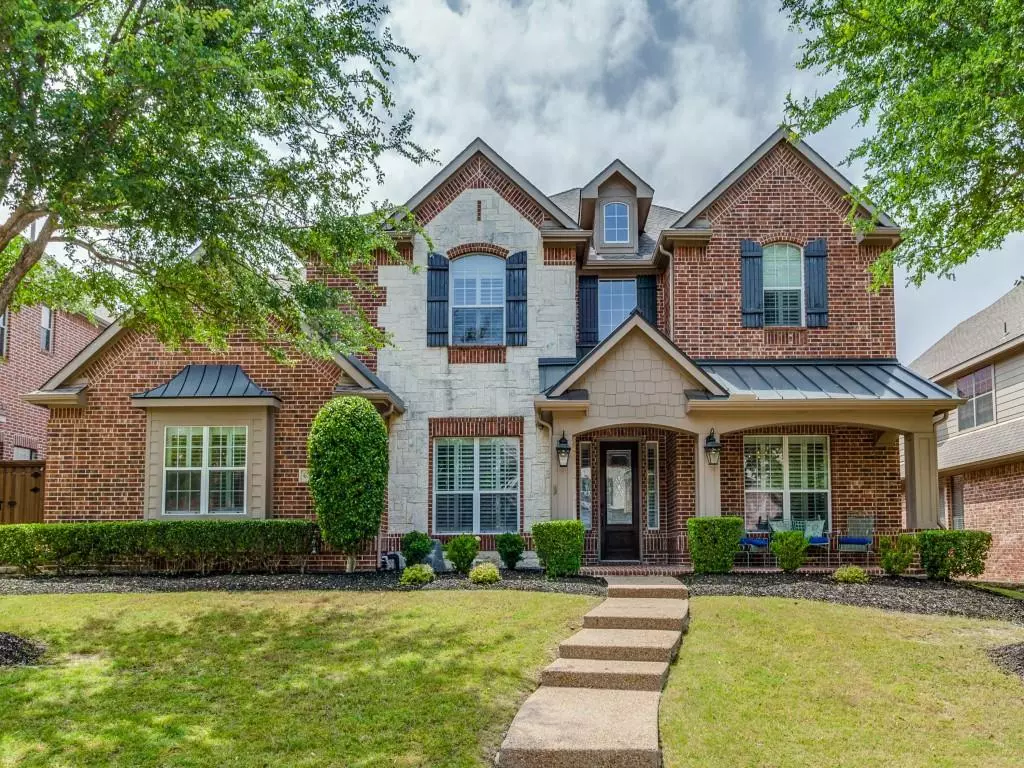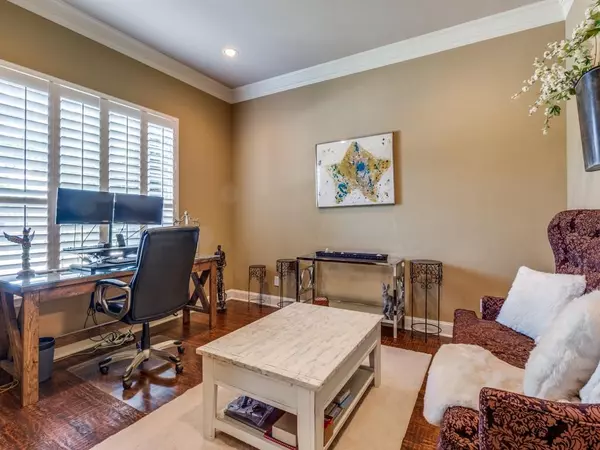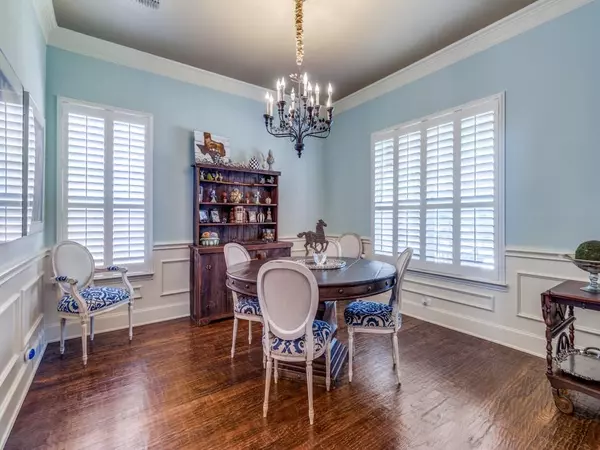$824,900
For more information regarding the value of a property, please contact us for a free consultation.
4 Beds
4 Baths
4,411 SqFt
SOLD DATE : 05/12/2023
Key Details
Property Type Single Family Home
Sub Type Single Family Residence
Listing Status Sold
Purchase Type For Sale
Square Footage 4,411 sqft
Price per Sqft $187
Subdivision Hunters Creek Ph 9
MLS Listing ID 20310412
Sold Date 05/12/23
Style Traditional
Bedrooms 4
Full Baths 3
Half Baths 1
HOA Fees $75/ann
HOA Y/N Mandatory
Year Built 2005
Annual Tax Amount $10,543
Lot Size 8,276 Sqft
Acres 0.19
Lot Dimensions 73x120
Property Description
Exquisite Two Story East facing front door Home in desirable Hunters Creek Neighborhood that is mins away from Rt 121, 20 mins to airport. Many upgrades throughout. First floor has hand scraped hardwood floors, 2 offices, large kitchen with granite counters, island, double oven, butlers pantry, Primary bedroom Ensuite has custom closets, upstairs split area is ideal game room has pool and ping pong table included, wet bar with custom cabinets, media room has surround sound system, private bedroom and full bathroom, and separate side has 2 bedrooms with a jack and jill bathroom, custom desk perfect for homework. Outdoors private oasis- covered patio, built in outdoor gas grill and custom bar island, pool and spa with water feature, professionally landscaped. The garage is 3 stalls wide with overhead storage and gated electric fence for driveway. HOA has pools, Splash pad, 2 playgrounds, and walking trails.
Location
State TX
County Collin
Community Community Pool, Curbs, Greenbelt, Jogging Path/Bike Path, Park, Playground, Pool, Sidewalks
Direction Use GPS Kelmscott Dr to Hunters Parkway Home on Left
Rooms
Dining Room 2
Interior
Interior Features Built-in Features, Cable TV Available, Cathedral Ceiling(s), Decorative Lighting, Double Vanity, Dry Bar, Eat-in Kitchen, Flat Screen Wiring, Granite Counters, High Speed Internet Available, Kitchen Island, Open Floorplan, Pantry, Sound System Wiring, Walk-In Closet(s), Wet Bar
Heating Central, Fireplace(s)
Cooling Ceiling Fan(s), Central Air
Flooring Carpet, Hardwood, Tile
Fireplaces Number 1
Fireplaces Type Gas, Gas Logs, Glass Doors, Living Room
Equipment Irrigation Equipment
Appliance Dishwasher, Electric Cooktop, Microwave, Double Oven, Water Softener
Heat Source Central, Fireplace(s)
Laundry Electric Dryer Hookup, Utility Room, Full Size W/D Area, Washer Hookup
Exterior
Exterior Feature Attached Grill, Built-in Barbecue, Covered Patio/Porch, Gas Grill, Outdoor Living Center, Private Yard
Garage Spaces 3.0
Fence Back Yard, Privacy, Wood
Pool Gunite, Heated, In Ground, Pool/Spa Combo, Private, Water Feature
Community Features Community Pool, Curbs, Greenbelt, Jogging Path/Bike Path, Park, Playground, Pool, Sidewalks
Utilities Available City Sewer, City Water, Individual Gas Meter, Individual Water Meter, Natural Gas Available, Sidewalk, Underground Utilities
Roof Type Shingle
Garage Yes
Private Pool 1
Building
Lot Description Interior Lot, Landscaped, Sprinkler System, Subdivision
Story Two
Foundation Slab
Structure Type Brick,Wood
Schools
Elementary Schools Isbell
Middle Schools Vandeventer
High Schools Liberty
School District Frisco Isd
Others
Restrictions Deed,Easement(s)
Ownership On record
Acceptable Financing Cash, Conventional, FHA, VA Loan
Listing Terms Cash, Conventional, FHA, VA Loan
Financing Cash
Special Listing Condition Utility Easement
Read Less Info
Want to know what your home might be worth? Contact us for a FREE valuation!

Our team is ready to help you sell your home for the highest possible price ASAP

©2024 North Texas Real Estate Information Systems.
Bought with Gabriel Corra • Exlence Realty, LLC






