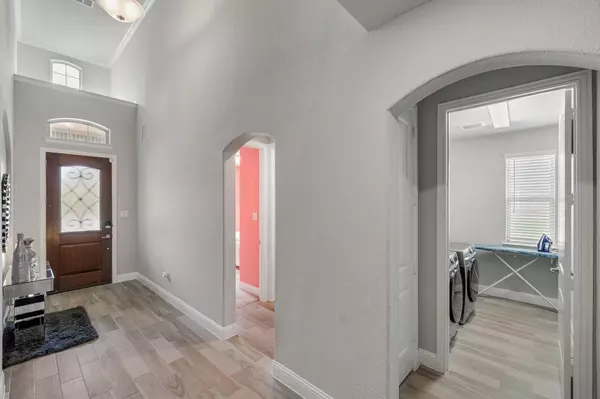$699,900
For more information regarding the value of a property, please contact us for a free consultation.
4 Beds
4 Baths
3,029 SqFt
SOLD DATE : 05/17/2023
Key Details
Property Type Single Family Home
Sub Type Single Family Residence
Listing Status Sold
Purchase Type For Sale
Square Footage 3,029 sqft
Price per Sqft $231
Subdivision Wyndale Meadows Add
MLS Listing ID 20307638
Sold Date 05/17/23
Style Traditional
Bedrooms 4
Full Baths 3
Half Baths 1
HOA Fees $46/ann
HOA Y/N Mandatory
Year Built 2019
Annual Tax Amount $10,165
Lot Size 6,359 Sqft
Acres 0.146
Property Description
MULTIPLE OFFERS RECEIVED. SUBMIT YOUR BEST AND HIGHEST 04-24 5 PM. Welcome Home! BETTER THEN NEW home built by Village Builder on a corner lot has everything you and your family looking for. Open concept living and kitchen with lots of room to entertain or if you enjoy hosting. Master bedroom tucked away with its own luxury master bath on first floor along with secondary bedroom with full bath and spacious office. Two bedroom with jack and jill bath, game room, media room, and half bath upstairs. Many upgrades throughout the home from kitchen cabinets, upgraded flooring, neutral paint, tankless water heater, and the list goes on. Ton of NATURAL LIGHT, this will win your heart. Private yard big enough to build the pool or enjoying ther perfect summer evenings. Come see this BEAUTY today!
Location
State TX
County Denton
Community Community Pool, Playground, Pool
Direction Use GPS
Rooms
Dining Room 1
Interior
Interior Features Cable TV Available, Decorative Lighting, High Speed Internet Available, Kitchen Island, Open Floorplan, Vaulted Ceiling(s), Walk-In Closet(s)
Heating Central, Natural Gas
Cooling Ceiling Fan(s), Central Air, Electric
Flooring Carpet, Ceramic Tile
Fireplaces Number 1
Fireplaces Type Family Room, Gas Starter, Glass Doors
Appliance Built-in Gas Range, Dishwasher, Disposal, Microwave, Double Oven, Tankless Water Heater
Heat Source Central, Natural Gas
Laundry Electric Dryer Hookup, Utility Room, Washer Hookup
Exterior
Exterior Feature Covered Patio/Porch, Rain Gutters
Garage Spaces 2.0
Fence Back Yard, Wood
Community Features Community Pool, Playground, Pool
Utilities Available City Sewer, City Water
Roof Type Composition
Garage Yes
Building
Lot Description Corner Lot, Few Trees, Landscaped, Lrg. Backyard Grass, Sprinkler System, Subdivision
Foundation Slab
Structure Type Brick,Rock/Stone
Schools
Elementary Schools Independence
Middle Schools Killian
High Schools Hebron
School District Lewisville Isd
Others
Acceptable Financing Cash, Conventional
Listing Terms Cash, Conventional
Financing Conventional
Read Less Info
Want to know what your home might be worth? Contact us for a FREE valuation!

Our team is ready to help you sell your home for the highest possible price ASAP

©2024 North Texas Real Estate Information Systems.
Bought with Prabhjit Singh • Chetak Management Company






