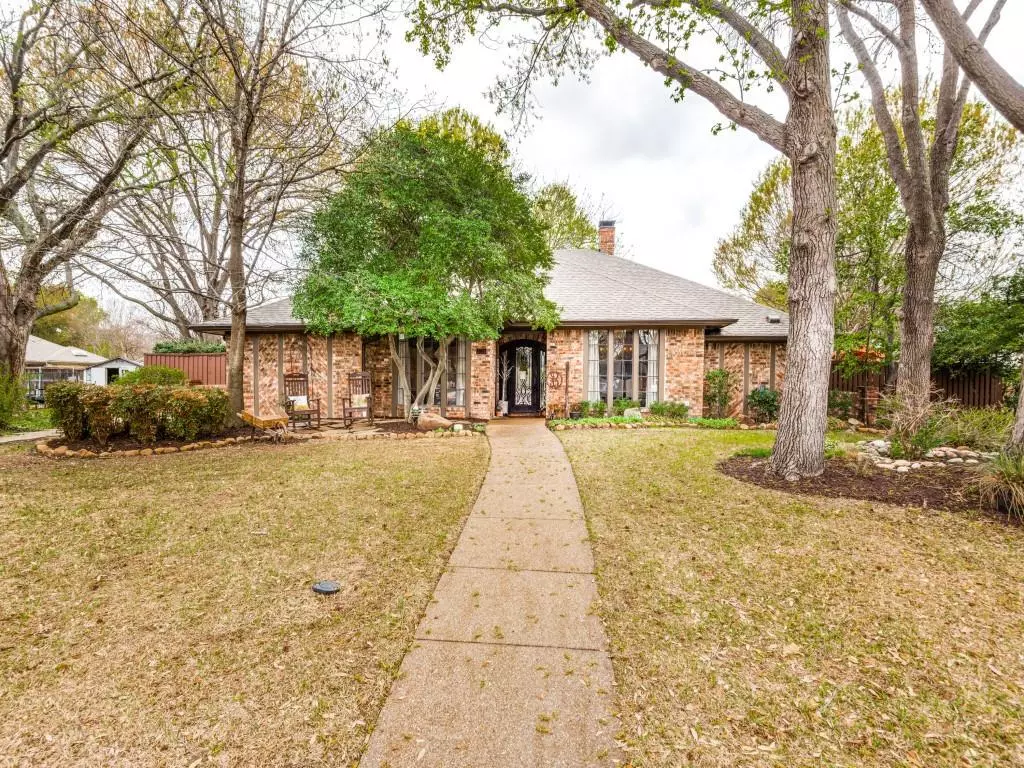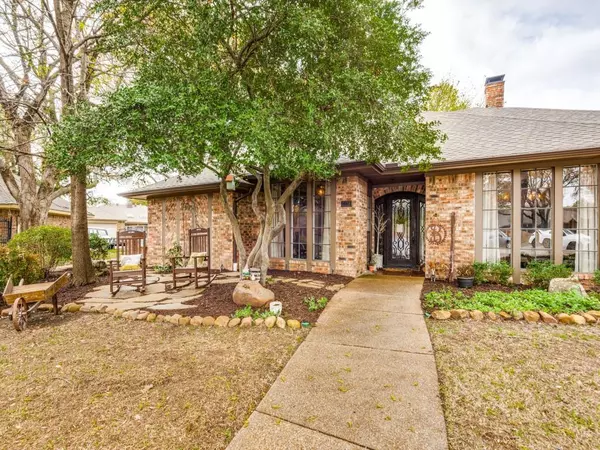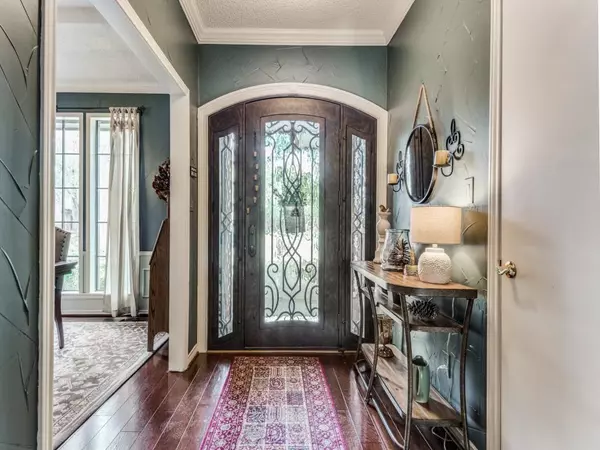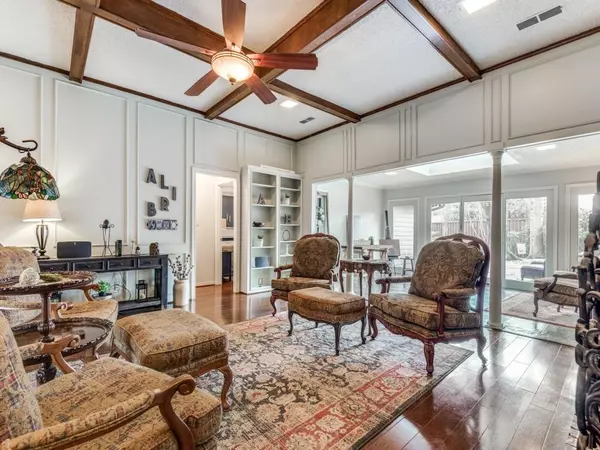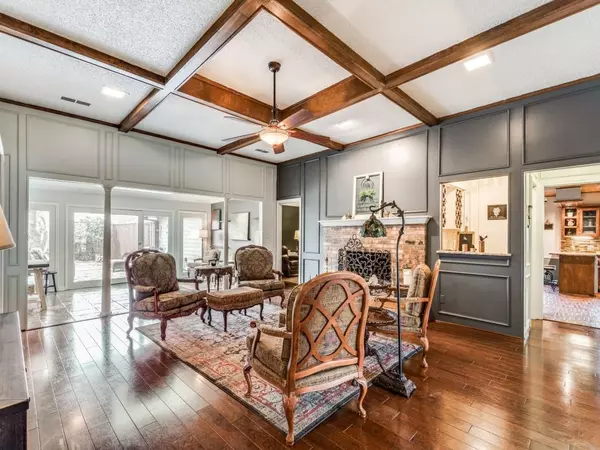$575,000
For more information regarding the value of a property, please contact us for a free consultation.
4 Beds
3 Baths
2,780 SqFt
SOLD DATE : 05/18/2023
Key Details
Property Type Single Family Home
Sub Type Single Family Residence
Listing Status Sold
Purchase Type For Sale
Square Footage 2,780 sqft
Price per Sqft $206
Subdivision Hunters Glen Two
MLS Listing ID 20284028
Sold Date 05/18/23
Style Traditional
Bedrooms 4
Full Baths 2
Half Baths 1
HOA Y/N None
Year Built 1978
Annual Tax Amount $8,473
Lot Size 0.320 Acres
Acres 0.32
Property Description
4 bdrm, 2.1 ba home nestled back on a quiet cul-de-sac lot canopied by mature trees & landscaped yard. Be greeted by gleaming hrdwd flrs covering the expansive liv spaces throughout home. Spacious liv rm with a brick fireplace centers the home. Charm & character is experienced throughout. For the chef in you, enjoy a spacious kit with Viking Gas Range featuring 4 burners & center grill. Granite C-tops, wavy glass front cabinets & sizable WI-Pantry are just some of the other features you will see. Kit has french doors that lead out to cozy side patio area perfect for relaxing with a beverage! Bdrms are split design with a primary bdrm in the back of the home. Enjoy remodeled bath with custom cabinets, dual sinks, claw foot soaker tub & walk-in shower! The guest ba, updated mirrors the master and has custom cabinets too! You will fall in love with all the outdoor patio spaces surrounded by mature trees & lots of foliage, plenty rm for pool! It's a little bit of country in the suburbs!
Location
State TX
County Collin
Direction From Spring Creek Pkwy, North on Pleasant Valley, West on Argyle.
Rooms
Dining Room 2
Interior
Interior Features Cable TV Available, Decorative Lighting, Eat-in Kitchen, Granite Counters, High Speed Internet Available, Pantry, Walk-In Closet(s), Wet Bar
Heating Central
Cooling Central Air
Flooring Ceramic Tile, Hardwood
Fireplaces Number 1
Fireplaces Type Brick, Gas Starter
Appliance Commercial Grade Vent, Dishwasher, Disposal, Electric Oven, Gas Cooktop, Gas Water Heater, Microwave, Plumbed For Gas in Kitchen, Vented Exhaust Fan
Heat Source Central
Laundry Electric Dryer Hookup, Gas Dryer Hookup, Utility Room, Washer Hookup
Exterior
Exterior Feature Rain Gutters, Lighting
Garage Spaces 2.0
Fence Wood
Utilities Available Alley, City Sewer, City Water, Curbs, Sidewalk, Underground Utilities
Roof Type Composition
Garage Yes
Building
Lot Description Cul-De-Sac, Interior Lot, Landscaped, Lrg. Backyard Grass
Story One
Foundation Slab
Structure Type Brick
Schools
Elementary Schools Hughston
Middle Schools Haggard
High Schools Vines
School District Plano Isd
Others
Ownership Contact Agent
Acceptable Financing Cash, Conventional, FHA, VA Loan
Listing Terms Cash, Conventional, FHA, VA Loan
Financing Conventional
Read Less Info
Want to know what your home might be worth? Contact us for a FREE valuation!

Our team is ready to help you sell your home for the highest possible price ASAP

©2024 North Texas Real Estate Information Systems.
Bought with Christopher McQueary • JPAR - Plano

